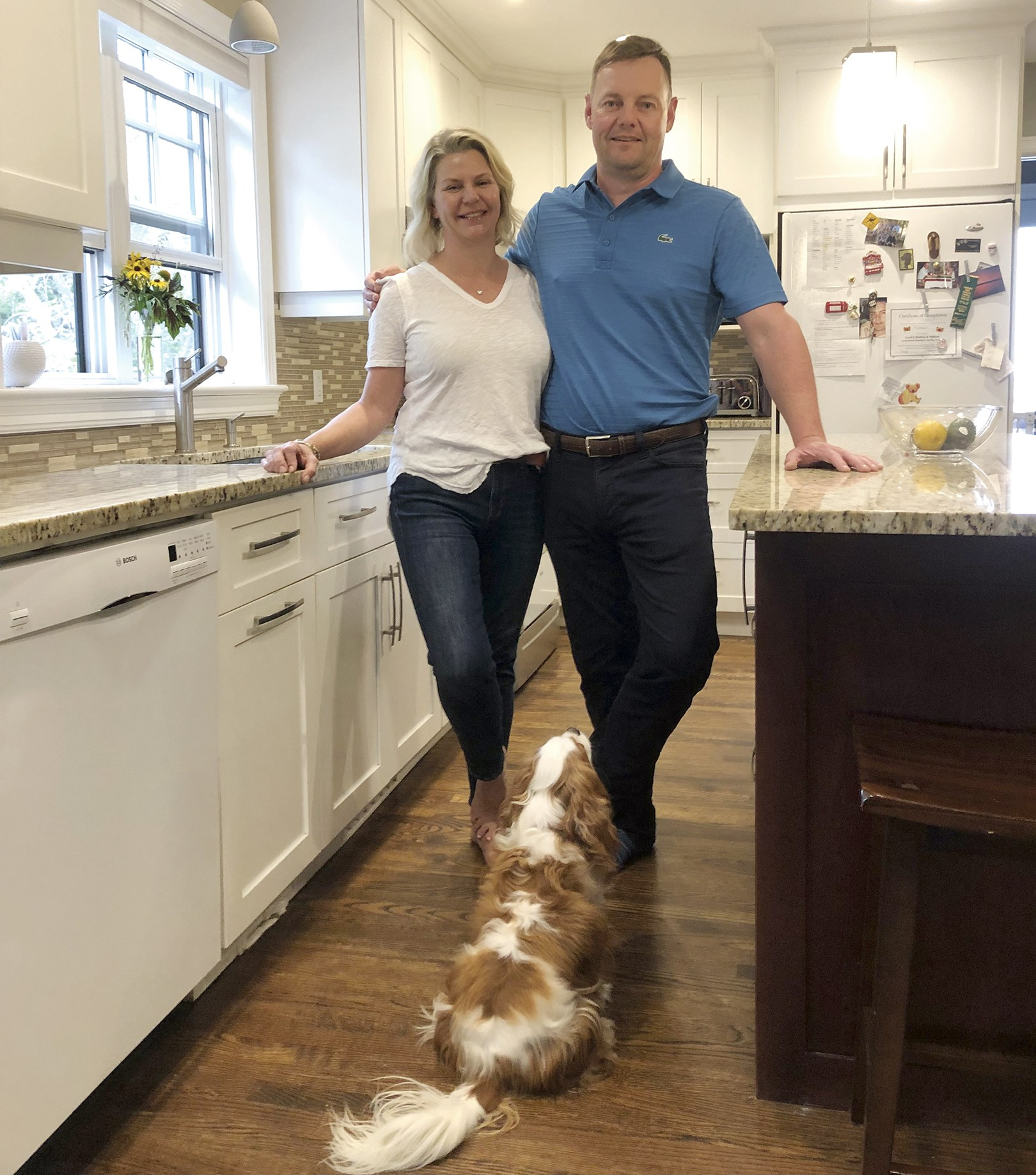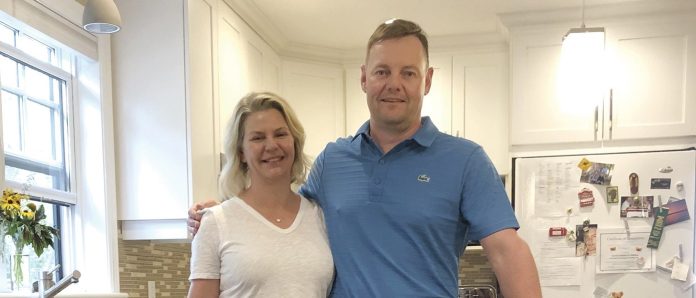
By David Sali –
Lindsay and Nickola Hockey love the way a series of renovations has transformed their two-storey Westboro home from an antiquated “Good Housekeeping design” to a modern, elegant residence.
But they’re also well aware that another owner might have taken a radically different approach to the property.
“This could have easily been a teardown for somebody else,” Lindsay, a commercial real estate sales rep and principal at Avison Young, says of the family’s home at 660 Windermere Ave. “We definitely saw the potential to create something that we’d be happy with for ourselves and for our kids.”
The Hockeys bought the home a decade ago, attracted by the price and the location.
Lindsay grew up in the neighbourhood, and his parents still live just a couple of blocks away. In addition, both Lindsay and Nick worked downtown at the time. They were also the parents of a newborn and a toddler and were growing tired of the daily commute from their home in Barrhaven.
“It was too much,” says Nick. “So we wanted to get closer to the city but not give up that neighbourhood feel.”
Built in the late 1940s during the post-Second World War housing boom, the house hadn’t had a major facelift in years. The exterior looked a bit drab and the interior felt cramped, Nick says.
“It was a livable house. It just wasn’t pretty,” she explains with a chuckle.
But the couple saw plenty of potential in their new dwelling ?– even though they knew they wouldn’t realize their vision for the property overnight.
“The location was the big thing, but I think we were both very confident that we knew it wouldn’t be in one renovation right away like so many people do in this neighbourhood,” Lindsay says. “We knew it would be in phases. And I think we saw a logical progression over time to get to where we are.”

Initially, it didn’t look like the Hockeys were even going to get the chance to put their stamp on the property.
“When we initially put in an offer, we lost,” Nick explains. “And we were devastated. Then three days later, we got a call that the original purchasers had dropped out.”
Over the years, the couple has embarked on four separate renovation projects that have enlarged the home’s footprint and opened up its interior. Lindsay and Nick have worked side by side with designer Dean Caillier and contractor Bob Kirk, who have become their trusted partners.
“We were very lucky with all of our jobs,” Lindsay says. “They were on time, they were on budget. We actually had a very good experience with everything. That’s not common.”
Among their first moves was converting a bedroom on the main floor into more living space and expanding the kitchen, which was “tiny.” They also added a second entrance on the side of the house next to the kitchen and built a mudroom.
Three years ago, the Hockeys added a new 400-square-foot master bedroom above the garage – a space that quickly became their favourite part of the house. The addition boosted the home’s footprint from about 1,800 to 2,200 square feet and significantly altered its appearance from the outside, completely changing the roofline.
“I love the bedroom,” Nick says. “The whole opening of the upstairs made such a difference.”
Over the years, they’ve made a range of other cosmetic enhancements, such as tearing out the array of green, orange and pink carpet that once covered up most of the birch flooring and replacing the old surface with oak hardwood. With their growing kids ?– Ava, now 12, and Matthew, 10 ?– in mind, they installed a 30-foot swimming pool and patio in the spacious backyard.
They also totally revamped the home’s exterior, replacing the original faux stucco with stonework on the ground floor and new siding on the second level. To complete the new look, the Hockeys built a raised front porch with elegant columns.
“It definitely adds to the curb appeal,” Lindsay says.
They’re also planning to completely re-landscape the front yard with new paving bricks and new garden walls around the porch, but Lindsay says that’s a “next-year job.”
It’s been a lot of work to be sure, but the couple couldn’t be happier with the results.
“We’ll be outside working and people will walk by and say, ‘I love your house,’” a smiling Nick says, “which is always nice.”


