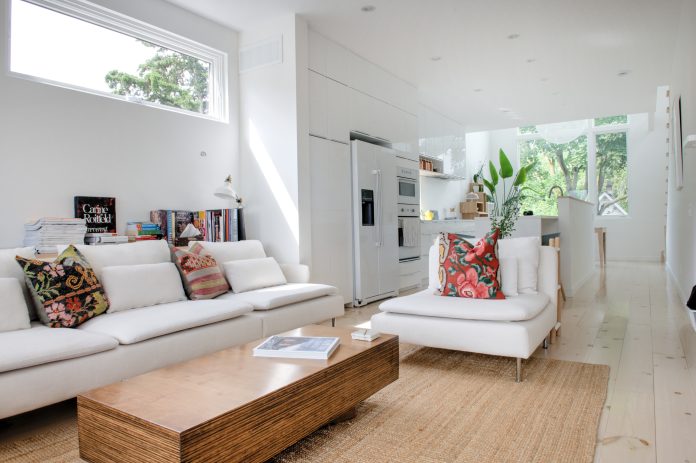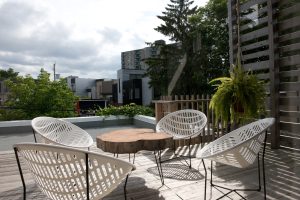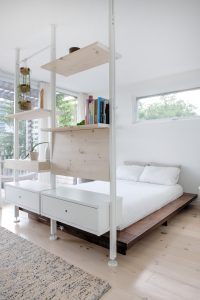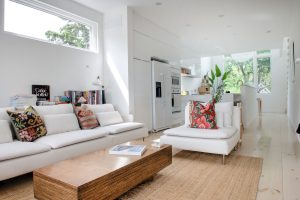By David Sali –
One look at Tom Vtipil’s home at 67 Pinhey St. is enough to make you realize it’s no cookie-cutter urban infill project.
The unusual blend of contrasting light and dark colours on the home’s exterior siding instantly sets the rectangular structure apart from most other designs in the neighbourhood. The colour scheme was the brainchild of Ottawa architect John Donkin, and it’s one of Vtipil’s favourite features of his Hintonburg dream home.
“We thought it was really out of the box and cool,” he says. “At the same time, it’s very simple, too.”
A home renovation expert by trade, the 37-year-old Vtipil built the multiplex with his father Otto, in addition to getting plenty of help from other family members and friends. After tearing down the dwelling that previously occupied the site six years ago, he spent 10 months making his own vision for the property a reality.
The result is an elegant, refined living space filled with pine floors, natural wood finishes and light colours, creating what Vtipil calls a classic, timeless look. Large windows provide an abundance of natural light.
“I didn’t want to paint the wall a crazy colour and then have to paint it again in a year,” he says with a laugh.
The result isn’t flashy, but rather homey and inviting–“nothing high-end, but just tasteful,” as Vtipil describes it. “That’s kind of our style.”
The main portion of the home is a 1,200-square-foot, two-level living space with two bedrooms on the upper floor. Vtipil rents out a separate one-bedroom unit on the ground floor as well as another basement suite.
His favourite part of the house is his bedroom, which leads to a spacious deck complete with a hammock for those lazy summer afternoons.
“It’s very cozy up there,” he says with a grin. “It’s a very comfortable living space.”

Then there’s the garage, which is fully insulated and heated so Vtipil can use it as a workshop year-round.
“Right now, it’s perfect for myself,” he says of his home, adding he loves the neighbourhood and its close proximity to downtown and the Ottawa River.
Still, as Vtipil will be the first to tell you, every home construction project is bound to have its share of “hiccups,” and building his own place was no different.
Besides the typical challenges just about every Canadian contractor will face at one point or another–framing in freezing-cold weather, for example–Vtipil had to contend with a couple of others while building his Hintonburg dream home.
Though he’s run his own custom home construction and renovation business, Otto and Sons, for almost 10 years, he’d never overseen a multi-unit project before. Building and fire code regulations are different than for single-family homes, he notes, requiring separate heating, ventilating and air conditioning systems for each unit.
“It’s basically a commercial building versus a residential,” Vtipil says.
To further complicate matters, a fire broke out in the building after most of the drywall and flooring had been completed. The resulting smoke and water damage forced him to rebuild the affected areas and set him back about three months, he says.
“It didn’t look bad from the outside, but once you start ripping drywall out and you realize that there’s smoke in areas of the house that look completely normal … really it does affect more than what you see,” he says. “You don’t want to walk into a brand new home and smell smoke. That was tough.”
Even so, he notes, he still got everything done in less than a year.
“Every project is a learning (experience),” he says. “There’s always challenges.”
Vtipil credits his family–and his father in particular–for helping him get to the finish line while he basically put his career on hold for almost a year.
“I was lucky to be able to be supported by them while this was happening,” he says. “This was my job.”
The look of pride on his face makes it clear it was a labour of love.
The KT “Who lives here” series takes a closer look at some unique homes and the people who live there. Which Kitchissippi-area homes are you most curious about? It could be an old home, a new one, a big one, or a small one. Email a street address and a photo to editor@kitchissippi.com and we’ll do the rest. To read other stories in this series, click here.
*This feature is brought to you in part by Engel & Völkers Ottawa Central, Brokerage.





