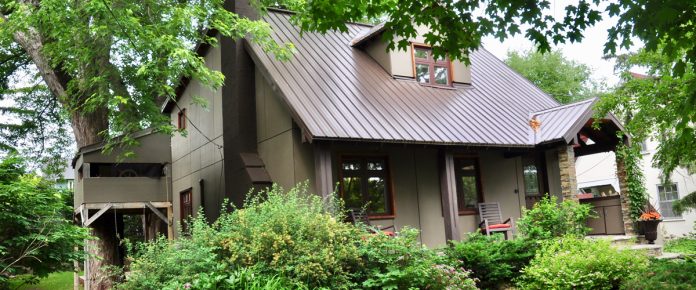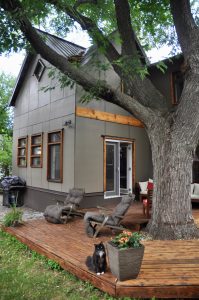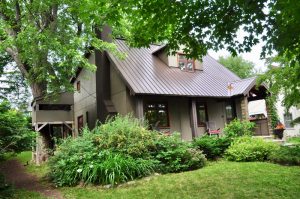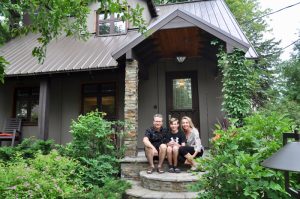By Shaun Markey –
The cozy “war time” style home at 526 Highland Avenue had a certain charm about the place when it, and the house next door, were built by an enterprising young man in 1939.
Situated on a generous sixty by hundred foot lot, the home had everything a young family, at that time, would have wanted: nice neighbourhood, three bedrooms, hardwood flooring throughout, a cozy fireplace in the living room, kitchen, sturdy basement, dining room and a solid, oversized detached garage. Good schools were also close by. Two little silver maple trees, one in the side yard and one at the rear held the promise of shady, tranquil spots when they reached maturity plus, within their branches, an ideal location for a tree house!
Fast-forward some sixty years, when Gabriella and Francis Tremblay were searching the area for a new home. For them, the little home at 526 Highland, put a check mark in all the right boxes, including the silver maples. “Somewhere there’s a photograph of me hugging this maple tree,” laughs Gabriella.
The Highland house quickly became their home and for the next three years, the young couple enjoyed their new quarters. Francis Tremblay was busy working at what was then Newbridge Networks, today owned by Nokia. Gabriella was enrolled in the architecture program at Carleton University and would soon be expecting their son, Xavier.
“We lived happily here for three years,” Gabriella recalls. “Then one day Francis came home and asked what I thought of relocating to France.”

Within a matter of a few short weeks, the couple made the decision and in January, Francis was in Paris. Not long after, with her architecture studies complete and, nine months pregnant, Gabriella rented their home and followed her husband to France. They settled in the small suburban village of Gif Sur Yvette south west of Paris. Xavier was born shortly thereafter.
The family quickly settled into life in France and just as quickly faced the challenge of learning to cope with a new language neither of them spoke with any proficiency. As difficult as it was, Gabriella has nothing but fond memories. “It was a great experience. We gradually learned not to be shy about using the language. Not to worry about grammar or how we sounded. You learn best when you struggle to learn.” What’s more she pointed out that the shopkeepers and merchants of Gif Sur Yvette were not about to speak English to them – even if they could. “They appreciate the effort, especially in a small town,” she says. “They will not speak English. You have to adapt. It is their culture.”
Three years in France came to a close and the Tremblay family moved back to Ottawa and the Highland Avenue home. Gabriella describes their feeling at the time: “We spent three years away in a different culture being challenged. We got back here and said “now what?”
As it turned out, the home became their next project. While Francis resumed his duties in the Kanata high tech scene with Nokia, Gabriella put her architectural skills to work designing a generous renovation to their home. “We didn’t want to tear this house down. It has character. It’s own personality.” And, it also had those big silver maples, which were to figure prominently in the design and function of the renovations.
[Click images to enlarge.]
For Gabriella, form follows function and in this case she knew the renovation would have to include a room off a newer and larger kitchen where Xavier could play and be easily observed while she and Francis prepared meals.
Second on the list, was a larger dining room, extra space for a master bedroom, including an ensuite bathroom where Gabriella incorporated the base of an antique sideboard into the design to hold matching sinks.
The final plans included a total of four bedrooms, studio area, a three-piece bathroom in the basement, an upgraded main second floor bathroom and a new powder room on the main floor. All of the original windows were replaced.
Not wanting to remove or fatally injure the big silver maple in the back yard, the Tremblays opted not to put a foundation under the new open kitchen and sitting area. Instead, the addition is on piers.
Concerned that the floors might be uncomfortably cool, the couple opted to add in-floor radiant heating in the addition. They later decided to extend the in-floor heating throughout the entire house – all three floors including the basement – a process Francis refers to as “scope creep.” Ductless air units keep the house cool in the summer.
The exterior of the house was finished with forest green cement board cladding with cedar accents. The new windows are all trimmed with cedar. Soft brown coloured metal roofing on both the house and the garage, a stone walkway and steps in the front were the finishing touches.
Along the way, the second big silver maple beside the house became the site of a generous tree house for Xavier. It too was upgraded with the soft green cement board cladding.
While the Tremblay family knows when to call in the professionals and have done so during this renovation, they are also firm believers in DIY. “We are a great team,” Gabriella jokes. “I come up with the ideas and my husband implements them!” Xavier adds, with a wisdom belying his 14 years: “I just sit back and watch the entertainment!”
The Tremblays have enjoyed the “expanded” 526 Highland for several years but even their generous renovation will not accommodate the possibility of an older parent moving in with the family, an eventuality for which they want to prepare. Since the Highland home is not suitable, the couple found and bought another house a few blocks away. They have since put their home on the market and Gabriella is putting her mind to work contemplating the designs for this next house.
The individual who built 526 Highland Avenue must have been proud of his accomplishment. Subsequent owners benefited from his construction skills so evident in this west end home. The Tremblay family adapted the Highland home to their standards opting to keep as much of the original structure as possible and added impressive new elements without lavishly expanding the overall house. They’re hoping that a new family will appreciate what they’ve done and can move in soon.
Xavier Tremblay is 14 now. He’ll start high school in the fall. At first, he wanted to take the tree fort with him to the new house but he’s comfortable with the fact that it will be staying, perched gracefully in the leafy arms of the big silver maple in the side yard of 526 Highland Avenue.
The KT “Who lives here” series takes a closer look at some unique homes and the people who live there. Which Kitchissippi-area homes are you most curious about? It could be an old home, a new one, a big one, or a small one. Email a street address and a photo to editor@kitchissippi.com and we’ll do the rest. To read other stories in this series, click here.
This feature is brought to you in part by Engel & Völkers Ottawa Central, Brokerage.



