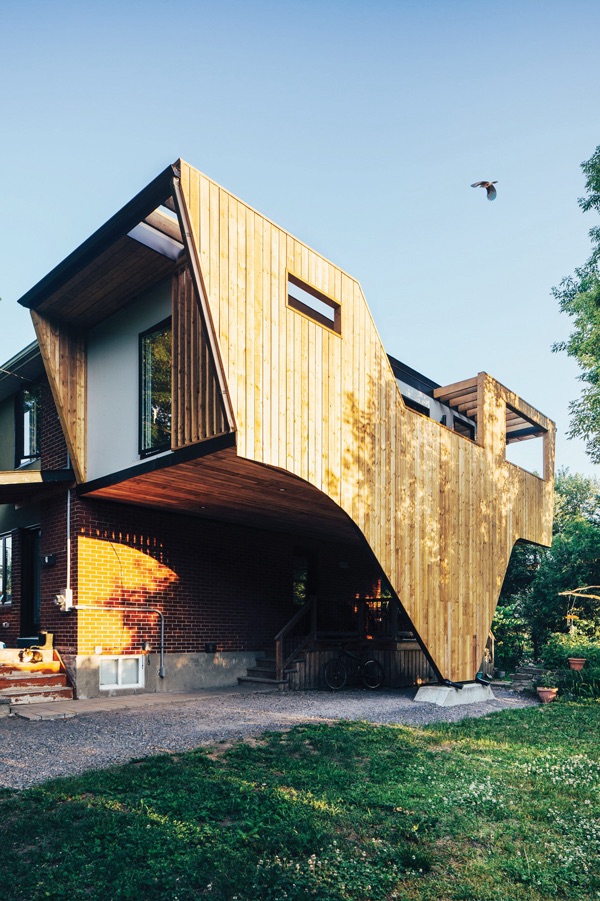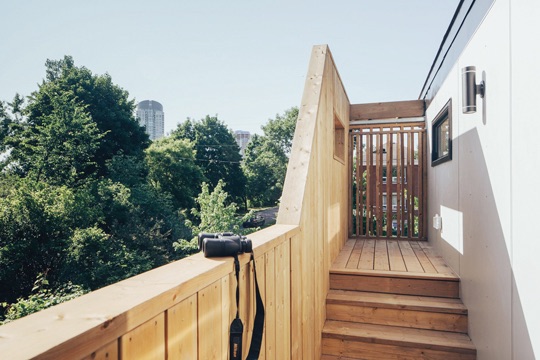It may be the world’s only carport renovation inspired by a bird in flight.
The project by Ottawa’s 25:8 Architecture + Urban Design is more than just a carport. The startlingly delightful wood-clad addition to a standard-issue 1970s brick duplex in the Westboro Beach neighbourhood also serves as a rooftop deck for observing birds on the surrounding National Capital Commission land and houses both a new home office and a family living area.
The project, dubbed #Ferndale_Flightdeck, won trophies for both exterior design details and home renovation at Ottawa’s 2023 Housing Design Awards and was a finalist for the All Things Home People’s Choice Award.
That it wound up resembling a soaring bird, with the wood cladding extending to the ground like a wing, was accidental, according to Jay S. Lim, lead designer on the project and founder of 25:8.
The homeowners wanted to renovate their aging carport and add indoor family space. “We found out they were bird watchers almost in passing. When we went to their house, we saw all these birds and some binoculars and said, ‘Oh, that’s interesting.’ And they said, ‘Yeah, it would be great if the new office could see out to the birds.’ That initiated the design.”
The 25:8 team started batting ideas around and one morning Lim woke up and began doodling with thoughts of flying birds in mind. “I started thinking, ‘Could we make this thing look lighter and hide the structure behind it?’” He soon came up with the wing concept, which masks both a heavy structural “V” column that extends up from the ground and a paddleboard storage area inside the new carport.
“Form followed function,” says Lim, paraphrasing American modernist architect Louis Sullivan’s famous maxim.

The resulting form is a structure that appears to hover above the ground, an illusion encouraged by the upward movement of the pine cladding and the graceful curves of the design.
The elegant addition also provides privacy for the second-storey deck, acts as a guardrail to protect people using the new outdoor space and includes apertures cut from the façade — the one near the front resembles a bird’s eye — that create framed views of the surrounding, well-treed land and a discrete viewing platform for the avid birdwatchers.
The addition’s front façade with its white cement board has a single window from which the homeowners can see more trees. When the young family plays basketball in the driveway, a sliding battened screen protects the window.
The addition is unusual, but that was fine with the clients, says Lim. “When they understood why it looked like it did, they were all for it. The design does a lot of things they never thought they wanted, (but) they were open (to it).”
The structure is also simple. “There’s elegance in simplicity,” Lim says. “There is a trend in the city that sees extraneous material put on and a lot of detail at a lot of cost. (Our design) allows you to focus on the form, reduces the cost and refines the palette.”
Inside the addition, 25:8 added a rear-facing office and a multi-purpose family space with access to the deck. The new, airtight interior space is heated and cooled by an air-source heat pump hidden behind the pine façade below. In the existing home, 25:8 also designed a new bathroom adjacent to the addition.
The flightdeck project responds to its natural environment and serves as a transition from the street’s regimented row of homes to the wooded area around it, including a trailhead to the National Capital Commission land.
Lim imagines it becoming a neighbourhood landmark, with hikers saying, “’Okay, let’s meet by the flightdeck.”
Anita Murray and Patrick Langston are the co-founders of AllThingsHome.ca, Ottawa’s go-to resource for homeowners and homebuyers.
