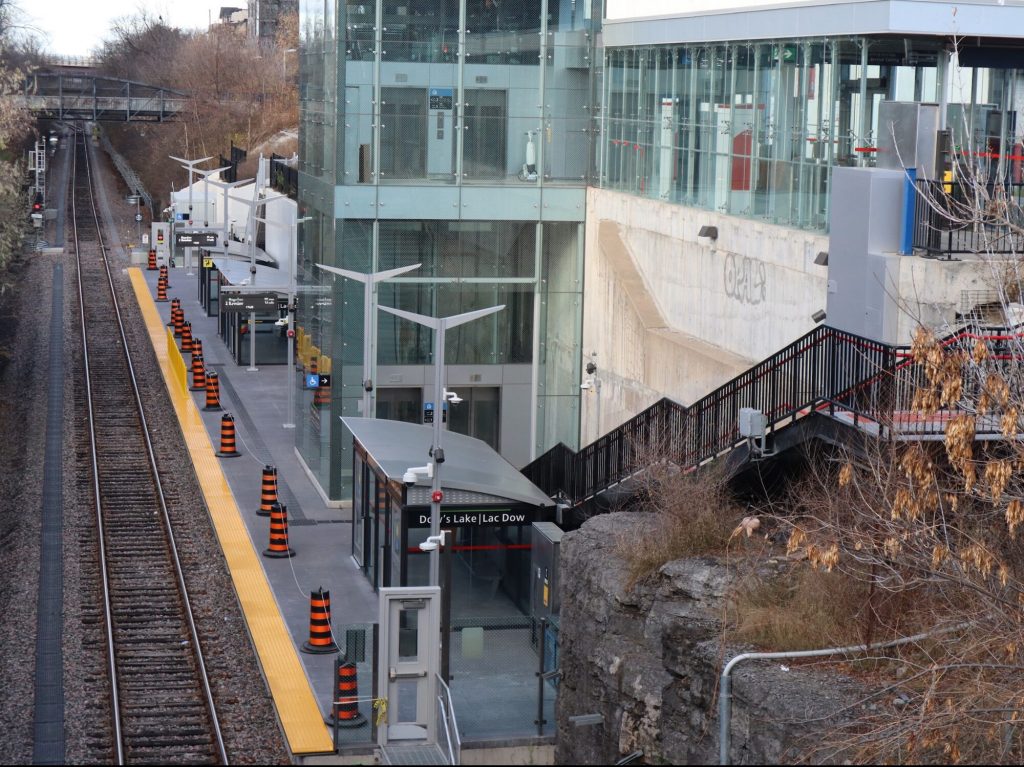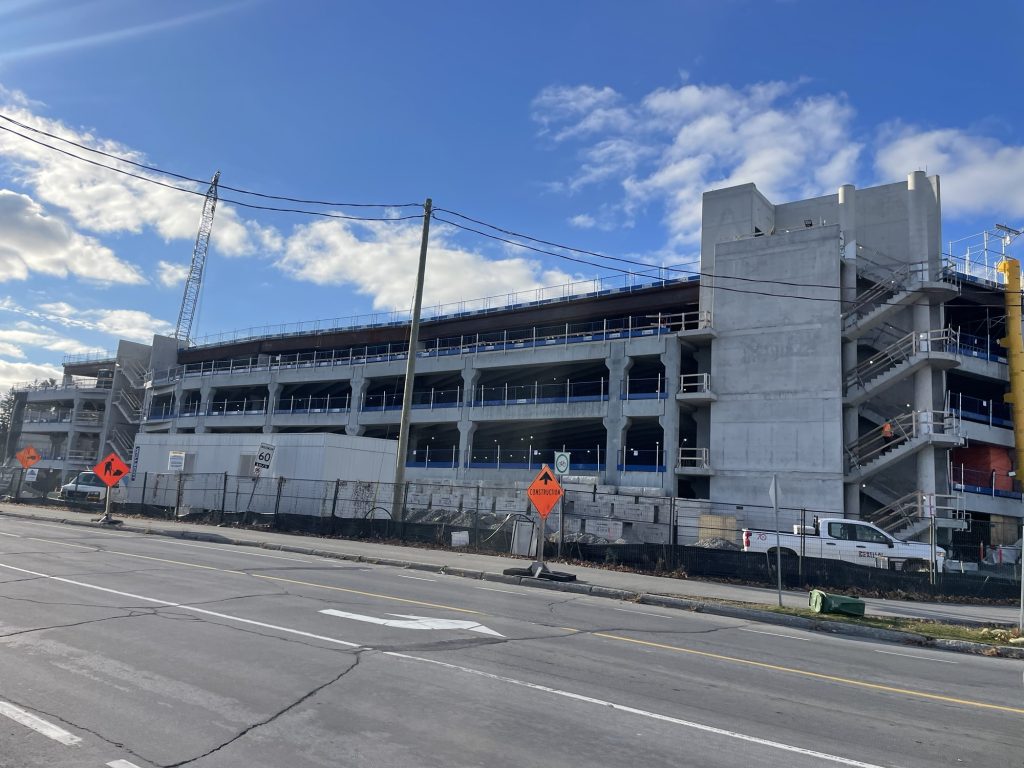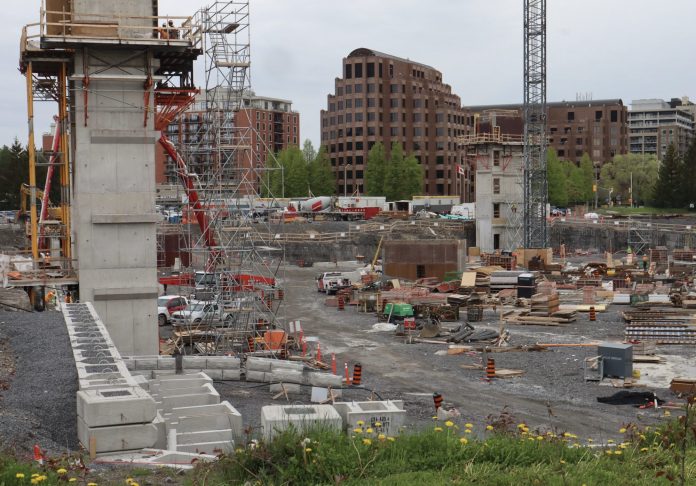If you need to visit the new Civic Campus of the Ottawa Hospital after it’s completed in a few years, you may find it hard to do so by car.
While it will have more spots than the current Carling site, the Civic Hospital Neighbourhood Association fears it won’t be enough to keep up with demand.
According to 2022 statistics, 85 per cent of Civic Hospital staff drive their vehicles to work. But to encourage active-use transportation and get vehicles off the road, the city has set targets of that number dropping to 50 per cent by 2023 and 35 per cent by 2048. The key to this, planners say, is the fact that the new hospital will be located near the Dow’s Lake LRT Station.
“We don’t feel it’s realistic. We anticipate it will lead to traffic and parking impacts in the Civic Hospital neighbourhood,” said Luanne Calcutt, chair of the Civic Hospital Neighbourhood Association transit committee. “The number of employees will be significantly higher than it is now — somewhere between 6600 to 10,000. We just don’t see how those needs are going to be met.”
For those who do decide to take transportation, the Dows Lake light rail station which is located on the other side of Carling will be connected by one of two ways: A tunnel underground which the community association prefers, or the city’s favoured option of a pedestrian bridge over Carling. Either way, the distance will be about half a kilometer and that can’t be changed.
“Not only do users need to travel horizontally, but they need to travel vertically the equivalent of a nine-storey building,” said Ian Macredie, a member of the Civic Hospital Neighbourhood Association transit committee. “The hospital could have been put much closer to the station and make the impact much less, but that’s a layout that both the city and National Capital Commission approved of.”
Lack of elevators at nearby LRT station
There are also concerns over the station’s infrastructure. It only has two elevators which were existing from before the Line 2 light rail expansion.
“These two elevators are supposed to handle everyone in the neighbourhood including the highrises. The problem with a transit station is you have surges in demand. A train arrived and then all of a sudden 100 people want to get up to the ground level,” said Macredie. “You can imagine the queuing it will cause.”
Under current plans, getting from the light rail platform to the hospital would involve taking three elevators if it goes with the bridge option. To help eliminate bottlenecks, the community group is requesting two additional elevators and escalators on the north side.

Work is currently underway on the parking garage which will have room for about 3,000 vehicles. That is more than the 1,900 spots the current campus serves, but as of a few years ago, the hospital also leased about 1,200 parking spots off-site for staff.
The garage was started first to provide parking to the construction personnel who work on the building and to ensure parking would be available for patients when the hospital opens.
In a statement to the Kitchissippi Times, Ottawa Hospital spokesperson Rebecca Abelson said the new site has been designed to be easily accessible for everyone while taking into account fixed aspects of the site, like the irregular shape and significant grade change.
“The hospital itself will be built on the largest part of the new campus site and the main entrance has been positioned as close as possible to the parking garage and Dow’s Lake station,” said Abelson. “Parking capacity at the new campus will be nearly triple the on-site parking capacity of the existing Civic Campus.”
In addition to the parking garage spaces, the new Civic will also have a limited amount of surface parking near the main and emergency entrances. The hospital is also exploring the possibility of using mobility aids such as moving sidewalks and rest areas with seating.
Kitchissippi Coun. Jeff Leiper said he did not want to comment on the matter but was in “active discussions” with the hospital and city.

Once operational, the four-storey parking garage roof will be converted into greenspace which could house the DARA Tennis Club which is being forced to relocate due to hospital construction. A master site plan says the hospital is committed to preserving 40 per cent of the existing tree canopy and has committed to planting five trees for each one removed.
The new 2.5 million square foot Ottawa Hospital campus is on track to open on the 50-acre site by 2029. It’s unclear how much the entire project will cost, but the province said they would provide $2.1 billion in funding. The rest will be covered through other streams of revenue, including a $500-million fundraiser.
It’s still not fully clear what will happen with the current century-old Civic Hospital building which was constructed in 1924, but the Ottawa Heart Institute will remain there for at least another two decades. While all or a large portion of the buildings would most likely be torn down, the site is expected to continue as a healthcare facility, perhaps for long-term care.
