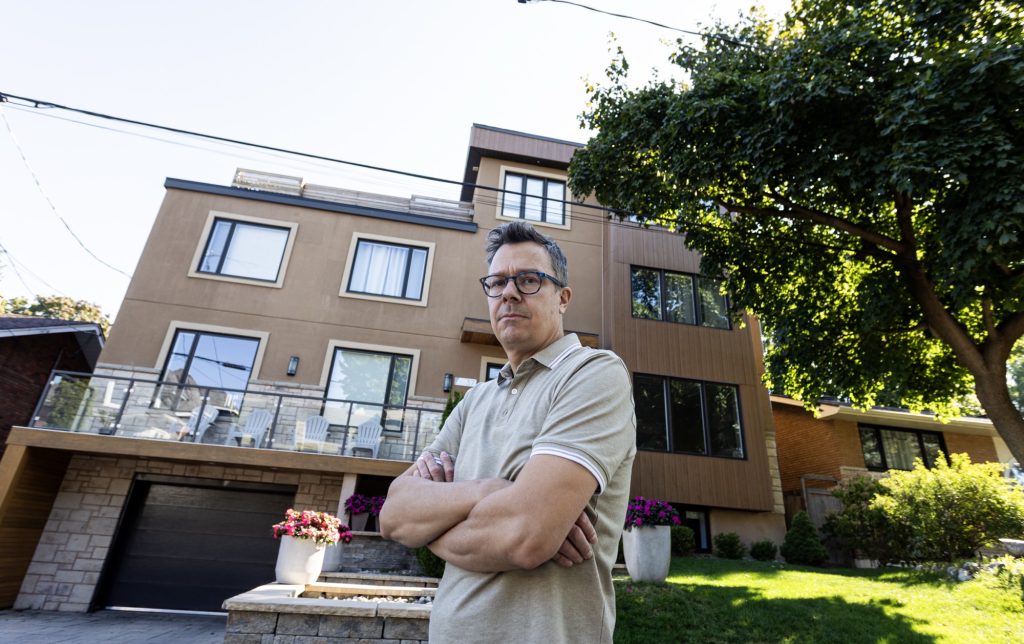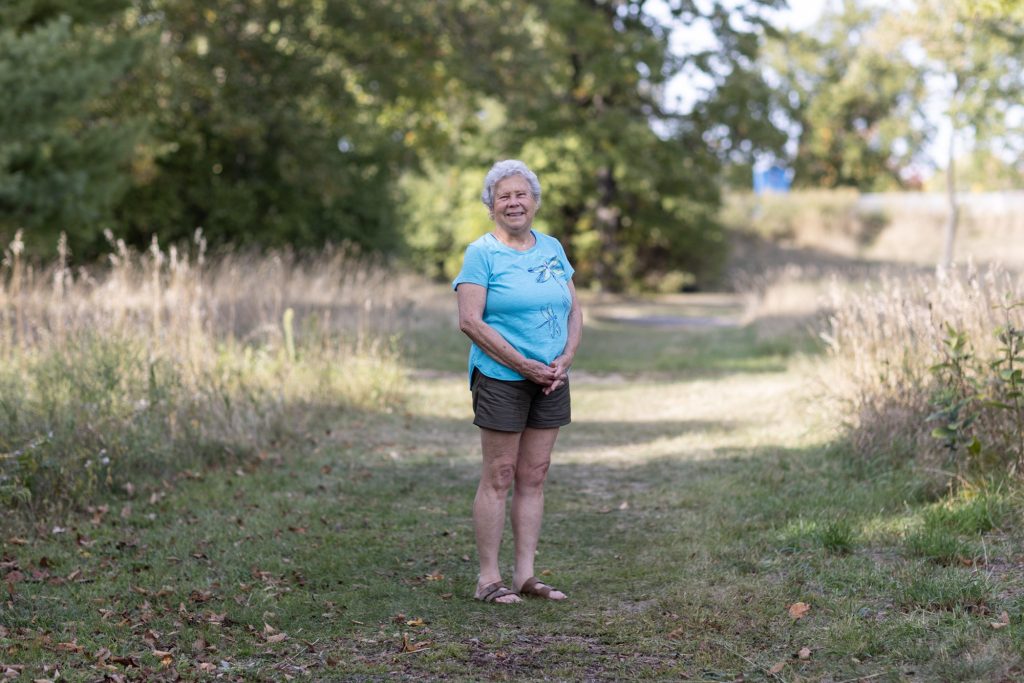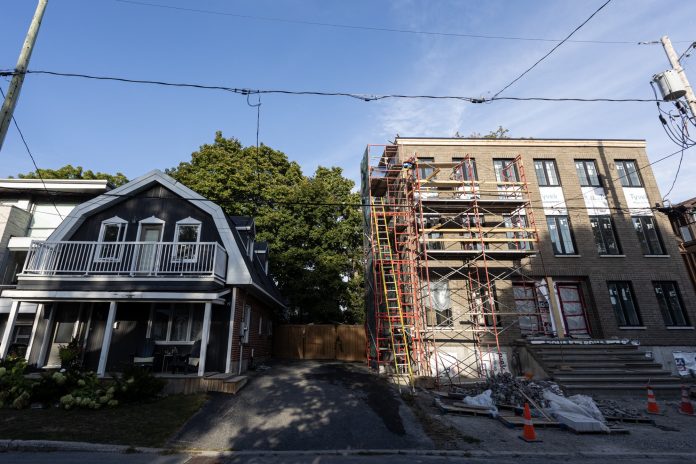If you walk through Champlain Park or the Civic Hospital neighbourhood, no two houses look the same. There is a sense of charm that comes from older builds. The properties were built on large lots with plenty of space for gardens and trees.
But residents in those two communities are concerned over new zoning rules that would allow such houses to be torn down to make way for three-storey residential builds. The latest draft of Ottawa’s comprehensive zoning bylaw would allow heights upwards of 11 metres in almost all parts of the city – particularly impacting the “bungalow belt” which refers to older neighbourhoods which are full of single storey homes.
Kitchissippi Coun. Jeff Leiper, who also chairs the city’s planning and housing committee, said the changes are coming because Ottawa is growing and needs to act fast to keep pace with its housing targets. The city is forecasted to reach a population of 1.6 million by 2046, which will require 320,755 additional households to be built by then.
“There is absolutely some discomfort we’ve seen from community members about the changes. They’re concerned about what that would mean from both a visual perspective and from a new depth density perspective,” Leiper admitted. “What I would suggest is we are facing a housing crisis. And right across the city, intensification is our key response if we’re going to ensure that housing is available for people who are looking for it, and two, to ensure that the long-term sustainability of the city is considered.”
Communities such as Nepean or Gloucester will be most impacted, said Leiper, but also noted parts of Island Park, Wellington Village, and much of neighbouring Bay Ward would be hit with the new zoning.
Matt Lemay, chair of the Civic Hospital Community Association’s History and Heritage Committee, said he feels the density could go too far.
The Civic Hospital area was built in the 1930s and still uses much of the same aging infrastructure today. While in support of intensification, Lemay says it should be done with “consideration and purpose.” Instead, he feels the city is taking a “one size fits all” approach.
“It would be one thing if the zoning bylaws set conditions that require developers to add units in exchange for more generous height limits, but there’s no rules,” he told KT. “We worry that builders and homeowners will simply use the permissions to tear down homes in our community to build larger, more expensive single family homes.”

Lemay believes eight and a half metre height requirements would be sufficient since they would allow for basement-type units. He said the 11 metres “almost encourages houses to be torn down for new development.”
That is a concern also shared by Heather Pearl, who is planning, zoning and environmental policies chair for the Champlain Park Community Association. She moved into the neighbourhood in the 1970s because of its close proximity to stores, services and greenspace.
Now a senior citizen, Pearl said she loves the diversity of ages and backgrounds on her street. There are kids who kick around the soccer ball, LGBTQ+ couples, and people from different ethnicities who have enriched the west end community with their culture.
Pearl worries all of that could be lost, given its prime waterfront location and the soaring cost of land.
“We can see what’s happening in Toronto and even here now, where all of those condos were built for investors, but nobody can sell them because they’re too small. They’re not for families,” she said.
In a memo to members of the planning and housing committee, Derrick Moodie, director of Planning Services, Planning, Development and Building Services Department, said the new building heights would help “support the construction of “larger, family-sized dwelling units in four- to six-unit buildings.”

But what about protecting greenspace and the tree canopy? Pearl said taller buildings could impact trees and said it could be more difficult for freshly planted greenery to survive.
“We already know that there’s a ton of documentation and studies that show that people who live near trees have less heart disease, diabetes, and asthma. Birth outcomes are better, and are less fraught because of all of these things. And we know what the impact is on human health of removing all those trees and replacing it with buildings and hardscaping,” said Pearl. “I want the future to be better for the kids that I will eventually leave behind.”
Lemay also expects the new rules to impact the Civic Hospital neighbourhood’s tree canopy.
“In a lot of cases, we have utility services, such as hydro, cable, and telephone poles and wires that run across the backyard. These have easements for maintenance and repair, and they have specific distances that must be kept clear,” he said. “They will have restrictions in terms of the type of trees you can plant there because you need so much setback.”
The third draft of the new zoning bylaw also introduces a major change that would allow high-rise buildings to be taller and closer to low-rise structures. Specifically, the maximum height for high-rises would increase from 27 to 30 storeys, while the required setback between the tower portion of a high-rise and adjacent low-rise buildings would be reduced from 30 metres to 25 metres. In a suburban area, the height of a high-rise building will be limited to 18 storeys when located farther than 600 metres from a transit station. Leiper said he thinks it will make little difference.
The final plan will be debated by City Council on Dec. 17.
