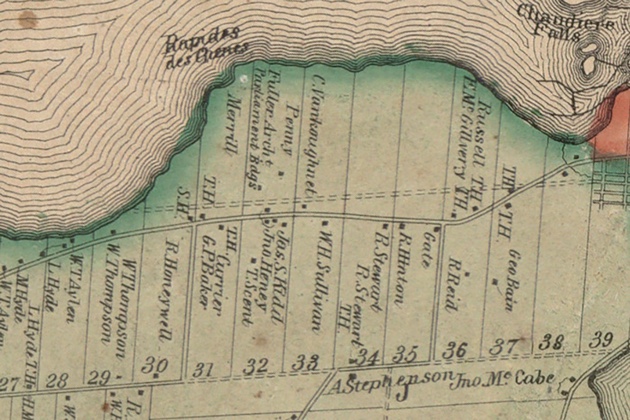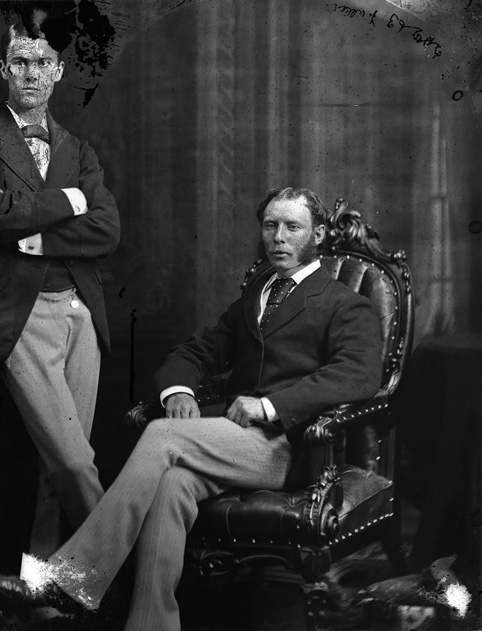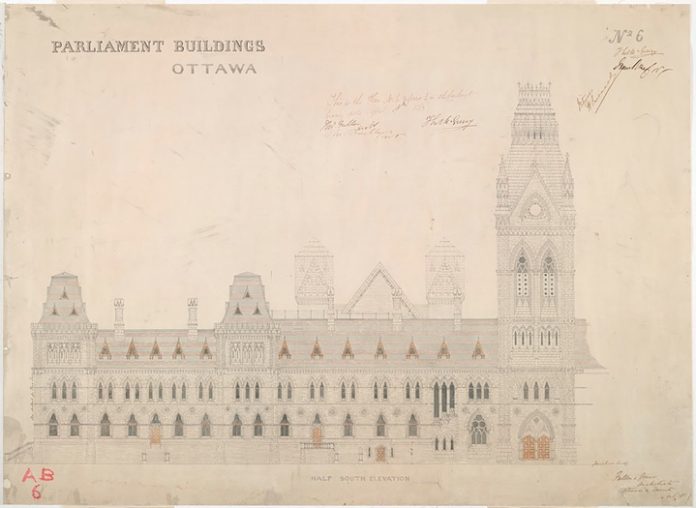By Dave Allston
Some of Kitchissippi’s most famous residents of all time also qualify as some of its unlikeliest. And it’s all thanks to a connection to one of the most important moments in Ottawa’s history.
The story dates back to 1859, when Queen Victoria selected Ottawa as Canada’s capital, a surprising decision over larger cities. It was well situated and distant from the States, but war with Britain was still a possibility. Ottawa’s isolation was one of its biggest selling points, as the American press reported that any invaders would be lost in the woods trying to find it.
The Legislative Assembly budgeted $300,000 for a “Parliament House” and $120,000 apiece for two departmental buildings. The Department of Public Works published a call for design submissions for the Centre Block, the Governor General’s residence, and the West and East blocks. An award was offered for the best design within the budget.
A total of 298 drawings were submitted, and the winner was chosen from a pool of finalists by Governor General Sir Edmund Walker Head. The selected designs were announced on Aug. 29. The Toronto-based partnership of Thomas Fuller and Chilion Jones, under the pseudonym of Semper Paratus (Always Ready), was awarded the top prize for Centre Block for their Gothic Revival proposal.
Meanwhile, Ottawa-based Thomas Stent and Augustus Laver, under the pseudonym of Stat nomen in umbra (the name stands in the shadow), won the competition for the West and East Blocks.
Ground was broken on Dec. 20, for the new Parliament Buildings, and the first stone, sourced locally in Nepean, was laid in the spring of 1860. Construction was completed in 1876.
Not surprisingly, Fuller and Jones initially relocated to Ottawa to have hands-on access to the job site on Barrack Hill.
But what is surprising is where they decided to reside. And not only Fuller and Jones, but three other key figures in the construction of Parliament buildings. They chose the wilds of mid-19th-century Kitchissippi.
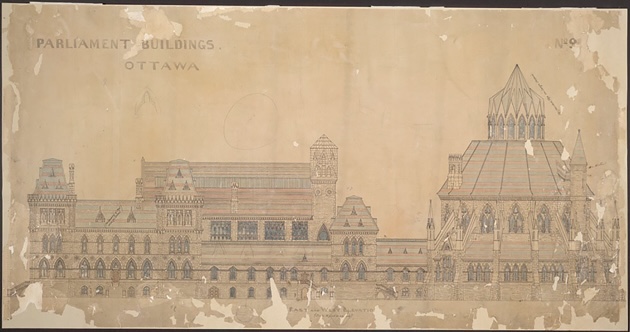
Kitchissippi had only 20 families at the time, and Richmond Road was maintained as a toll road. It had recently been widened to 14 feet, and today it’s more than 60 feet wide, including sidewalks.
It was along Richmond Road that the earliest residents resided, including John “Buffalo” Heney, who had arrived in the area in 1837 and built a frame house and outbuildings but moved to central Ottawa to conduct business during the 1840s and 50s. While away, he rented his home to tenants who farmed the vast, fertile farmland in Nepean Township.
Back to Fuller and Jones: the pair were partners from 1858 to 1863 and were focused on the design of churches, with Fuller being the primary architect and Jones providing engineering and technical advice. The Centre Block contract was a career highlight, and the Parliament Buildings design was widely acclaimed.
The pair arrived in pre-Westboro and moved into vacant houses in late 1859. Fuller moved into John Heney’s home on Richmond Road, and Jones into the original William Hamilton stone house that would later be the long-term home of the Cowley family. Jones called his home “Govan Bank”.
A large portion of the original Heney home is believed to have been moved and now makes up half of the structure of the tin-roofed Aylen-Heney house still standing today on Richmond near Kirkwood.
Fuller acquired 31 acres of land from John Heney in 1866 and built a home of his own. An 1863 map suggests the house was located back where the Metropole building now stands, but further research suggests it was built alongside Richmond Road.
Here Fuller established a moderate farm, where, by the spring of 1867, he had four cattle, 14 sheep, one hog, two horses, and two dogs.
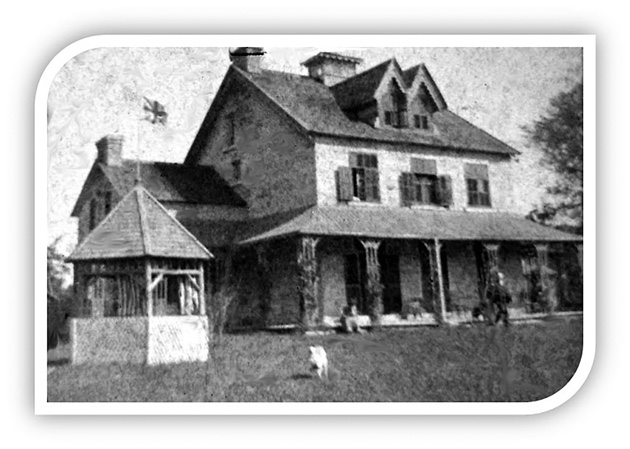
Fuller was also involved in local affairs and even designed All Saints Church in Westboro in 1865 in the same Gothic Revival style.
He became the lead architect on the entire Parliament project after cost overruns and other scandals plagued the early days of the building’s construction. Centre Block officially opened on June 6, 1866, though Victoria Tower remained under construction until 1873 and the Library until 1877.
As construction was winding down, Fuller won the contract to design the New York State Capitol building in Albany, New York, in 1867, where he relocated for several years. He rented out his Westboro home to Carleton County Sheriff William F. Powell upon his departure.
Fuller returned to Ottawa after taking the blame for issues in the State Capitol’s construction, leading to cost overruns. He was unable to find work in the private sector but was hired by the Canadian government as the Chief Dominion Architect, allowing him to plan and build federal structures.
Meanwhile, Chilion Jones did not last long in Kitchissippi or on the Parliament project. Records show that he had departed Ottawa by early 1861 and was, in fact, a tavern keeper in Brockville just two years later (though he did return to working on major design and engineering projects over the next 30 years).
Thomas Stent, the winning architect of the East and West Blocks, purchased nine acres of land and built a house near Wesley and Dawson. He moved to New York City, renting his Westboro house to tenants before selling it back to Heney. The house would stand into the 1920s and later become the clubhouse for the St. Hubert’s Gun Club.
Another prominent figure in the Parliament’s construction was George B. Pelham, the federal government’s Clerk of Works for public buildings. He moved into “Govan Bank”, where Jones had recently resided, and remained there from 1863–1867.
Additionally, John H. Pattison, Measurer of Works on the Parliament Buildings, also resided in the area during this period. He is listed in various records as a boarder at one of the houses in this vicinity, residing either with Pelham in Govan Bank or across the street with James Dyke in the newly constructed “The Elms” home just west of Island Park Drive.
The arrival of affluent citizens such as Hon. James Skead and Daniel Cowley led to the popularity of Richmond Road in Kitchissippi, leading to the development of country villa homes.
Kitchissippi’s early days were marked by the building of the Parliament Buildings, and it’s interesting to think that some of the main people involved shared our neighbourhood.
