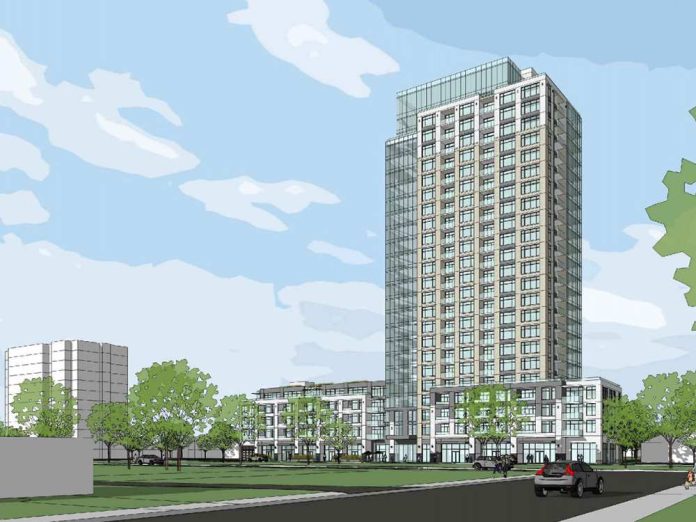By Alyson Queen –
The hotly-debated development at 809 Richmond Road, commonly known as the Kristy’s Towers, was approved by Council on July 12.
The proposal has had a few iterations, changing from two twin 16-storey towers to this latest version of a 24-storey mixed-use complex.
The project has been mired in controversy from the get-go, with residents opposing the height of the towers. There has also been concern about the precedent such a building could set for future development in the area.
With LRT coming soon, the Cleary and New Orchard Planning Study is well-underway to provide design and height guidelines for the future.
Chad Humeniuk, president of the Carlingwood Community Association, attended the Planning Committee with other community representatives, a number of whom who have been involved in discussions for the past year and a half.
He is disappointed in how the process unfolded, particularly as they had hoped to see the City respond to their concerns.
“For us it was a good learning process on how the application for rezoning works on commercial space. But it didn’t feel like a win-win situation.”
Councillor Jeff Leiper, one of two councillors responsible for the area, presented a motion at Planning Committee on Tuesday to amend the proposal. It was defeated 9-1.
“I was pleased to support the residents who wanted a lower height. Residents were willing to accept a 19-storey building and I put a motion forward at Planning Committee. I felt it was important to try,” said Councillor Leiper.
Mark Taylor, the other elected councillor for the area, voted in favour of the proposal as it was.
“Ultimately while we heard members of [the] community concerned about the height, and I am very pleased they came out, the final approved design for the site is the least intense of all three versions,” said Councillor Taylor.
“While it is taller, by localizing the development on one side of the property the applicant dealt with the issue of shadowing on the Woodroffe North community and eliminated the worry of starting a ‘wall’ of buildings.”
The concern now, including from Councillor Leiper, is how this approval will affect the Community Development Plan, which is due to be finalized this fall.
“My concern moving forward is that 24-storey building is going to jeopardize the vision of the CDP,” said Councillor Leiper.
Alain Miguelez, Program Manager for Community Planning, said “the approved application will be considered in the subsequent versions of the Plan.”
He also confirmed that planning staff will host an open house this coming fall to present the public with the draft recommendations of the CDP.
Although Chad reinforces that the community association appreciates intensification and all that LRT will bring, he is reflective on this particular process.
“I felt like they were listening to what we had to say but I think their decision was made before we got there. This [may] reinforce to other community associations why it’s not even worth your effort.”
