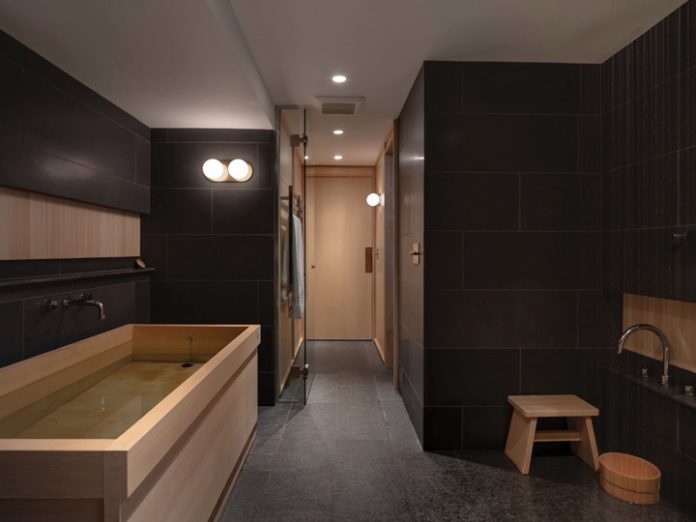The basement of a modest semi-detached home near the Civic Campus of The Ottawa Hospital holds an unexpected surprise — a Japanese-inspired spa retreat built to pamper.
Designed by Shean Architects and built by Sheshko Construction, the project transformed an under-utilized space into a welcoming den and spa, while still retaining utility space for the owners.
“Descending the stairs to the lower level is transporting,” Shean says in its entry in last year’s Housing Design Awards, where the project won for best basement renovation. “What once was a typical partially finished basement … now contains an oasis of calm.”
The Shean team, Andy Sheshko of Sheshko Construction and the homeowners, who did not wish to be identified, recently answered some questions about this inviting project (edited for length and clarity):
Q: What led to this space being created?
Shean: The clients wanted to transform their under-utilized basement space into an oasis that felt like somewhere they wanted to spend a significant amount of time. The Japanese-inspired spa was the answer to this as they are aficionados of bathing and sauna culture.
Typically, the basement is a space that becomes a “left-over” space or a place to hoard things. As architects and designers, we can see the value in these types of spaces — and a spa, being a place of privacy and introspection, was a seemingly good fit.
Owners: Because we live in a small century home in the urban centre and don’t have much space to work with, we decided to use the square footage in our basement to full advantage and upgrade it to become a serene getaway.
Q: What was the best part of doing this project?
Shean: The cliché answer is “working with our clients” — but this was 100 per cent the absolute truth. The clients put their full trust in us and, without that level of trust, I don’t think we would have been able to make such a meaningful transformation of the space.
We would also like to give Andy of Sheshko Construction a huge shoutout for their team’s diligence and efforts in putting this project together.
Sheshko: It must be underlined how exceptional these clients were. There was so much detail required for such an intimate project and they were available and equipped for all of it.
Owners: Not only did the Shean team understand our intention from the beginning, but the designs they created exceeded our hopes of what the space could be. To do this properly, the craftsmanship needed to be impeccable with a fine eye for every detail. Andy understood the vision from day one and he pushed his team and himself to do some of the best work in their careers. You can feel the skill and care that went into it.
Q: What informed the design choices that were made?
Shean: The existing space informed a lot of how the spa organized itself. The house is long and narrow with three small existing windows that provide light from the side yard laneway.
The orientation of the house lent itself to be planned in a way that put the more public space (the lounge area) at the front and the more private spaces at the rear (the spa). The lounge area, which receives the most amount of light from a large window we introduced, welcomes the homeowners as they come down the stairs to a light-filled room. The spa area is divided by ash-clad partition walls — the threshold from a casual hangout space to the more meditative or private bathing and sauna spaces.
The finishes were informed by the availability of light. The palette was to be warm and controlled, offering a dark, textural and sensory experience while bathing or washing.
Q: What key features are worth noting?
Shean: The key concept for the spa was to adopt the Japanese process of bathing. There is an emphasis on the importance of ritual — preparing a bath, lighting candles, being present in the moment. The ritual includes preparation of the bath (filling the Japanese imported hinoki soaking tub can take some time), scrubbing down while sitting on a small stool, rinsing off in the shower, and following up with a soak in the tub or, as an added benefit, take a moment to sweat in the sauna.
Q: Is there anything else we need to know about this project?
Shean: While we’ve spoken at length about the interior, we also introduced carefully planned exterior work to reclad the front architectural bay of the home, reviving it to coincide with the thematics of the spa and building upon the contextual features of other homes in the neighbourhood.
Owners: It’s a joy to be surrounded by fine architecture and fine craftsmanship. We continue to marvel at the gorgeous space we’re lucky enough to live in every day.
Anita Murray and Patrick Langston are the co-founders of AllThingsHome.ca, Ottawa’s go-to resource for homeowners and homebuyers.
