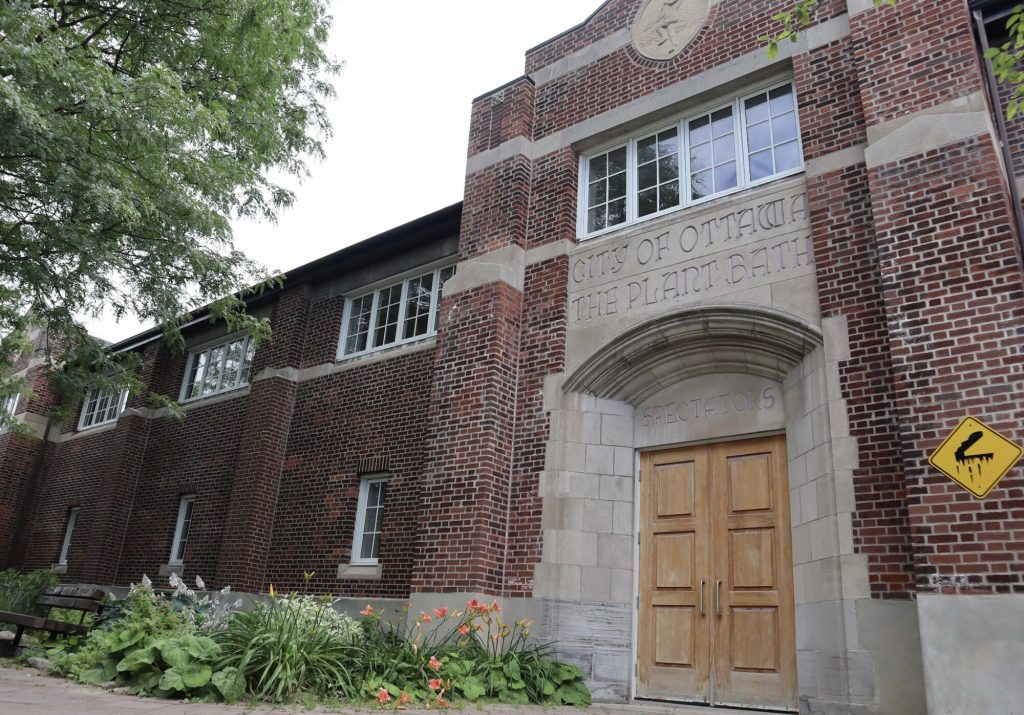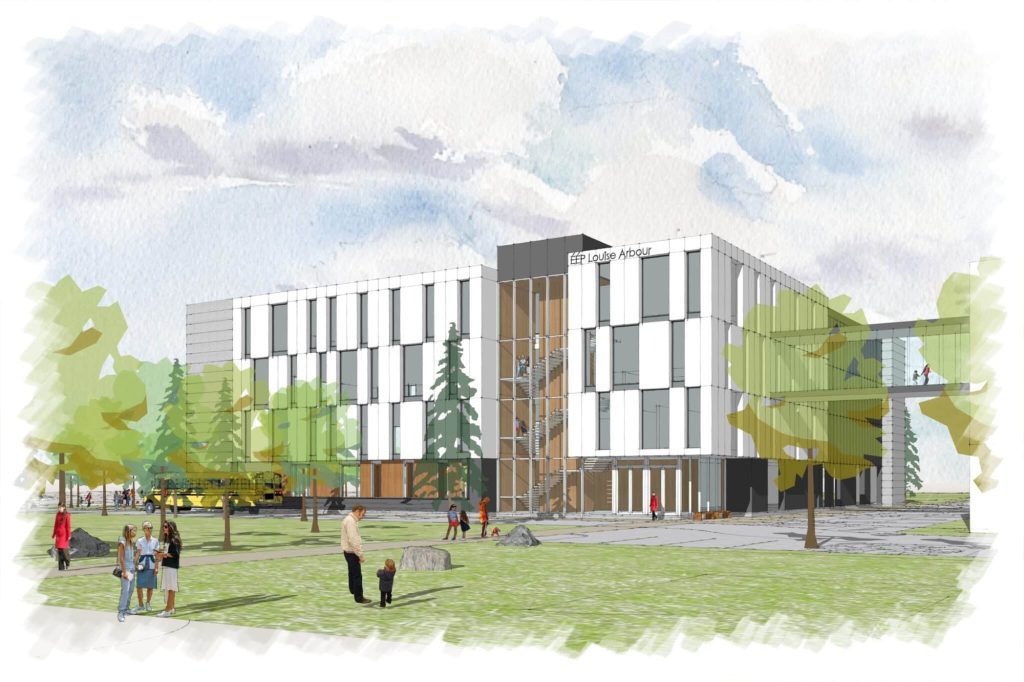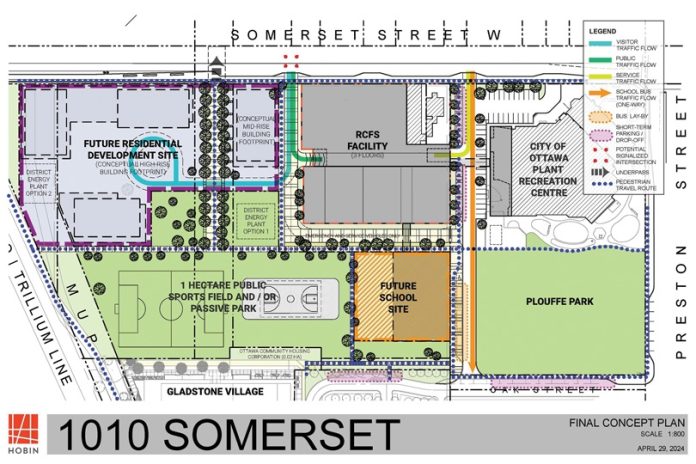A new vibrant community near Plant Recreation is one step closer to construction after the city’s planning and housing committee approved new zoning for the site.
Existing plans call for 600 housing units in four buildings, a new French school, daycare, an expanded recreation facility, and enhanced greenspace.
While neighbourhood residents support the plan, they would like to see some changes made.
David Seaborn, planning and development coordinator with the Dalhousie Community Association, took issue with the plan’s proposal to increase the number of outside parking spots from 40 to 60, especially when an underground parking facility is planned underneath.
“We have two transit lines nearby, bus routes going by, and the multi-use pathway. The existing secondary plan is clear that surface parking should not be allowed,” said Seaborn.
Resident Carol Sissons, who successfully advocated not to have the city sell the Plant Recreation Facility years ago, echoed those statements, noting it would take away from public greenspace. A 2019 study showed Somerset ward had the lowest tree canopy in the city at 22 per cent.
The city indicated a partial basketball court would need to be removed to make way for a bus-only lane, which would be used for the French school and emergency vehicles. When asked if it would be re-added to the park, staff noted that as a possibility, saying a ‘needs analysis’ still needs to be undertaken.
Somerset Coun. Ariel Troster said she also has concerns about the expanded parking and plans to bring a motion forward to the council.

Another issue community members took issue with was that no retail would be located on the ground floor of the buildings. The Dalhousie Community Association argued the neighbourhood should be a “pleasant and enticing” shopping district — especially given its proximity between Hintonburg and Little Italy.
City staff said there were no parameters in the current zoning that would prohibit or limit such use, and said “there are a lot of opportunities going forward” to ask the “tough questions.” They also indicated that multiple criteria from all levels of government “can have an impact on the bottom line and viability of it.”
To help open up more land for greenspace, Catherine Boucher, president of the Dalhousie Community Association, asked if the mid-rise building could be constructed on top of the recreation centre.
“The city should not build a low-rise, one-use building on such a significant street,” said Boucher. “The secondary plan allows for 18 storeys, so why not partner with a local non-profit housing builder and use valuable land for a joint project?”
City staff said it was possible, but they noted that it would drive up the cost of the project, making it cheaper to buy land elsewhere.
Area councillor Troster said the piece was valuable because it is one of the few empty parcels available for development in the downtown core. She also expressed excitement about involving the local arts and Indigenous communities in the plans.
“I think this is as good as we are going to get, and it’s very good indeed, but I want to reassure the community that there will be individual consultation on every piece of this proposal,” said Trister. “I know city staff will be working hard to try and conserve as much space as possible to conserve as much greenspace as possible.”

The growing need for a new French school
When the nearby French school Louise Arbour opened at 175 Beech Street in 2017, its location was always supposed to be temporary. Funding for a new building to be constructed at the Somerset site has been in place for three years, but the project has faced countless delays.
During the planning committee meeting, concerned parent Brigitte Leblanc-Lapointe stressed the need for shovels to be put in the ground now. She said this year, the first cohort of students graduated from Grade 6.
“At this point, there is a generation of students whose elementary school students have been plagued by inadequate facilities,” she said.
When Louise Arbour first started welcoming students, the population was 129 pupils with room for 200. But today, 350 students are enrolled at the school.
“The school is completely at its max. To meet this need, there are seven portables in the lot; the gym, music room and library are all on the exterior of the main building,” said Leblanc-Lapointe.
The worried parent also described stairways being used for storage, which she called a “fire safety risk,” no ventilation systems, and only eight toilet stalls with four urinals for the expanding student population.
Original plans called for the school to be built where the existing Plouffe Park is today, but the community pushed back and saved that stretch of greenspace. Drawings now show the educational facility being built between the park and a new, larger piece of community space.
