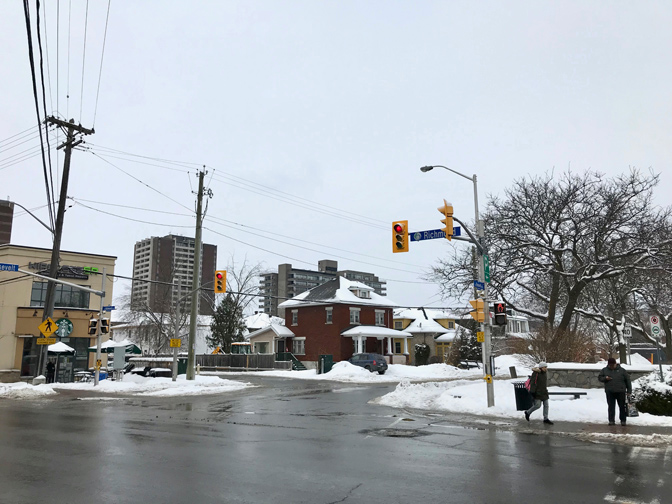Submitted by the K9 working group
The City of Ottawa is developing a new Comprehensive Zoning By-law to meet requirements in its new Official Plan, which outlines how the city is to evolve between now and 2046. The plan divides Ottawa into density bands, allowing greater density within 150 metres of main streets like Carling, minor street corridors like Churchill, and “hubs” like Tunney’s Pasture.
New zoning must conform to provincial legislation that allows (not requires) three dwelling units on every lot. Cities applying for federal funds for housing are advised to allow four units per lot. Federal funds for public transit come with the requirement to allow high-density housing (not yet defined) within 800 metres of high-frequency transit (LRT or BRT) lines.
With Kitchissippi sitting in the Official Plan’s second-highest density band, the new by-law will mean major changes for our ward:
• Most minimum lot widths and front, rear and side yard setbacks will diminish
• Most allowable building heights will increase; where they would not, the by-law makes it easy to add height
• Low-rise apartment buildings of eight units are allowed on N2 zoned, 50 X 100 foot (15.24 x 30.48 metre) lots, with more units allowed on same-size lots zoned N3 through N5
• Mid- and high-rise buildings are still encouraged along streets such as Scott Street and Holland Avenue, but may extend 150 metres into adjacent neighbourhoods
• Small commercial enterprises, including small office buildings, may be allowed inside neighbourhoods
The by-law’s intent is to maximize density where infrastructure such as sewers, roads, etc…, already exists and to increase affordable housing. The problem is that Kitchissippi’s sewers are old and our congested roads are crumbling. Much of the traffic originates outside the ward. Imposed growth will make our traffic problems even worse.
Intensification hits fast and hard and it persists. The expected building replacement rate, or “gentle intensification”, of one per cent change per year does not exist in Kitchissippi. Our neighbourhoods have been infill construction zones for almost twenty years. Traffic, noise, blasting, vibration, pollution from equipment and materials, loss of trees and greenspace, and property damage inflicted on abutting neighbours are common. Land costs are high. Developers prefer to build large numbers of studio and one-bedroom apartments, or large infill houses. Family-friendly, liveable neighbourhoods decline under this kind of pressure.
The ward already lacks enough mature trees to reduce the heat island effect, promote health and manage stormwater. Air- and water pollution levels and flooding all increase as we add impermeability and lose greenspace. Even the new combined sewer storage tunnel can’t prevent outflows into the Ottawa River during now-normal heavy rainfalls. In older neighbourhoods and areas with little or no city right of way, there’s no space for new trees. They can’t thrive on narrow lotswith small setbacks. The ward already doesn’t have enoughparks, playgrounds and greenspace, so green yards are critical assets.
Consultation is underway. View materials and submit comments here: https://engage.ottawa.ca/zoning
