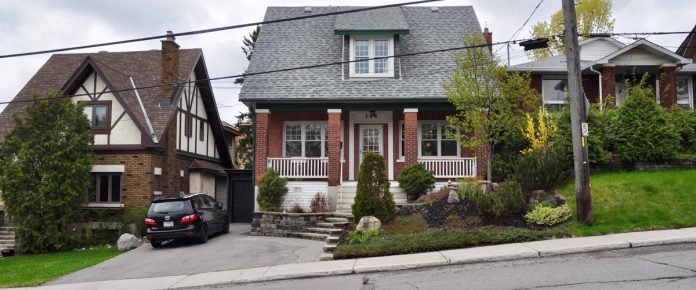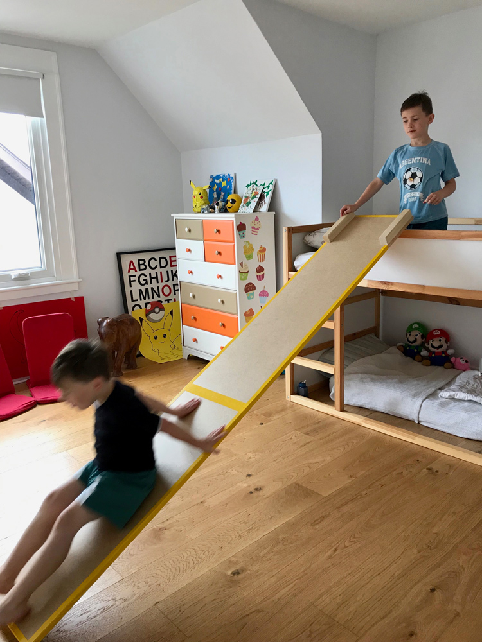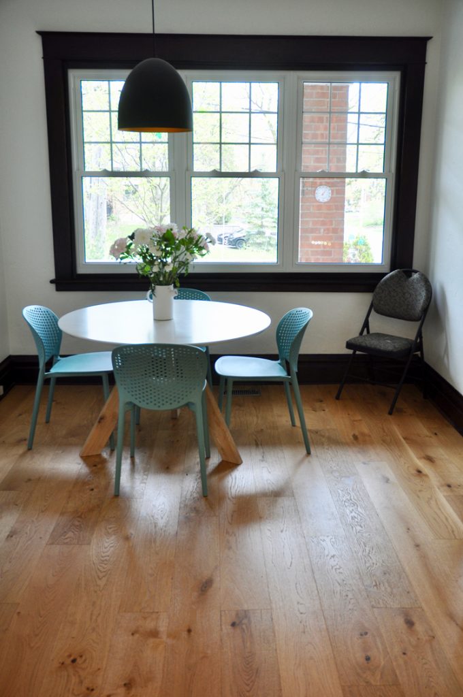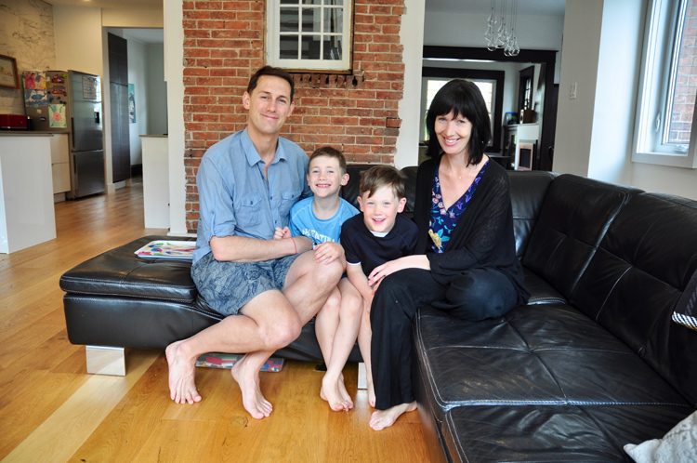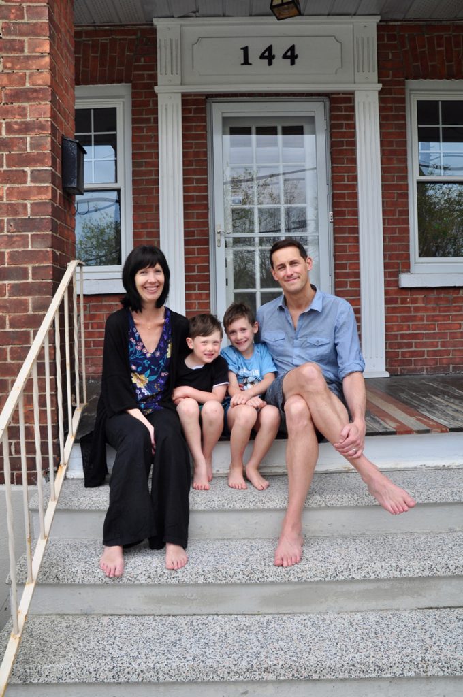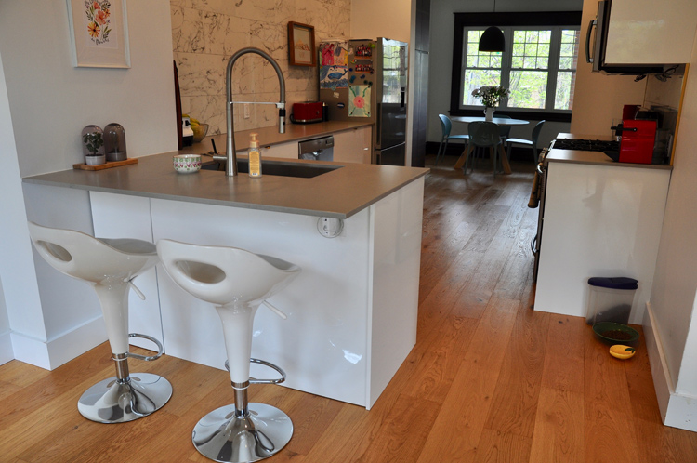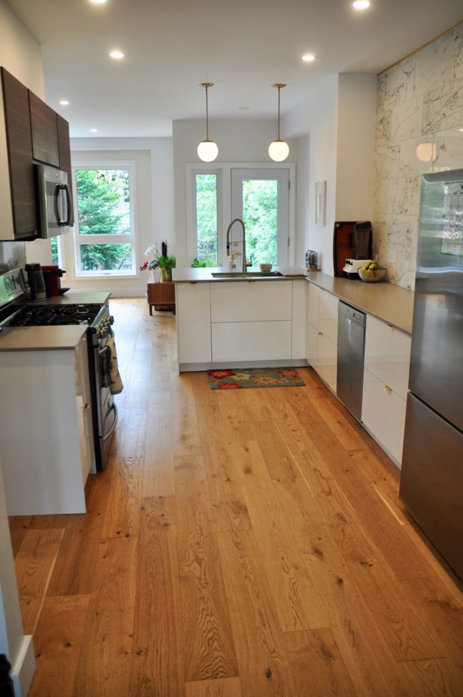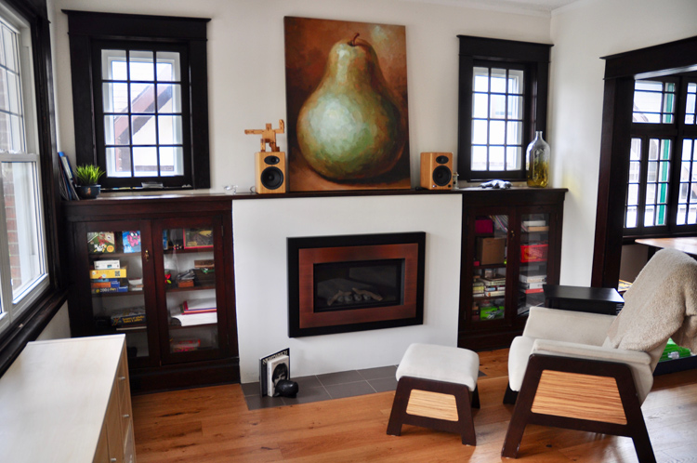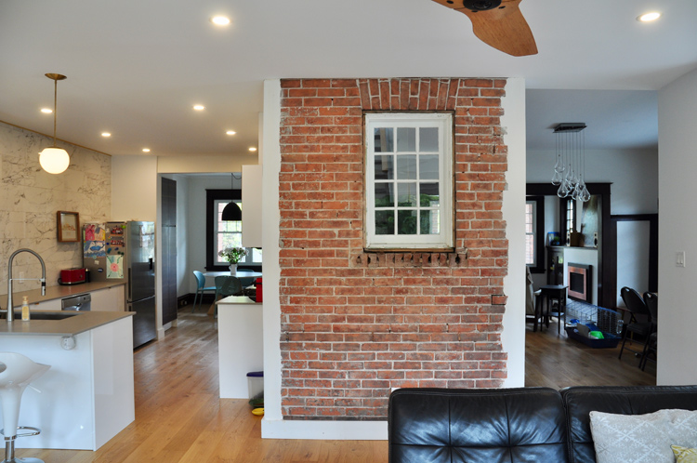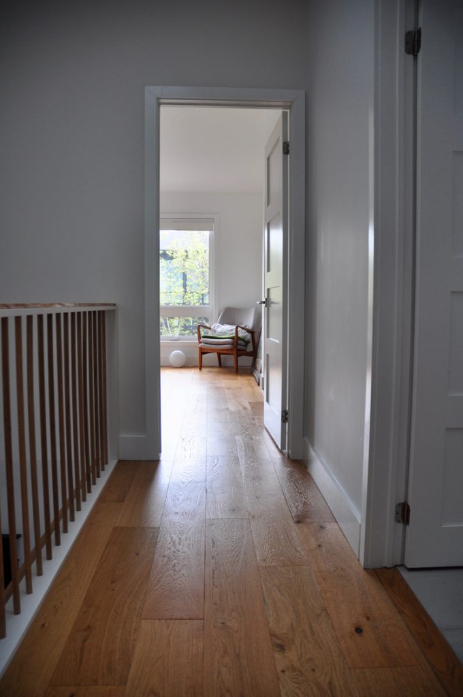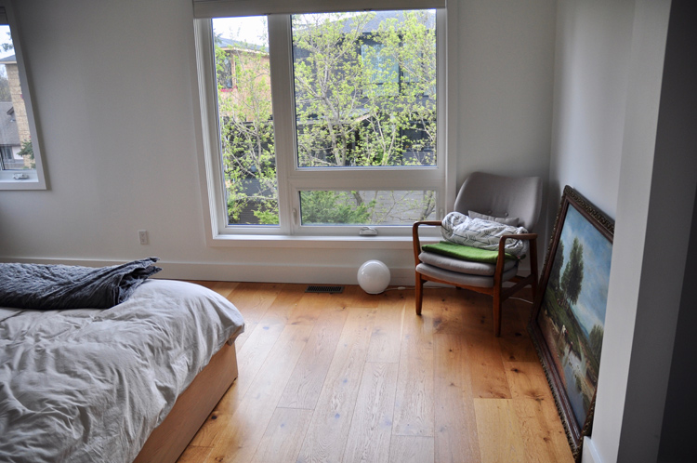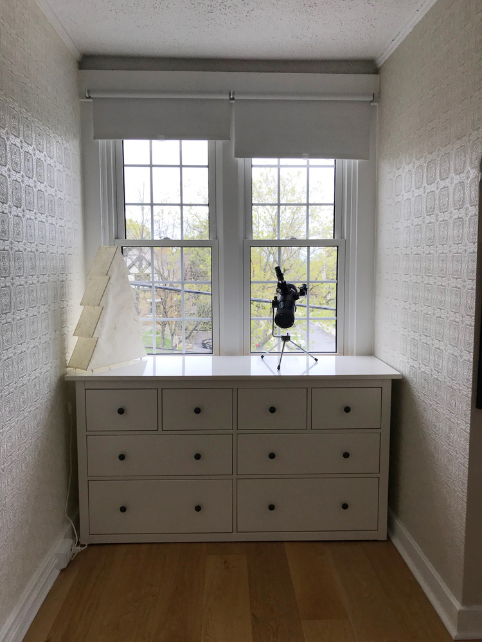By Dave Allston –
Wellington Village is an ideal neighbourhood to raise a young family, and the ever-increasing number of children in the area is a sign this little community has come full circle. The 1919 auction was chiefly aimed at young families who were encouraged to stop renting and instead build their own dream home; a strategy that worked when a neighbourhood of young families was created overnight.
I have always been amazed at the way a house can tie multiple generations together. So many important moments in one’s life occur here. Some people pick up an antique or old artifact and instantly wonder about the history of that object – who might have owned it, what was happening in their lives as they used it. It creates a connection to another era, or person. Now multiply that by a thousand when it’s a house that is creating that powerful connection, a home with its features and quirks that was lived in, even built, by a family many generations prior. It’s impossible to not feel the spirit of those former residents within the walls of the home.
Alison Zinni and Eric Lussier visited Wellington Village ten years ago while hunting for their first home and fell in love with a particular house. Hearing their story of finding 144 Byron Ave., one gets the sense it was more than just a “good deal” that led Alison and Eric to purchasing the house. It was something more transcendent. After first viewing the house they actually crossed it off their list.
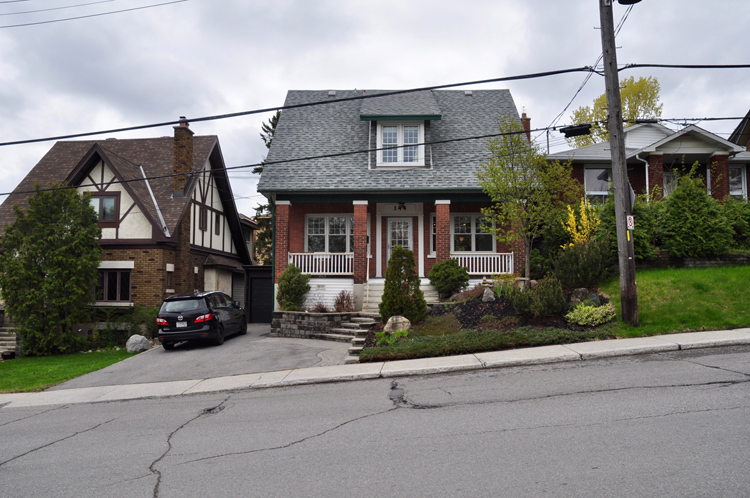
“I remember distinctly, we had really liked it, but it was a little over our budget, and a little out of the neighbourhood we wanted, so we decided not to go for it. Then we were at a friend’s cottage, floating in the lake, looking up, and we realized it really had an impact on us, and we decided we would go for it,” Alison says.
Harry and Laura Schroeter were the first occupants of the home, and the parallels to Alison and Eric are evident. The couple had specifically selected the unique lot halfway up the hill (a hill so steep that in 1899 the Ottawa Electric Railway Company had no choice but to blast through in order to run their streetcars to Britannia), on which to construct their first home. Harry, a 30-year old professional homebuilder constructed the home (nicknamed “House on the Hill”) between 1920-1921, for his growing family.

Eric surmises that the hill appealed to Schroeter because of the unique options it created. A significant grade difference between the two sides of the house allowed for walk-out access from the basement to the laneway – a handy entrance for a busy homebuilder who likely stored materials, visited with clients, and did late-night work in his basement office. (Schroeter notably helped establish Wellington Village’s first community association, the Elmdale Municipal Association, in 1922 and was its first president.)
The Schroeter family lived in the house for over 80 years, with one other family calling it home before Eric and Alison. There was much work to be done to improve the home but the couple has been careful and respectful in ensuring it was modernized, and even expanded, without sacrificing the features that give it its character and charm. And in this way, they have succeeded.
What is most striking when you first enter the home are the original dark wood trim finishes and large panelled windows, which create a bright and open living space. The front portion of the interior looks practically the same as I imagine it would have in 1920, but the new large plank flooring creates a seamless transition to a new rear addition, which adds even more light and family space.
[Click on images to enlarge.]
A winding staircase, all original, is where a visitor really feels transported to the 1920s. Located somewhat unusually at the rear of the original house, it brings you upstairs where creative space usage previously saw the toilet and bathtub each in their own separate rooms. Alison and Eric have created their own unique touches, with a skylight over the landing at the top of the stairs, and two cute and spacious bedrooms for their two growing kids. At the rear, an impressive master bedroom with ensuite has been added to provide comfortable space and even more light.
The basement is one of Eric’s favourite areas of the home. Though unfinished, there are a series of nooks each with their own role in family life. A vintage workbench is prominent in one corner, and Eric created another space with a platform for early morning playtime with the little guys.
“I love that the basement is rough. I can go make a mess, drill into the ceiling. You need a little space like that,” beams Eric.
Alterations to the backyard have been beautifully executed, a far cry from the “jungle” the couple faced when they first moved in. A treehouse for the kids is the newest addition.
The location on the hill presents a few challenges, notably a lost ball in the street can end up down at Clarendon, and the car has slid onto the neighbour’s lawn during a flash freeze. The couple jokes about being entertained while watching out the front window from their breakfast table at cars attempting to navigate the difficult Granville turn on an icy morning.
Alison highlights the front porch, sharing memories of occasionally loud parties during their first few years in the home pre-children, which transitioned to memorable hours bonding with baby and taking in the vibes of Wellington Village. A short house history left behind years ago by the Schroeter family also spoke in detail of enjoying the verandah “watching the world go by” and “teenage years spent consuming books from the living room library” and “five grandchildren being rocked to sleep in the rocking chair” – more parallels between past and present.
2019 is an anniversary year for the neighbourhood, but also for Alison and Eric. They met in 1999 during university, and after finishing school, a relocation to Ottawa and three years in Spain, they purchased 144 Byron Ave. in 2009. They married in 2011 (“two weeks and nine months before Oscar was born,” jokes Eric) and have been lovingly updating the home ever since.
Renovations have yielded a collection of historic finds from inside the walls, including old newspapers, toys, packaging, a dish, even a few photos from long ago. Oscar and Jack excitedly shared the discoveries with me. It is history coming alive in a tactile way, in a home awash with stories.
Alison and Eric have made some significant modifications, yet have successfully balanced vintage and modern. I think Mr. Schroeter would be proud of the “House on the Hill,” a dream from 100 years ago that lives on for a wonderful family in 2019.
The KT “Who lives here” series takes a closer look at some unique homes and the people who live there. Which Kitchissippi-area homes are you most curious about? It could be an old home, a new one, a big one, or a small one. Email a street address and a photo to editor@kitchissippi.com and we’ll do the rest. To read other stories in this series, click here.
*This feature is brought to you in part by Engel & Völkers Ottawa Central, Brokerage.
