By Andrea Tomkins –
A summer of construction at the corner of Princeton and Melbourne Avenue is finally winding down and Cornerstone Housing for Women in Westboro is almost ready to open its doors to new residents.
The former Institut Jeanne D’arc has been transformed. To commemorate the occasion, Cornerstone is hosting a special event on October 24 called Celebrate the Dream. Tickets sold out quickly for this cocktail party-slash-fundraiser, which will give attendees a first look around the newly renovated building.
“It’s an opportunity to come and see the place and hang out,” says Sue Garvey, Cornerstone’s executive director. Ticket holders will also enjoy cocktails, music, and food stations hosted by local restaurants. There will be entertainment taking place outdoors as well.
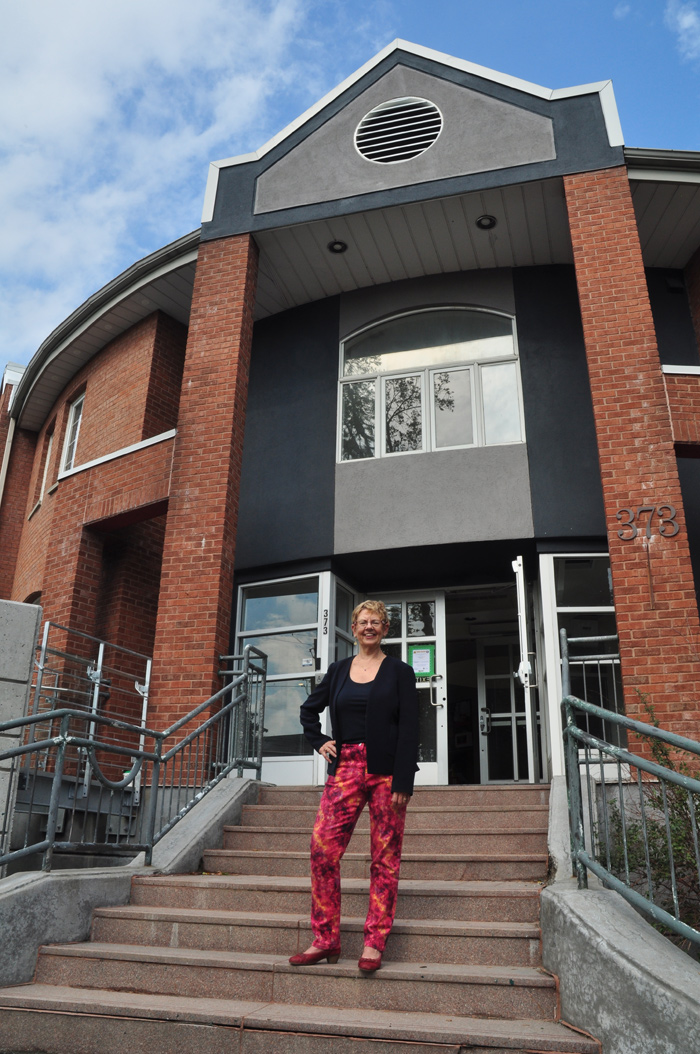
Sue Garvey, along with Joe Zammit of McDonald Brothers Construction, took KT on a walkthrough of 373 Princeton at the end of September. There was still work to be done at that time. Painters were busy putting on the finishing touches and appliances were still to be delivered.
The self-contained suites each contain a bathroom, a small kitchen, and sleeping/living area. There are different suites for different needs, for example, enhanced accessibility with roll-in showers, and barrier-free rooms for those who need them.
A cheerful paint palette brightens each space throughout the interior.
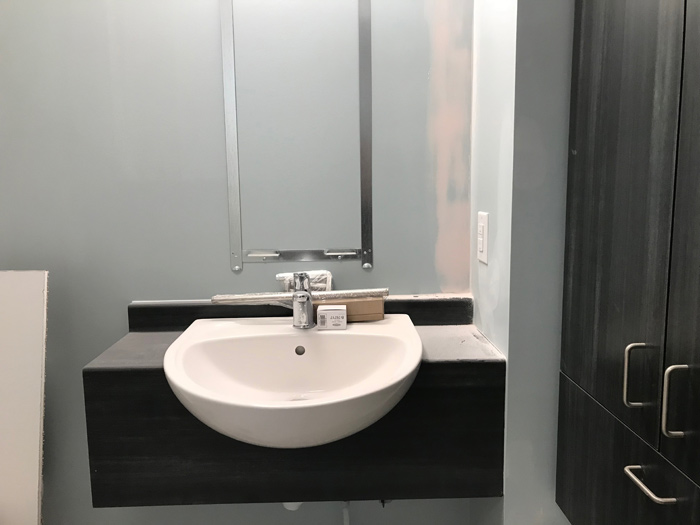
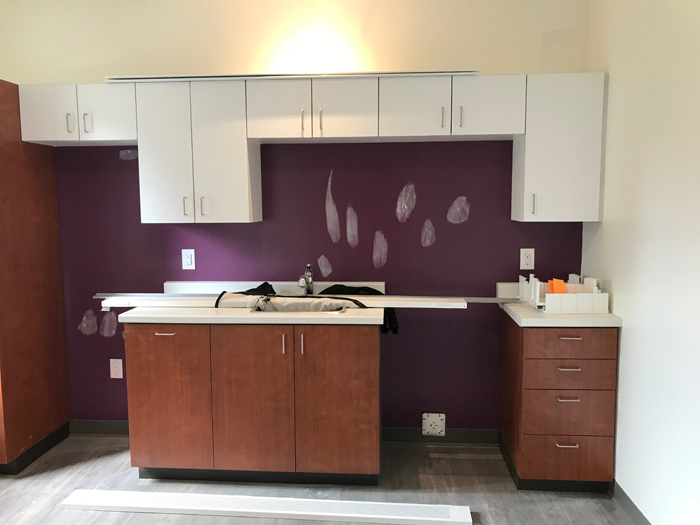
The Princeton location consists of 42 suites over three floors. One of the challenges in designing the interior of an institutional building is ensuring it’s comfortable and homey, not institutional. “That’s why the colours are so important, as well as the windows,” stresses Sue. “That’s the reason behind those bright colours.”
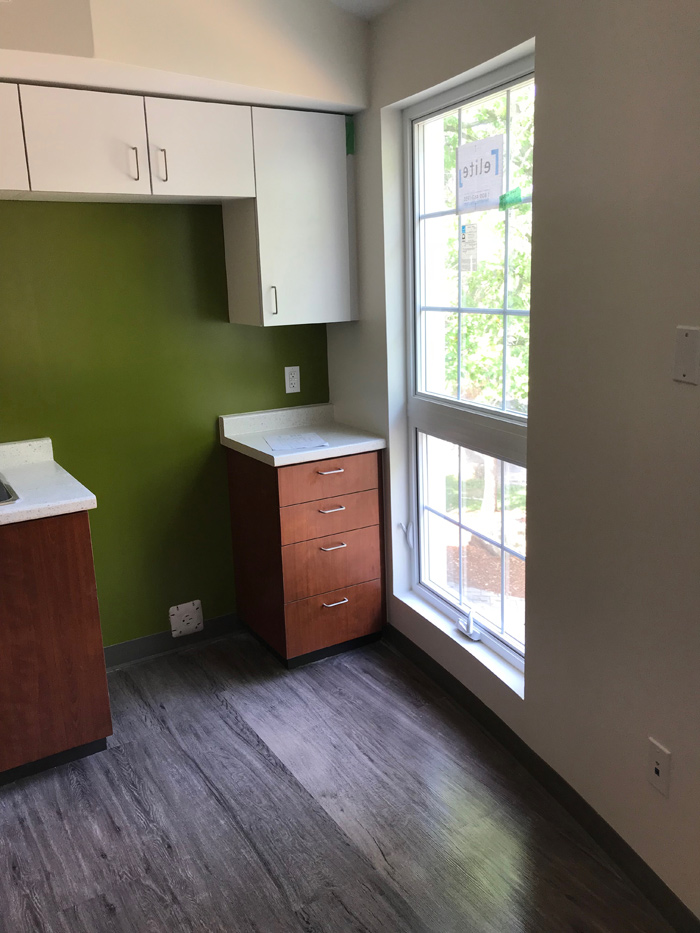
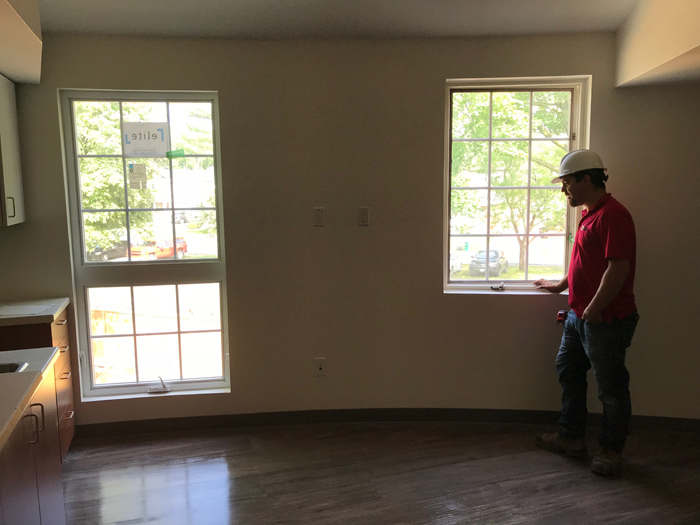
Large windows in each suite bathe the space in natural light and provide pretty views of the greenery outside.
All of the suites are about the same size – in the range of 200 sq.ft.- but they have different layouts depending on where they’re located in the building.
One of the most unique features of 373 Princeton is a large and distinctive two-storey skylight in the front foyer. As a result, there’s a distinct lack of right angles in some of the suites. “These rooms were very challenging,” says Joe. “Especially the doors.”
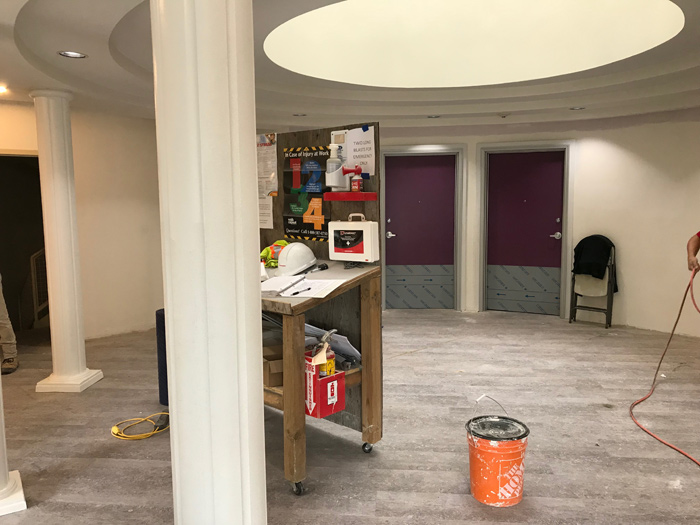
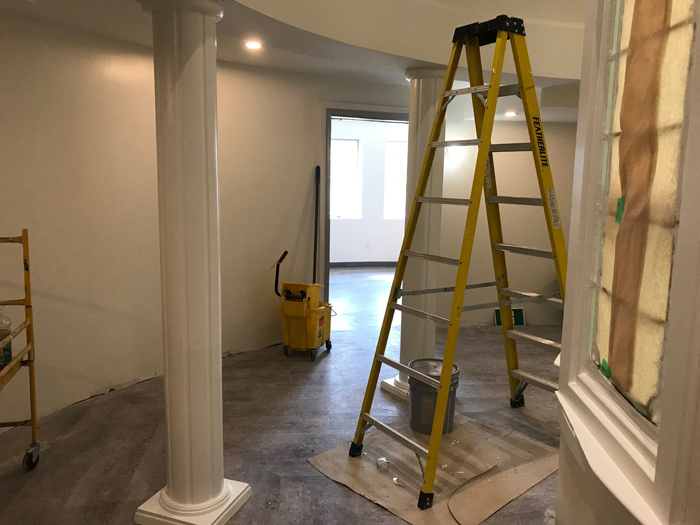
Communal spaces are located in the garden level – technically the basement – but they feel airy and comfortable thanks to a high ceiling, large windows, and lots of natural light. Once they’re complete, the prediction is that the common areas will feel like an extension of the garden.
“This will be the centre of the home, for sure,” says Sue.
A large and modern kitchen is just down the hall from the main common area on the garden level. Even though each suite has its own kitchen, the common kitchen – with a fridge, freezer, stove, microwave, and dishwasher – represents another welcoming space. Generally, the residents will be cooking for themselves in their own suites but as Sue points out, some of the women have never made their own meals.
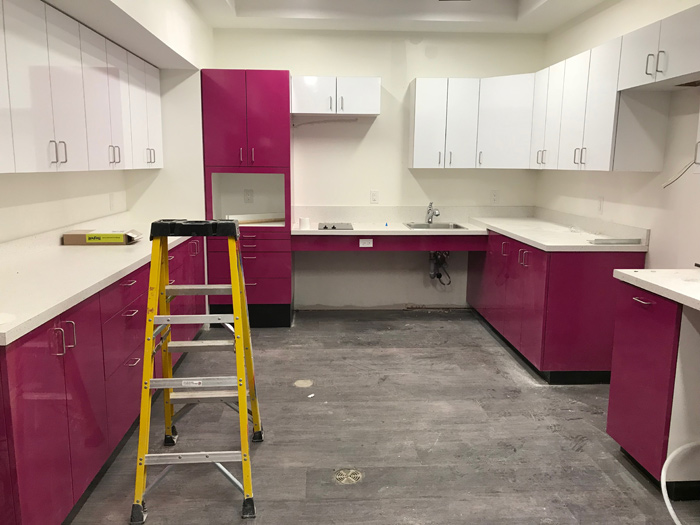
“We have this communal kitchen here because we are going to be doing a lot of community kitchen programs, with volunteers coming in and the group preparing meals together,” says Sue. Cornerstone is planning programs to teach residents how to cook and to bake, and the best part, share the delicious results with other residents. “Cooking and eating can be a social thing,” says Sue. “It teaches practical skills and brings people together.”
According to Sue, the average length of time women live in Cornerstone housing is about 3.5 years. For some, it will be less, while other women will need supportive housing for the rest of their lives.
Inside 373 Princeton there are also offices, a computer room, storage, a meeting room, a multi-faith quiet room, a medical room, communal laundry, and a respite suite. Considered something like a “spare” room, the idea is to keep the respite suite open for a variety of different uses, for example, if there’s a woman in the community who needs the space for a couple of days or an Indigenous woman has family visiting from up north. “We don’t have this anywhere else in Cornerstone,” says Sue. “I don’t think it exists in the community at all. It’s going to be really great to have this.”
Outside: the construction fences are finally down, sod has been laid, the lampposts have been painted. All that’s missing now is the people. It’s expected that move-in day will be taking place at the beginning of November.
Readers who missed their chance to buy tickets to Celebrate the Dream still have an opportunity to get a look at the renovation first-hand. Cornerstone staffers are planning an official ribbon-cutting ceremony, tentatively scheduled for Friday October 26. Details about this event, which will be open to everyone, will be on Cornerstone’s Facebook page as the date approaches.
Can you help?
Cornerstone always welcomes cash donations but they are also looking for other items: such as crockpots, blankets, and pots and pans for the new kitchen at 373 Princeton. Urgent needs include: towels and facecloths, new toiletries, feminine hygiene products, hair brushes, new underwear, bras, socks, nighties, pajamas, and slippers. Long distance calling cards and gift cards to grocery stores, pharmacies, Giant Tiger, and Tim Hortons are also welcome. View the full wish list on the Cornerstone website.