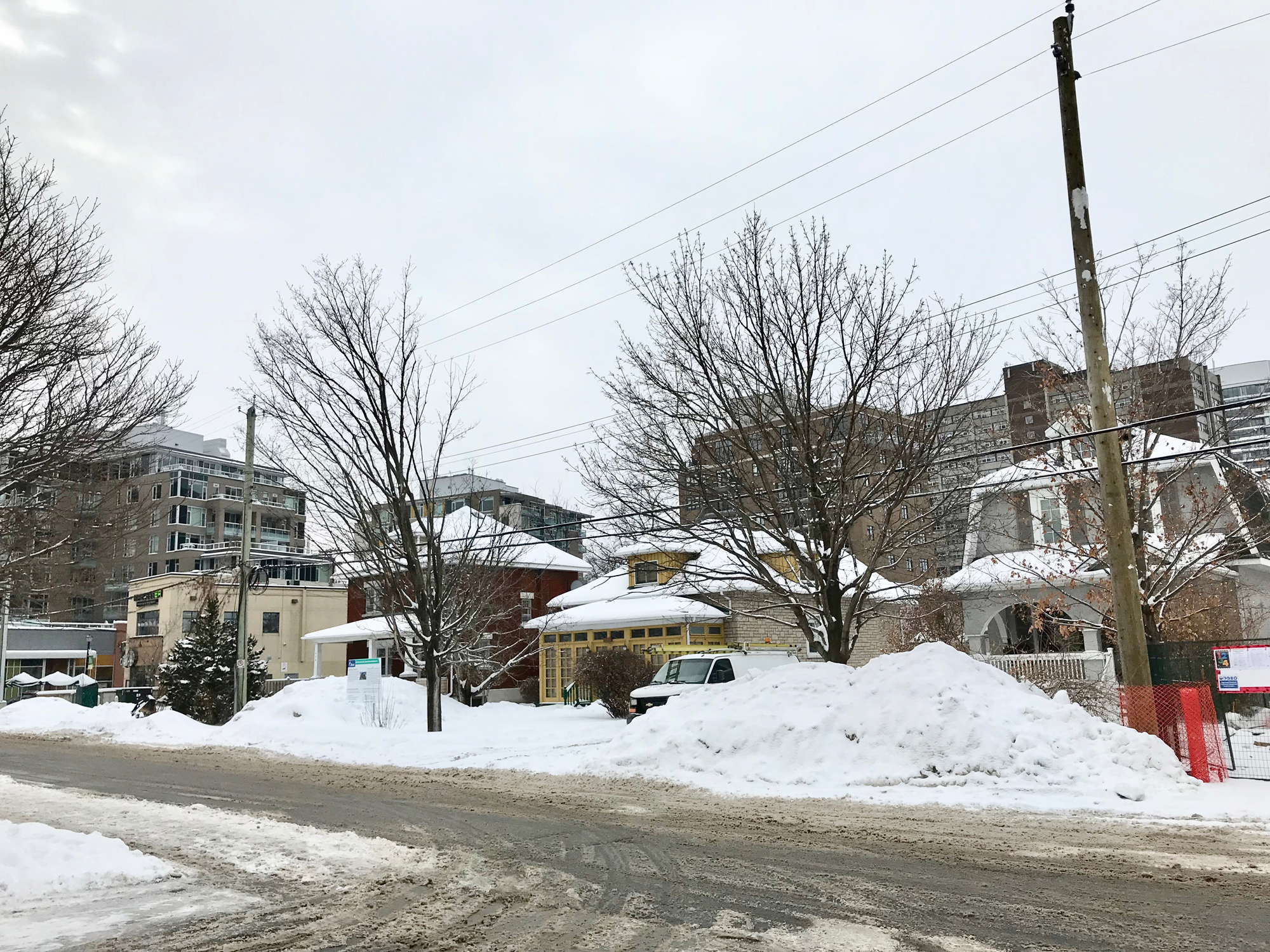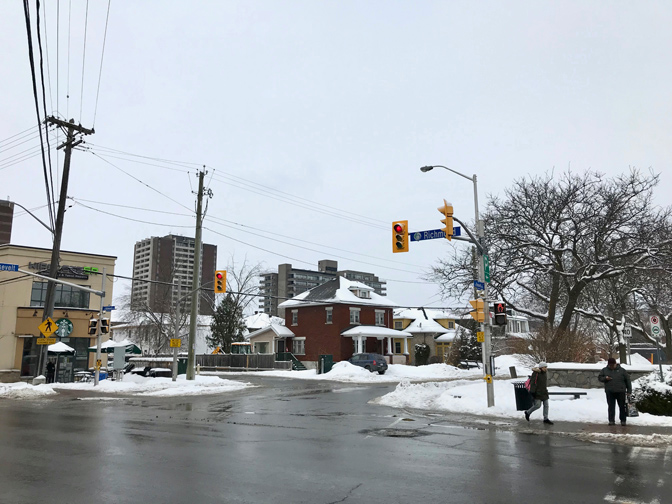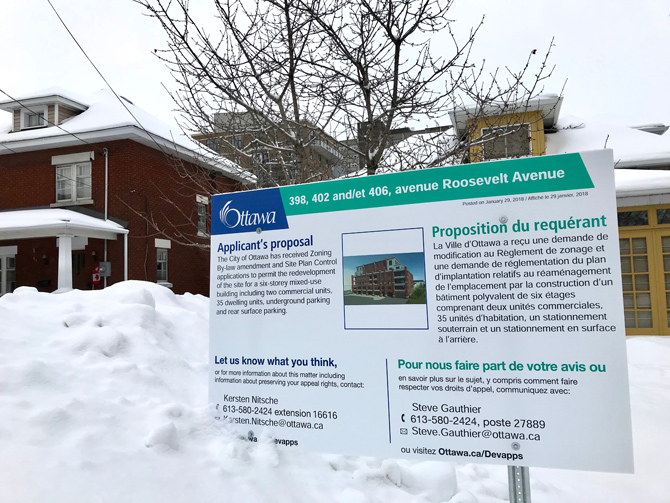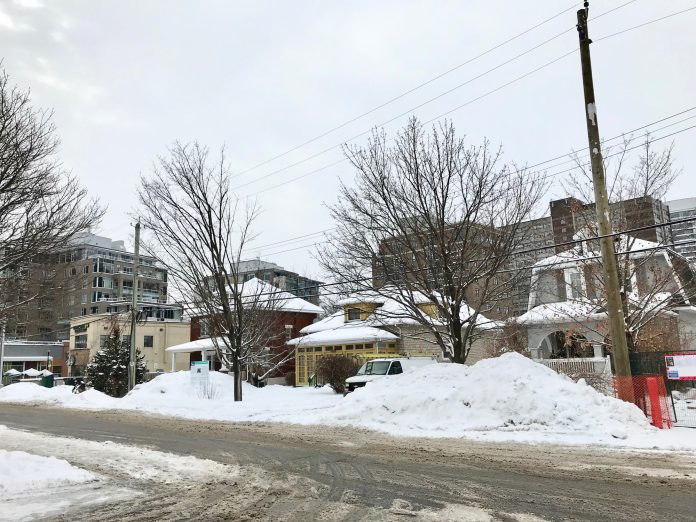By Alyson Queen –
Westboro is a hot destination for new business and development in Ottawa, especially as it prepares for its next chapter with LRT later this year.
But a new proposal received for 398, 402 and 406 Roosevelt Avenue has once again highlights the lack of an actual development plan in the midst of this change.
Domicile Developments has filed a proposal with the City of Ottawa to demolish three residential homes, now owned by Domicile, and permit re-zoning for a six-storey mixed-use building that includes two commercial units, 35 dwelling units, underground parking and rear surface parking.


According to the application, the re-zoning application is needed in order to shift the height limitation from three storeys (R3 or residential zone) to six storeys (Traditional Main Street zone). And that’s where concern arises.
“I am opposed to putting in a Traditional Main Street zoning this far back from Richmond Road in the absence of any kind of up-to-date secondary plan that can help residents understand what’s going to happen with respect to growth in between Byron to the transitway,” says Councillor Jeff Leiper.
Other parts of the ward have clear community design plans, including transit-oriented development plans.
There are no arguments that there is significant pressure for intensification in Westboro, particularly around the transit stations.

Karen Johnson, vice chair of the Westboro Community Association, emphatically states that many residents are excited about what the future holds for a vibrant, transit-oriented community. But she says there is concern about the drifting of Traditional Main Street zoning into residential neighbourhoods.
“The spot-by-spot re-zoning suggests that there might not be a plan and we want to keep our walkable streets, we want to keep our trees and we want to keep the character of Westboro that makes it so attractive in the first place.”
The upcoming launch of LRT, now scheduled for November 2 of this year, is unsurprisingly the driving force behind this particular development.
“We need ridership and we need intensification at the right locations,” confirms David Renfroe, Director of Business Development and Planning with Domicile Developments, a local developer headquartered on Richmond Road which recently celebrated its 40th anniversary.
“We [also] recognize that we’re fitting into the community and we need to make it work for all parties. This is a very important project for our legacy.”
David says they have already modified the original plan because of feedback, by pulling the building back to allow for wider sidewalks and bike parking.
He confirms that they have also reached an agreement to remove a fence on a shared property line with Starbucks.
In the absence of an actual plan, he says they derive much of their guidance from “OPA 150” (Official Plan Amendment 150), which was introduced in 2014 and offers some additional language on Traditional Main Street allowances.
“OPA 150 clearly states that an appropriate depth for a Traditional Main Street is 200 metres. We are within that 200 metres so we are very comfortable that it’s appropriate.”
Councillor Leiper says that the City has made informal commitments to re-visit the secondary plan for the west end of the ward during the next term of Council.
But that next-term timeline will come too late for a number of proposals currently being reviewed, including this one.
“The entire area [is] subject to this wild-west zoning that we’ve been seeing for the past several years,” says Councillor Leiper.
“It’s all happening on an ad-hoc basis right now and there is no certainty, nothing that residents can rely on at this point. That’s not acceptable. We have planning for a reason.”
The Planning Committee is currently targeting April 10 for a decision on this proposal.
An open house is being held Tuesday, February 20 from 6:30 p.m. to 8:30 p.m. at the Churchill Senior’s Centre (345 Richmond Rd.). The public is invited to attend, hear details from the developer about the proposal, and provide feedback.
“We’re eager to see what the developer brings forward and what the community has to say at the consultation,” says Karen.
View a PDF of the proposed designs right here.
