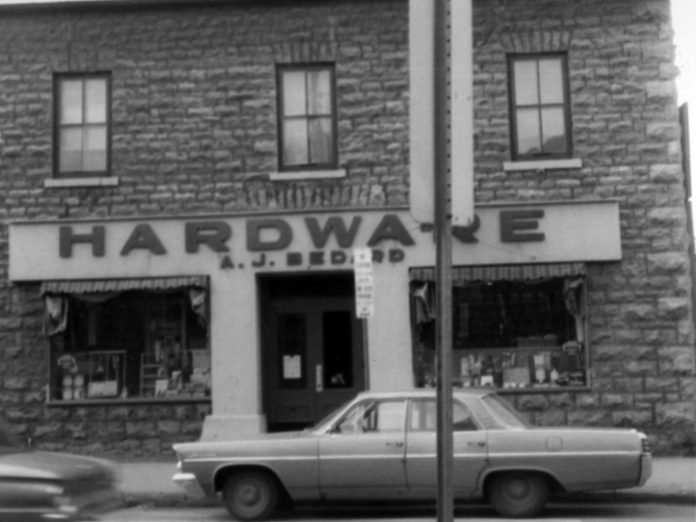By Dave Allston –
The old stone building on Wellington Street West known as “Magee House” has been in the news since its owner announced plans to pursue the construction of luxury apartments around this grand old structure.
This heritage property dates back 140 years but is now in need of some serious TLC. Fortunately, the proposed development would include restoration of this Hintonburg landmark. The application – which is expected to be filed soon – presents a good opportunity to share the interesting history of this building.
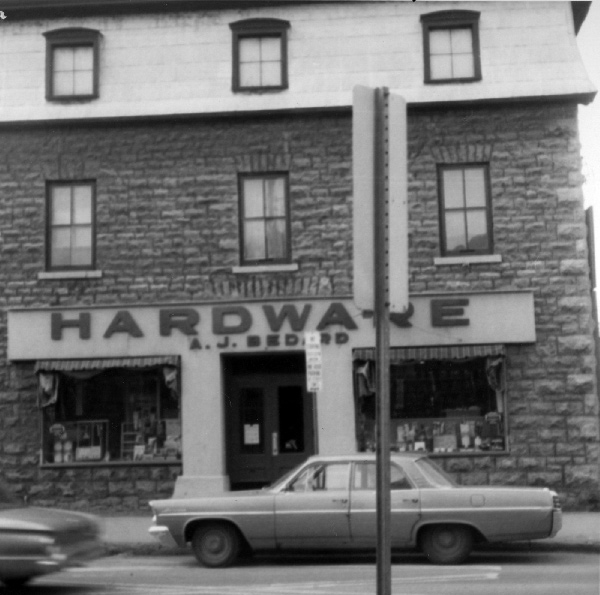
Designated as a heritage property in 1996, 1119 Wellington is a true link to Hintonburg’s infancy. Although it is now zoned for commercial use, it began as a residential house when Richmond Road rambled through what was still largely farmland.
Neighbourhood pioneer John Anderson and his family were local farmers until the 1850s. The area of Stirling Avenue was bequeathed to daughter Agnes in 1861, who sold it in 1871 to Frances Magee, then long-widowed and in her mid-60s. Frances Magee was a trailblazer in the traditionally male-dominated business of real estate speculation, buying and selling of land, and home building. This is how she was described in her 1883 obituary: “She was always known as a woman of energy and firmness of character, as well as kindness of disposition…Amongst those who bravely bore the toils and surmounted the difficulties and inconveniences of Carleton’s early settlement the name of Mrs. Magee will be deservedly remembered so long as industry and usefulness are considered characteristics of a record of worth.”
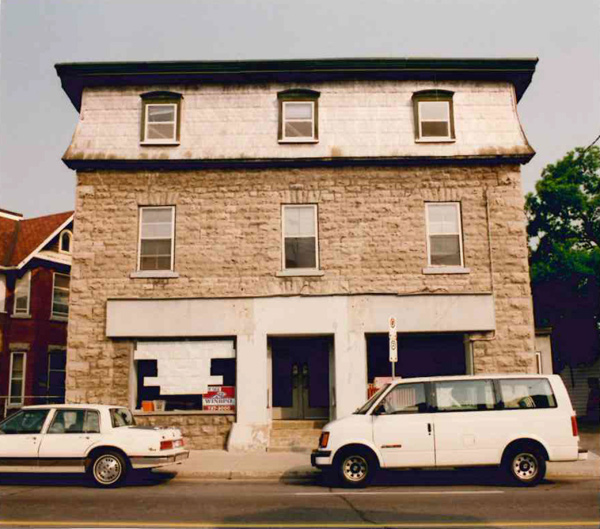
Frances Magee laid out a small subdivision (Stirling Avenue) in 1873, and almost immediately sold the southern block of the west side of Stirling (from Armstrong to Wellington) to Ottawa butcher Richard Woodland for $1,100. Richard was just 24 years old at the time, a newlywed and a new father.
Evidence shows that the Magee House was partially built as early as April 1874. By 1875, Richard Woodland was listed as residing in the home with his family of four (as well as two cows, two hogs and one horse). Land registry records indicate he took out a second mortgage on the property in early 1875, likely to cover construction costs.
The debts overcame him and in early 1878, he defaulted on his mortgage, triggering a clause in which Frances Magee could sell the property at auction. In a bit of old-time real estate hijinks, the auction winner was her son-in-law James Clarke, who had also acted as Frances’ real estate agent over the years. Nine months after the auction he flipped the property back to her for the price he had paid.
Frances Magee moved into the house in 1879. It was enlarged and the stone exterior was added. The assessed value quadrupled by April 1880. Frances, however, did not reside there for very long. By late 1880, she was living near Britannia on the farm of her children, James and Robert Magee.
Frances’ daughter, Mary Jane, her husband, Robert Johnston, and their children moved into the house for a short period of time before relocating to upstate New York in 1881. When Frances Magee died in 1883 at age 78 (of “exhaustion” according to records), the house was willed to Mary Jane, who passed away only a year later.
The house was rented to members of the famous Ottawa lumber family, the Rochesters, for most of the 1880s.
In April 1890, Robert Johnston’s heirs sold the property to Aaron Carruthers (a well-known lumber shipper and member of the first Hintonburg village council, Carruthers Avenue is named after him), who resided in the home until April 1897 when he sold it to Thomas A. Stott, Jr.
The Stotts were prominent builders and landlords and they bought the building as an investment. Tenants occupied the house for the next decade. Residents included Rev. Israel G. Christie, the Rector at St. Matthias Church from 1899-1902.
Originally two storeys with a pitched, gabled roof (the outline of which is still visible on the side wall), the Stotts added an additional half-storey, along with a mansard roof clad in tin, in a Second Empire style. The ground floor was converted into commercial space in 1907 and a four-room apartment was created upstairs. The first tenants, from 1907 to 1923, were Dominion Policeman Robert Smith and his family, new British immigrants to Canada.
The 1996 heritage assessment cites the shift of 1119 Wellington from a single family dwelling to commercial use, which “parallels the evolution of Hintonburg from a village within the Township of Nepean to an urban neighbourhood within the City of Ottawa.”
The Crown Bank of Canada opened its doors at this address on Monday February 25, 1907, under manager E.O.S. Strange. It became the Northern Crown Bank of Canada in 1908 after it merged with Winnipeg’s Northern Bank. The Royal Bank purchased Northern Crown in 1918, which it remained until late 1941 when Royal Bank constructed a new bank across the street at 1091 Wellington. The Royal Bank eliminated the residential space upstairs in 1928.
During the housing shortage of the war years, the main floor was briefly converted back to residential use and the upstairs apartment was reopened.
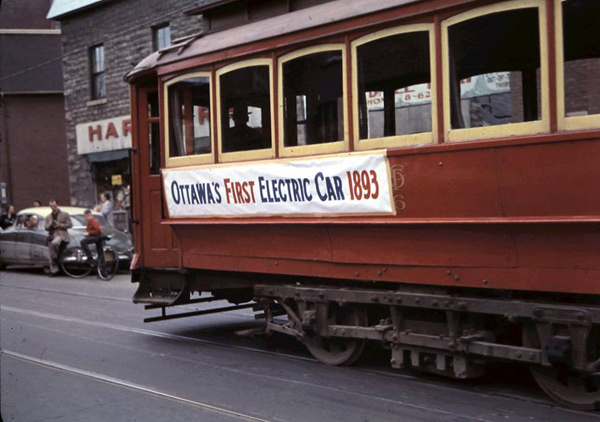
In 1948, Grace’s Catering Service opened, then Latreille’s Mens Wear (1952-56), and A.J. Bedard Hardware (1957-66). Bedard had purchased the building from the Stott heirs in October 1946, later moving his store from his long-time location on the opposite corner (1109 Wellington).
A used car dealership operated at the rear of the building briefly, followed by cab companies Elmdale Taxi (1952-1957), Taxi Stand (1958), and Parkway Taxi (1959-1972). Bedard retired in 1966, and sold to R. L. Dobson, who also operated a hardware store until 1978. Over the next twenty years the building had a variety of tenants: D&D Country Furniture & Collectables, Betty Brite Cleaners, Belanger Cleaners, Anything Goes, and Computrax Consultants.
It was given heritage designation due to its age, its rarity as a stone building, the connection to Frances Magee, and its architecture. The file notes: “The Second Empire detailing, in particular, the mansard roof with its dormers and emphatic cornice, is unique in the neighbourhood and serves to add the landmark status of the structure.” The interior and additions at the rear are excluded from the designation.
Although Frances Magee did not build the original wood frame structure of the house, or live in it for long, she did subdivide Stirling Avenue to finance the building’s construction and was ultimately responsible for the expansion and impressive stone finishing, thus ensuring her name will be attached to Magee House as long as it stands or history buffs care to remember.
Ovidio Sbrissa & The Architect’s Workshop Inc. has occupied the building for some years, and it is Ovidio who has applied to construct the condos. While the threat of infill can sometimes be worrisome, in this instance the proposal sounds quite positive, particularly as it will mean that this important Hintonburg landmark, Magee House, will be preserved and restored for generations to come.
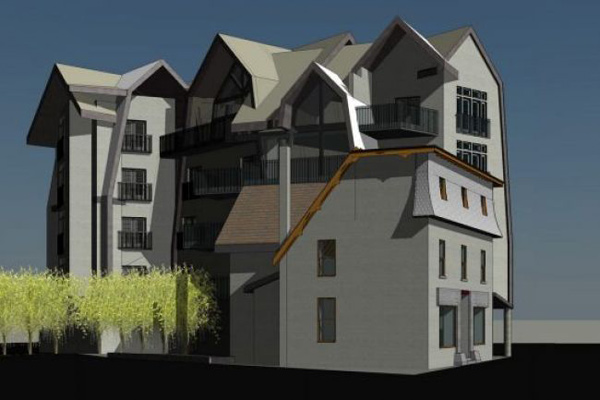
Dave Allston is a local history buff and author of The Kitchissippi Museum. His family has lived in Kitchissippi for six generations. Do you have stories to share about the area? We’d love to hear them! Send your email to stories@kitchissippi.com.
