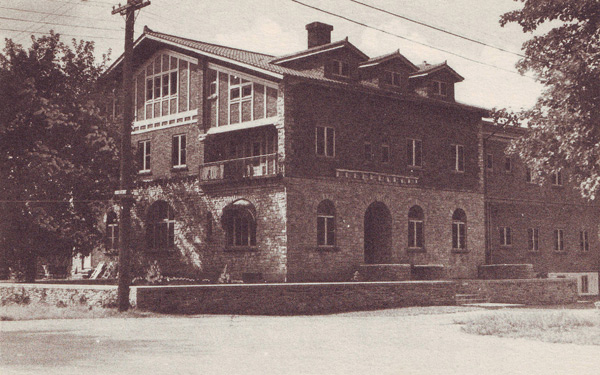It has now been nearly ten years since a group of concerned citizens and heritage advocates spoke out about the proposed demolition of an important piece of Westboro history. Their work ultimately saved La Maison Jeanne D’Arc at the corner of Kenwood and Edison. This unique structure has been pleasantly re-purposed into three residential units, part of a large development project called ‘The Avenues of Westboro’ by Uniform Urban Developments and architect Barry Hobin.
The history of this building goes back to 1933, but the entire block has an intriguing past that stretches back much further. Its earliest existence was as part of the eastern edge of the large farm operated by the Thomson family (Westboro’s first settlers, and builders of Maplelawn) and later the Cole family. It was John E. Cole who, just prior to the turn of the century, saw opportunity in the arrival of the streetcar line and began subdividing his farmland into builder lots. In 1901, his plan established Edison and Prospect (now Melbourne), on which lots began to sell steadily with new houses constructed each year.
Institut Jeanne D’Arc gradually accumulated the entire block between Kenwood and Princeton over many years, but it was on a parcel comprising the northern third of the block fronting Kenwood Avenue where the Maison was built. But interestingly, this block has ties to another Kitchissippi pioneer. In May 1906, this parcel was purchased by Francis Holmes Gilchrist, an original Hintonburg Village council member and owner of a popular grocery store on the northwest corner of Wellington and Stirling.
In 1907, Gilchrist built a small cottage exactly where the Maison now stands. (The Gilchrist family also would have watched the Ogilvy house across the road being built about a year later.) It was used primarily as a family summer house for the following 20 years. This was back when Westboro was considered a vacation spot!
The Gilchrist property was purchased by railwayman, Edwin Conway, in 1924, who turned it into a four-season home.
Edwin sold the property to Marie Louise Moreau, a.k.a. Soeur St-Luc of the Institut Jeanne D’Arc, for $2,700 in April 1929. She gifted the property to the Institut in August 1933.
On Thursday October 12, 1933, construction began on the Maison Jeanne D’Arc. Contractor George Cashman of Eastview (Vanier) was hired for the $20,000 job, which ran through the winter of 1933-34.
What made the building unique, and contributed significantly to its heritage designation consideration seventy-some years later, was the fact that it was designed by Sister Marie Thomas d’Aquin, Mother Superior from 1919 to 1943 and founder of the order. It is believed to be the only building she designed. It was modelled after a house in Brittany, France where she had spent her childhood. She wanted it built “in every respect quite unlike the usual institutional building.”
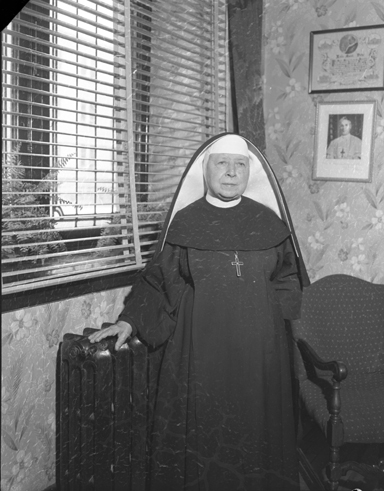
The finished product was a two-and-a-half storey building; the lower storey was finished with Nepean sandstone, and trimmed with Milton pressed brick. The recessed semi-circular entrance on Kenwood featured wide stone steps and a broad doorway and ornamental ironwork was used throughout the building. The ground floor featured spacious foyers and classrooms, with small reception rooms and private dining rooms. The upper floors featured “generously proportioned bedrooms and spacious dormitories, complete with every modern convenience,” while the basement featured kitchens and laundry facilities. The gabled roof, made of imitation Spanish tile, and dormer windows were features attributed to Marie D’Aquinas. The stone wall along the edge of the property is also an original feature that has been maintained.
This building was, at the time, the fifth property under the direction of the Sisters of St. Joan of Arc, who devoted their efforts to working with children, but also young women. They provided training in skills to help women attain careers both in and outside the public service, for those striving for work beyond general typist, stenographer and clerk positions which were predominantly the limited options offered to women at the time. The Institut Jeanne D’Arc, founded in 1914, provided safe, inexpensive accommodation for women who were moving to Ottawa from rural areas in search of employment, part of the changing role of women in early 20th-century society.
The building was dedicated and blessed by Rev. J. G. Forbes, Archbishop of Ottawa, on Sunday June 17, 1934, and the first 25 children to reside in the home moved in around July 1. A formal opening was held in September.
The Maison was intended to be a home for mentally challenged children, as well as convalescent children requiring special attention. It later became a boarding school, and remained so until 1954, when it became both Mother House for the order and a day school, offering studies at the elementary, intermediate and high school level classes until 1991.
Through a series of real estate transactions, the Institut purchased all of the lots south to Princeton until they owned the full block (they had doubled in size by 1939, purchasing the last group of lots in 1961-62.) They later acquired the heritage Ogilvy house on the north side of Kenwood in 1973 to serve as a residence for retired nuns.
In 2006, the last remaining 22 sisters in the order moved into a new mother house at 373 Princeton Ave. The original building was no longer required, plus, it was sitting on what had become very valuable land. It was purchased by architect Barry Hobin, who produced plans for development. An unfortunately all-too-common reactive scramble by local residents led to an impressive, and eventually successful, push for heritage designation of the original portion of the building. It was argued that it should be preserved as it is one the earliest examples of a building in Ottawa and perhaps Canada as a whole, designed by a woman.
Additions to the main building were demolished in 2007, and combined with the old open grounds, allowed for the construction of 11 single-family and six semi-detached homes in an early Prairie architectural style in 2008. These new homes now surround the wonderfully preserved Maison, which stands today as a key symbol of the vital contributions made by the Order, and emblematic of the early development of Westboro itself.
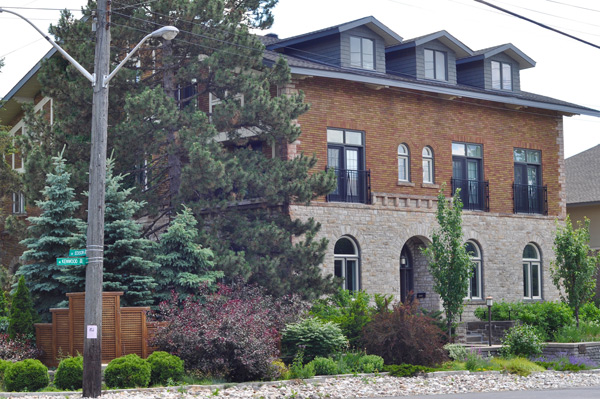
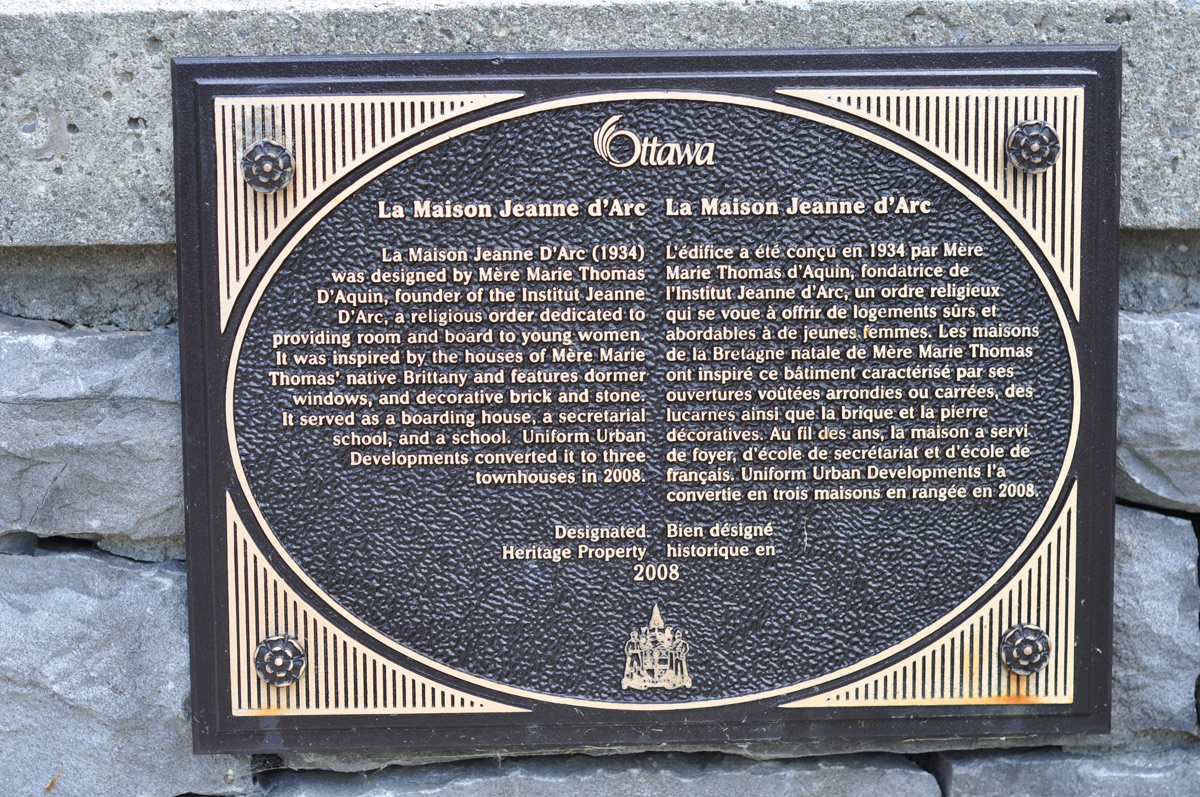
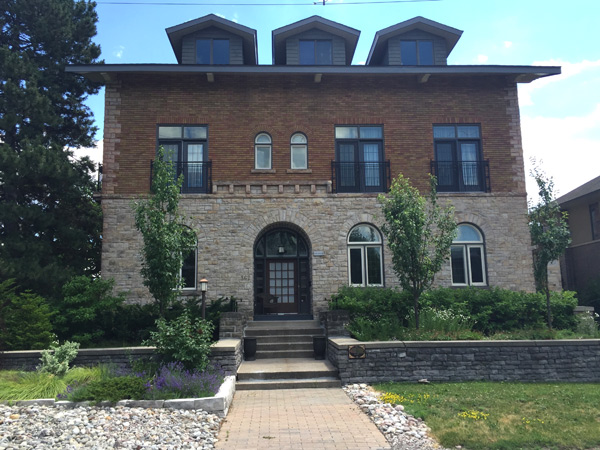
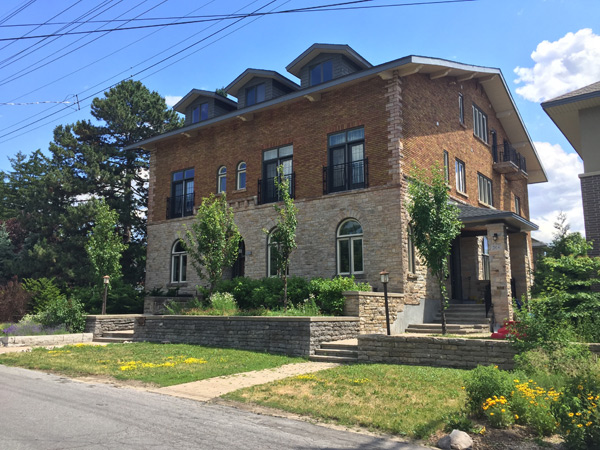
Dave Allston is a local history buff who researches and writes house histories and publishes a blog called The Kitchissippi Museum. His family has lived in Kitchissippi for six generations. Do you have stories to share about the area? We’d love to hear them! Send your email to stories@kitchissippi.com. In the meantime, check out our archive of Early Days columns right here.
