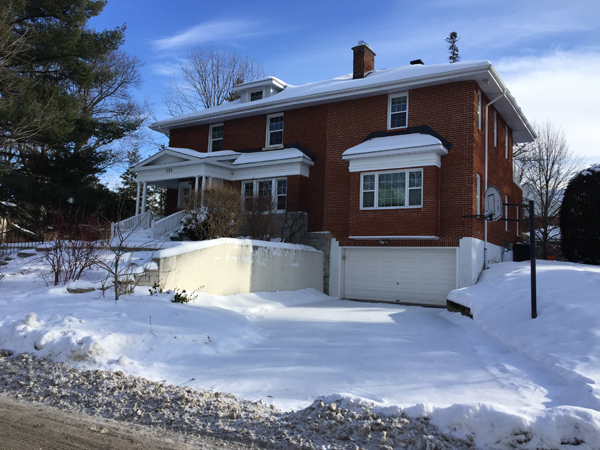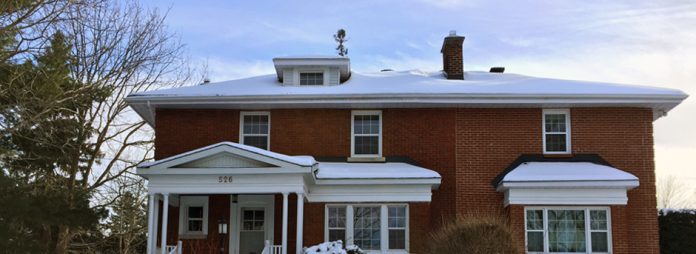Dear Editor,
On January 14, 2015, I was able to witness democracy in action at a City of Ottawa Committee of Adjustment hearing on the proposed redevelopment at 526 Kenwood Ave. For those not familiar with the 10,140 square foot property, it is a two storey, 3,500 square foot, red brick house that sits on a prominent hill at the southeast corner of Kenwood and Hillcrest Avenues. This house was built 90’ish years ago and has been a well-maintained family home until its recent sale, with a list price of over $1 million. A video tour of this home is available on YouTube. You can also watch it below:
[youtube http://www.youtube.com/watch?v=KLwEsEfZSo4?rel=0]
The reason for the hearing was to consider an application for a minor variance by the new owner. His proposal would see the demolition of this long standing piece of the local streetscape in order to build a new home that will be 21 percent higher than the existing by-law allows (increasing from 8 to 9.7 metres, hence the minor variance application), in addition to increasing the floor space by 40 percent to 4,900 square feet. The architectural firm designing the new home is Barry J. Hobin & Associates Architects Inc.

526 Kenwood was late in the agenda and it was interesting to hear discussions from other presenters about how their proposed development fit into existing streetscapes, and efforts to determine the level of support from surrounding neighbours. The architects presented their proposal, designed as it should be to focus on what they felt were the highlights of the proposal. Opposing the proposal were a group of eight local neighbours, who were supported by previously written opposition from other neighbours; newly elected Ward Councillor Jeff Leiper; and the Westboro Community Association.
Considerable discussion followed with detailed questions from the Committee of Adjustment, ultimately resulting in them reserving a decision. Approximately nine days later, the Committee of Adjustment supported the minor variance application; a very interesting and eye-opening insight into the world of development in Ottawa.
Westboro, McKellar Park and Highland Park have seen a fair share of existing single family homes demolished and rebuilt as multi-family units for resale. Hardly a block has not been affected on some streets. Whether or not you agree, at least this type of development supports the City’s goal of intensification. What is then open for discussion is how those multi-unit homes fit into the “character” of the existing neighbourhood.
What has also happened is the increasing trend around this neighbourhood for Ottawans with deep pockets to buy one or more single homes, or even showpiece 70- 90-year-old homes on double lots, and then proceed to demolish them and build a new house that makes their personal design statement. On my block alone, 526 Kenwood will be the second, million dollar “teardown” in as many years.
Apparently, we are the victims of our own success. People want to live here. I’m sure the new owners would say that they love the neighbourhood. So what is it exactly about the neighbourhood that they love? Is it the character of the existing homes (one or more of which you are demolishing), is it the lot size and open greenspace (which you are filling with house to the limit of all the maximum permitted setbacks and height limits, and even asking for variances), is it the large mature trees (one or more of which you are taking down), is it the friendly neighbours (one or more of which you have alienated by ignoring their concerns)?
Some people will make the case that if you can afford to buy a property for a million dollars, and hire name-brand architects and builders, you should be entitled to demolish whatever is there to build a large, lavish house. Others would argue that what is there now is what defines the character of the existing neighbourhood and like Cadbury Eggs, once they’re gone, they’re gone. These views define the debate about what we want our city streetscapes to look like, do we want 4 feet from the side lot lines, flat-roofed, steel, glass and concrete cubes or traditional homes? Should architectural styles be allowed to evolve, should neighbourhoods remain frozen in time? Do we want to permit more purely for the sake of more?
To address the statement “The City has no business telling me what I can do on my property,” I would say that the City does this all the time. Want to enlarge parking on your front lawn, there’s a by-law for that. Take down a large tree? The City has a say in that too. If your 1940’s house is too close to the front yard setback, and you want to put a small roof over your front step landing, you are required to apply for a minor variance, subject to review and comment by surrounding neighbours and a group of professionals at the Committee of Adjustment. This represents the delicate balance between individual property rights and public good.
My understanding is that currently, you can demolish and build whatever you want as long as you respect the overall envelope defined by the setback and height rules. This can get you a pretty big house in this part of the City without the need to apply for a variance, requiring buy-in from the Committee of Adjustment. Some may view this as progress, but those who don’t have no voice, no dispute process, that home is gone. Is this how we want development to continue in Kitchissippi?
The current process is designed to look at what is going up, not what is coming down. There is no City approval mechanism to determine the greater good of demolishing an existing home. If the City is concerned about which side of the fence the posts go on, surely it should be concerned about the steady razing of our neighbourhoods. As one longtime neighbour said, this is “planning by a thousand cuts.”
My understanding is that there are new infill guidelines and a by-law that are pending, but regardless, I believe that they only talk about what happens with the new construction, not the demolition. Heritage designation is another possibility either for individual properties or entire districts, but I am not sure that designating an entire ward is the solution. Not every home in the Kitchissippi area is a heritage home, but that doesn’t mean that every one is worthy of demolition either.
I believe that a debate needs to take place within the City government to address the impact that unrestricted demolition is having on the character of our existing neighbourhoods. Communities deserve to be more than simply a commodity to be exploited.
John Preston
Westboro
