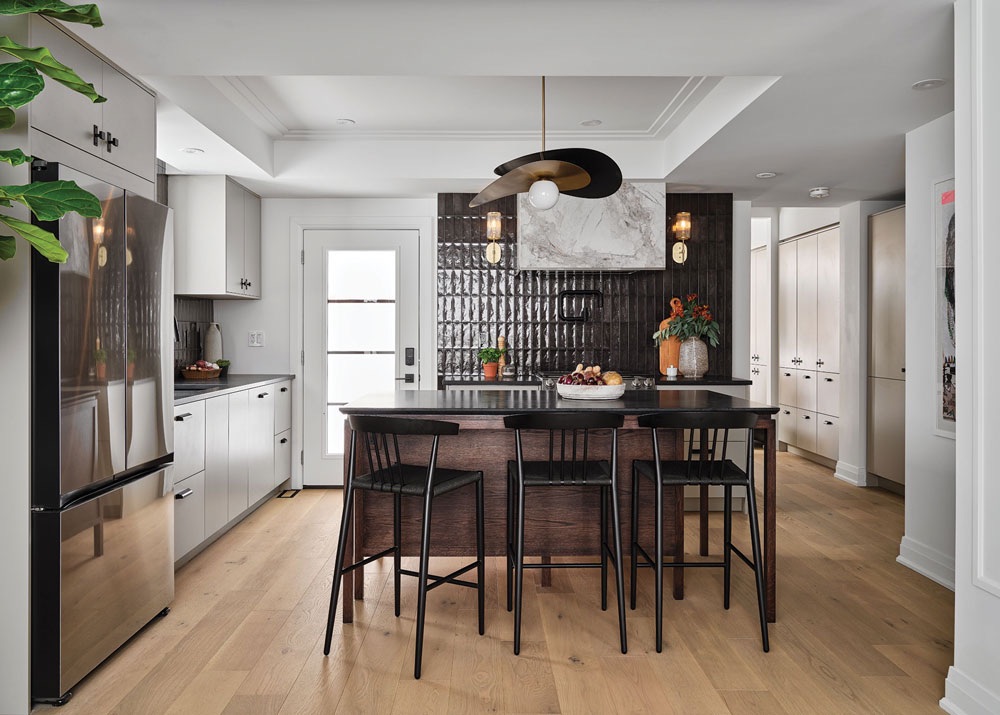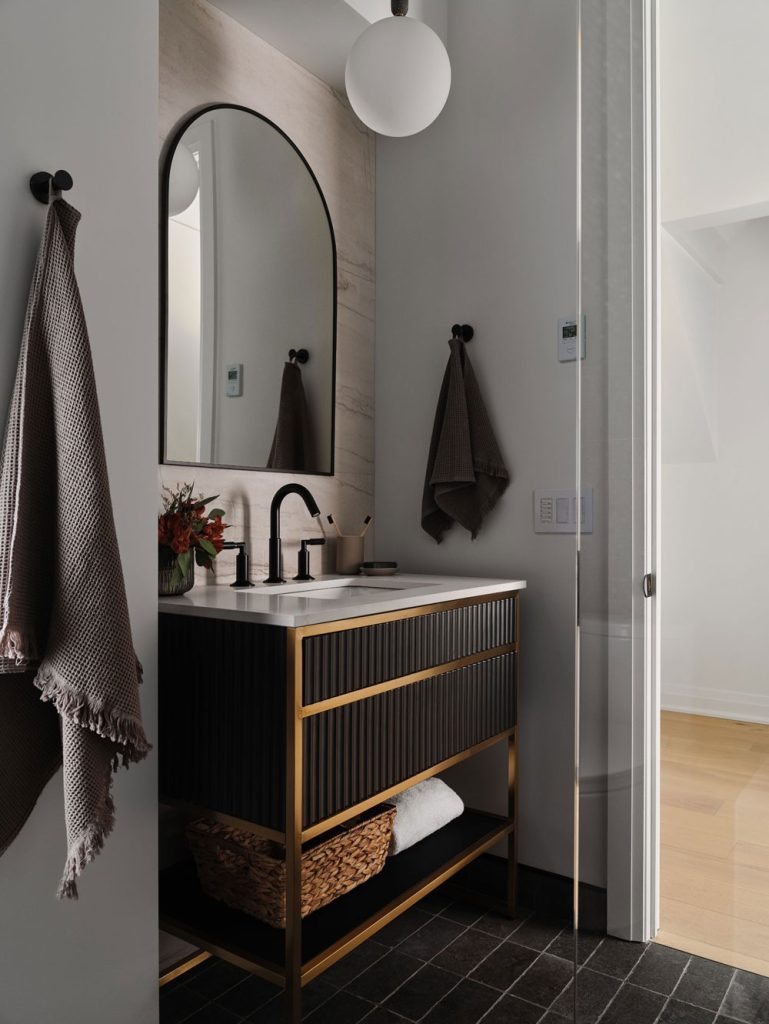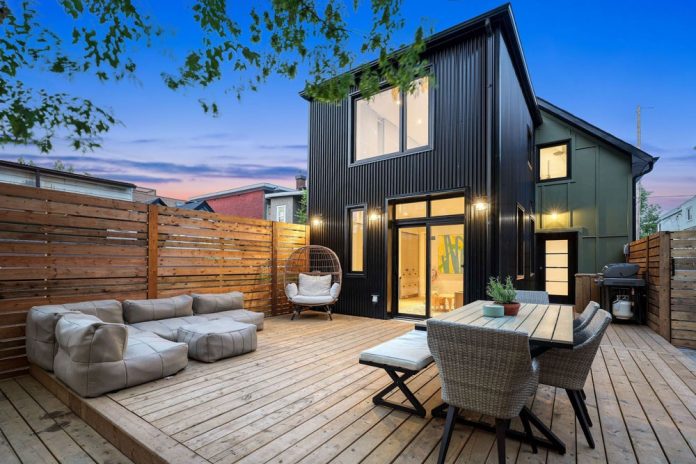GoodStory is a real estate firm that stepped out of its comfort zone recently to take on the massive renovation of a tired, one-and-a-half storey century home in Hintonburg that transformed it into a unique modern family home.
“We didn’t think that it was going to be a full rebuild,” admits GoodStory co-founder Leo Alvarenga who — according to his wife and business partner, Jenniffer Alvarenga — has always loved the development side of real estate. “We were looking at it as a big renovation. But the more we peeled the onion, the more we realized that we had to do significant work to be able to put our name behind it, whether we kept it and moved into it or we sold it.”
The challenging full gut and rebuild was an intensive, 14-month renovation that spared no detail, with everything ripped out to the studs and rebuilt, including the roof. They were able to re-use the existing footprint to take advantage of old setbacks — a vestige from the early 1900s that allowed construction along the property line and meant the company could include a driveway long enough for three cars (a rarity in the area) and one of the most spacious backyards found in the neighbourhood.
The transformation saw a neglected property turned into a beautifully contemporary home with an interior crafted by designer Giovanna Rivellini that maximizes space, and a meticulously landscaped backyard.
It also resulted in the project being named a finalist in last fall’s Housing Design Awards put on by the Greater Ottawa Home Builders’ Association and it was a stop on the 2023 Reno Tour house tour of renovation projects. The home can still be toured virtually for anyone looking for design inspiration.
“At the end of the project, we weren’t 100 per cent certain how well it had turned out, but the nomination at the (awards) and the overwhelming positive feedback gave us that reassurance and it was one of the best feelings ever, after so much hard work and time,” Leo says.

Today it’s a three-bedroom home with an open-concept main floor, two full spa-like baths, a main-floor flex room that could be a dining room, family room, office or another bedroom, and a ton of thoughtful details that give the home an abundance of charm while making it thoroughly modern. Chief among those details is the wealth of clever storage options to maximize every square foot of this home.
“Giovanna took a small space and added very unique features with an amazing balance of colours and textures,” Leo says of the roughly 1,600-square-foot home. “But what was most impressive was the way that she worked the storage throughout the home … in a reminder that we don’t always need a huge amount of space; it just needs to be used properly.”
Jenniffer agrees. “I always thought a dream home had to be grand, but now I’ve come to learn that it just needs to be functional — and Giova did a great job at creating this with the space.”
Other details include the moulding added to the living room walls and ceiling for texture, the 12-foot sloped ceilings upstairs and niches and nooks sprinkled throughout. Then there’s the custom kitchen island, designed by Rivellini and hand-made by Chelsea carpenter Nick Barna with legs and knife-edge detailing to look like a piece of furniture. “This is a work of art,” says Leo, who singles it out as one of his favourite parts of the home.
Although the home is for sale, the Alvarenga family, which includes two young children, is currently enjoying it.
“We truly fell in love with the neighbourhood and its people because our daughters were so loved and welcomed from day one, when we brought them in to check the progress of the project,” Jenniffer says.
Anita Murray and Patrick Langston are the co-founders of AllThingsHome.ca, Ottawa’s go-to resource for homeowners and homebuyers.

