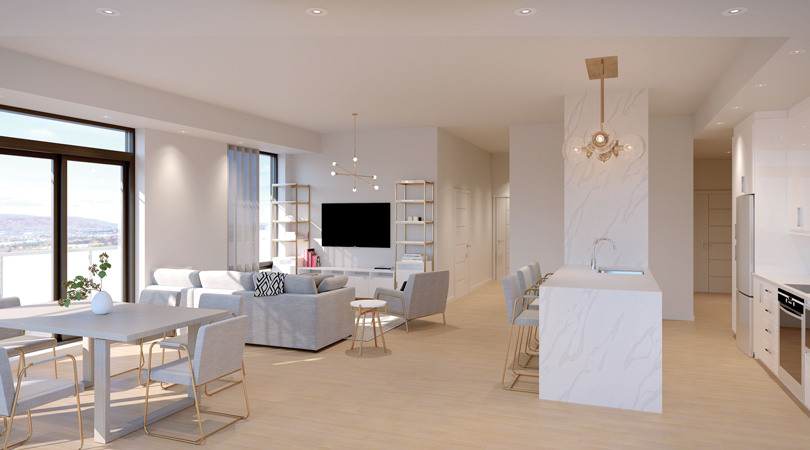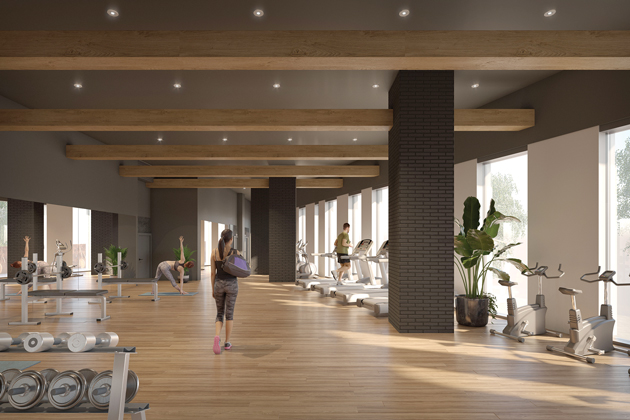Article is sponsored.
Attention Downsizers: are you seeking less maintenance on your home while still enjoying luxurious amenities with modern conveniences? Calling all young professionals and property investors near and far who wish to own a piece of luxury in a trendy Ottawa neighbourhood: look no further.
Imagine waking up to the Gatineau Hills in the distance with your cappuccino or green tea latte every morning, while enjoying your own private balcony serenely overlooking the Ottawa River.
Claridge Homes is proud to present a spectacular high rise condo building with some of the best views in the city! Introducing Claridge Hintonburg, located at 1040 Somerset St. W., right in the heart of Hintonburg Village, and a convenient one block walk to Littly Italy.
Claridge Hintonburg will feature 30 storeys and 262 contemporary suites with nostalgic Hintonburg-themed street names such as The Byron, The Armstrong, and The Grange as a few memorable examples. Choose from 30 floor plans with designs ranging from studio, one bedroom, one bedroom + den, two bedroom, two bedroom + den, and penthouse suite.
Why choose a Claridge home?
Claridge has been a well known builder in the Ottawa region since the mid-1980s. As a hands-on, family owned and operated company, it is recognized as one of the largest and most trusted builders in the city.
“Our high rise condos are built with exceptional quality. ??With more than 15,000 residences in our portfolio, Claridge has earned a reputation for craftsperson-grade quality and satisfaction among first-time and repeat buyers alike. Claridge designs fit your unique needs, ensuring all elements of your new condo reflect your own personality and style,” the Claridge Team says.
The luxurious modern living spaces include custom quality hardwood flooring, elegant stone countertops, and high quality finishing touches that will make you instantly fall in love with your brand new home!

Suite features include:
1-1/4” granite or quartz stone counters from builder’s selections with matching backsplash slab
Smooth ceilings throughout (exclusive of dropped ceilings and bulkheads)
Pre-engineered, pre-finished oak hardwood flooring
Pot lighting in living/dining areas, kitchen and bedrooms
Moulded black window frames
Contemporary style interior doors and hardware
4” contemporary style baseboards
Wood veneer door at entrance of suite
Choice of quality contemporary kitchen cabinetry
Ceramic-tiled shower with acrylic base and clear tempered glass door
Central heating and cooling, individually controlled
Two-pipe fan coil system and integrated ERV with individual suite control
Soft-close doors and drawers on all cabinetry
Moulded tub in main bathroom with full height ceramic tile
Appliances include:
White stackable European-size 24” washer and dryer
Stainless steel kitchen appliances
Ceramic glass cooktop, built-in oven, microwave/hood fan combo, fridge and dishwasher
Claridge Hintonburg offers convenience in commuting
Enjoy close proximity and walking distance to LRT stations, major O-Train & OC Transpo Bus Routes, popular cycling/walking destinations such as The Ottawa River Pathway, Lebreton Flats (conveniently down the street from Bluesfest!), and only a short transit distance to the downtown core and Byward Market. Westboro is just a casual wander down the road.
Tentative occupancy is expected as early as September 2024.
To find out more about your new home that awaits you, contact Christina Druce at hintonburg@claridgehomes.com or call 343-984-5112.
Sales Centre : 1050B Somerset St W. • Monday – Wednesday: 12—7 p.m. • Thursday + Friday: Closed • Saturday + Sunday: 12—5 p.m.
