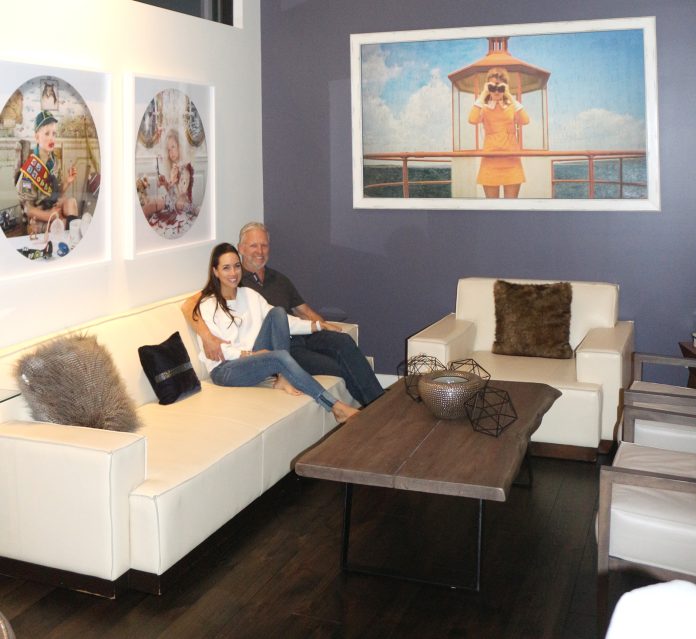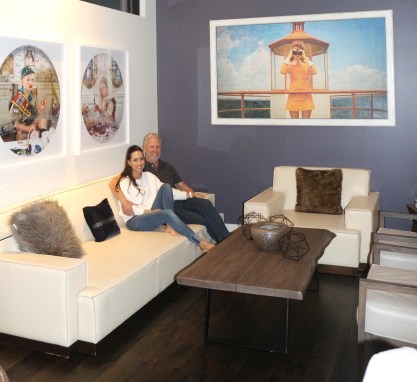
Highland Park house featured in this year’s Homes for the Holidays fundraiser
photos and story by Yose Cormier
There’s a saying that the kitchen is the soul and heart of a house. John and Sofia Borsten, who own a number of restaurants in Ottawa including the two Zak’s Diners (a third is opening on Elgin Street later this month), must have been thinking that when they built their house on Highland Avenue.
“We wanted a modern look, with flat roof, lots of windows and open concept. But we wanted a feel that combined both our personalities. John is a restauranteur and I’m a designer,” says Sofia.
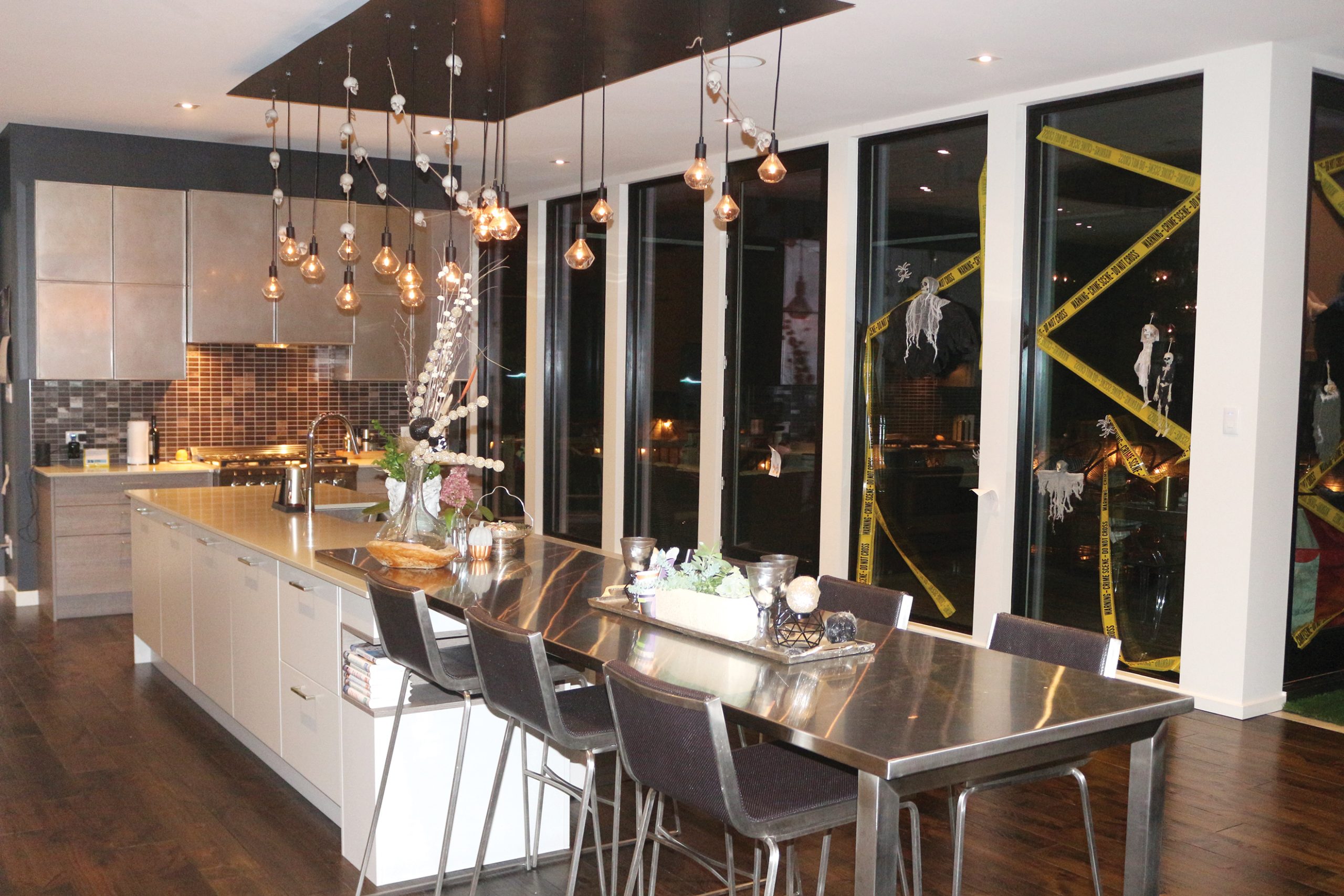
As such, the home blends both of their personalities seamlessly.
The couple hired Alex Diaz, of Art House Development, to design the house while Sofia, a designer and artist by trade, worked with Candace Sutcliffe, co-owner of CA Paradis/The Chef’s Paradise, on the design.
“We aren’t cottage people, but we wanted to have a cottage feel right here in town,” says Sofia.
“Alex came highly recommended. We’d seen photos of some of his work, toured a few of the homes he worked on and really liked his approach. We saw lots of what we liked in his style and we incorporated that into what we were aiming for. He handled all the architecture and contracting,” says John.
“We wanted a kitchen that a restaurant would have, that looked like it could belong in a restaurant. That’s why we went with stainless steel,” he says, before going off on how great the material is. “Is there anything better than stainless steel?”
The couple bought the original property about five years ago. The 1919 house had been sitting vacant for some time before John approached the owners, whom he knew, offering to purchase it. Already living in Westboro, he’d been eyeing a larger lot, and this was the perfect opportunity.
“It’s a 100 by 70 lot, which is bigger than most in the area, and the house was showing signs of neglect.” John says.
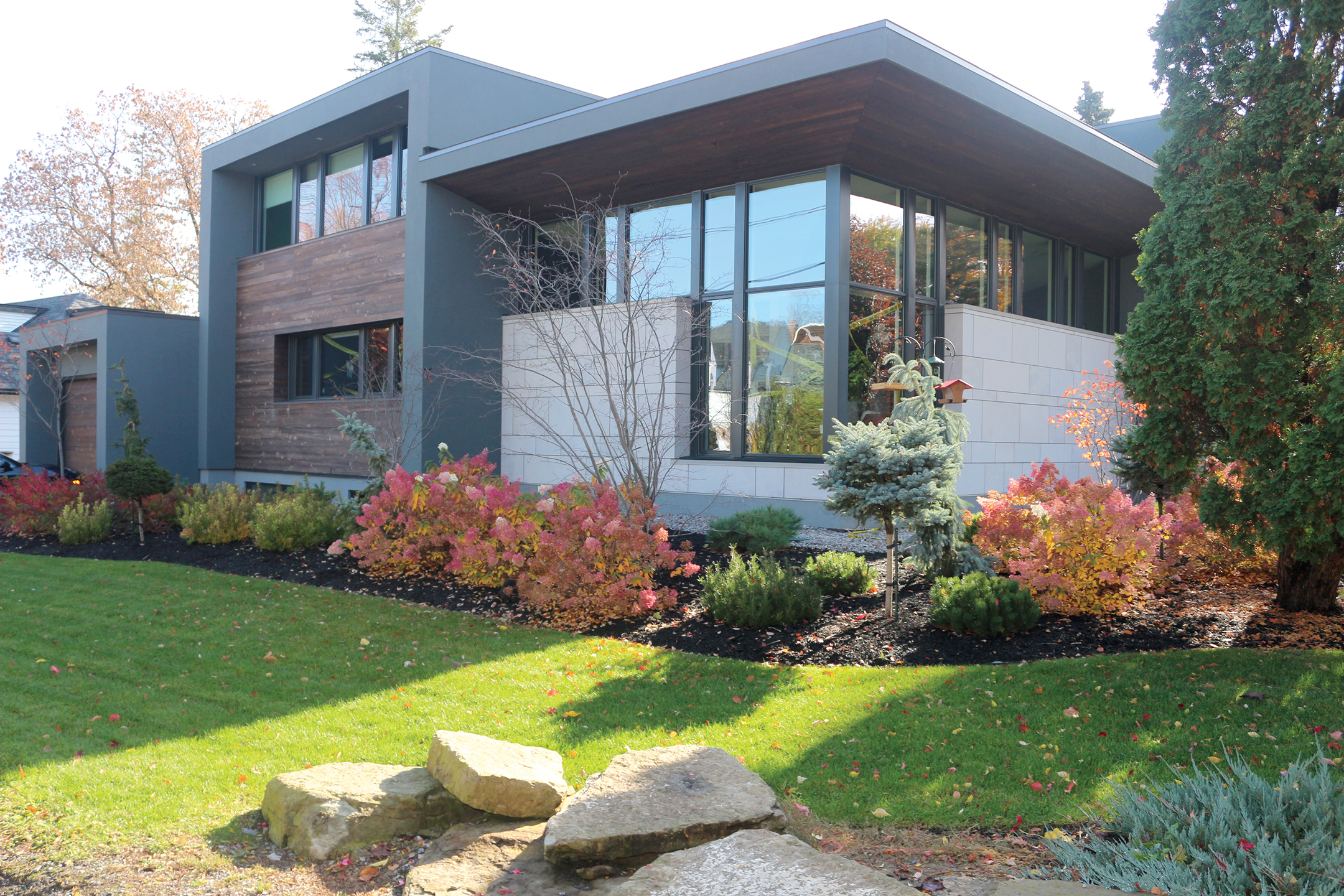
While the new house feels like it’s primarily windows, the way they are positioned still keeps the interior obscured from the outside.
“It’s great. I feel like we live in a glass box, but it’s still very private,” says John.
The couple are big art lovers, with local artists such as Whitney Lewis-Smith and Jonathan Hobin featured on their walls. One of the more prominent piece is Sofia’s own painting inspired by Alex Colville and a scene from the movie Moonrise Kingdom.
Walking into the house, a large, open foyer greets the visitor, with an open stairwell on the right and a large entrance giving way to an open-concept space, combining kitchen and dining room and two living spaces.
The kitchen starts at the far right of the space, and features a large island, which is actually movable, giving the couple lots of flexibility when entertaining guests, which they admit they do a lot.
Behind the living space and kitchen are a den/playroom for their four-year-old daughter and a large mudroom which leads to a double car garage. (John was hoping for a four-car garage, but settled for the double. He did manage to put in a lift on one side though, which they use to store one of their cars for the winter.)
Because of all the windows, it feels like you are outdoors. The backyard, complete with in-ground pool and large covered deck, is enclosed by trees and bushes, providing a quiet, private place to cool down and sit back and relax, just like a cottage.
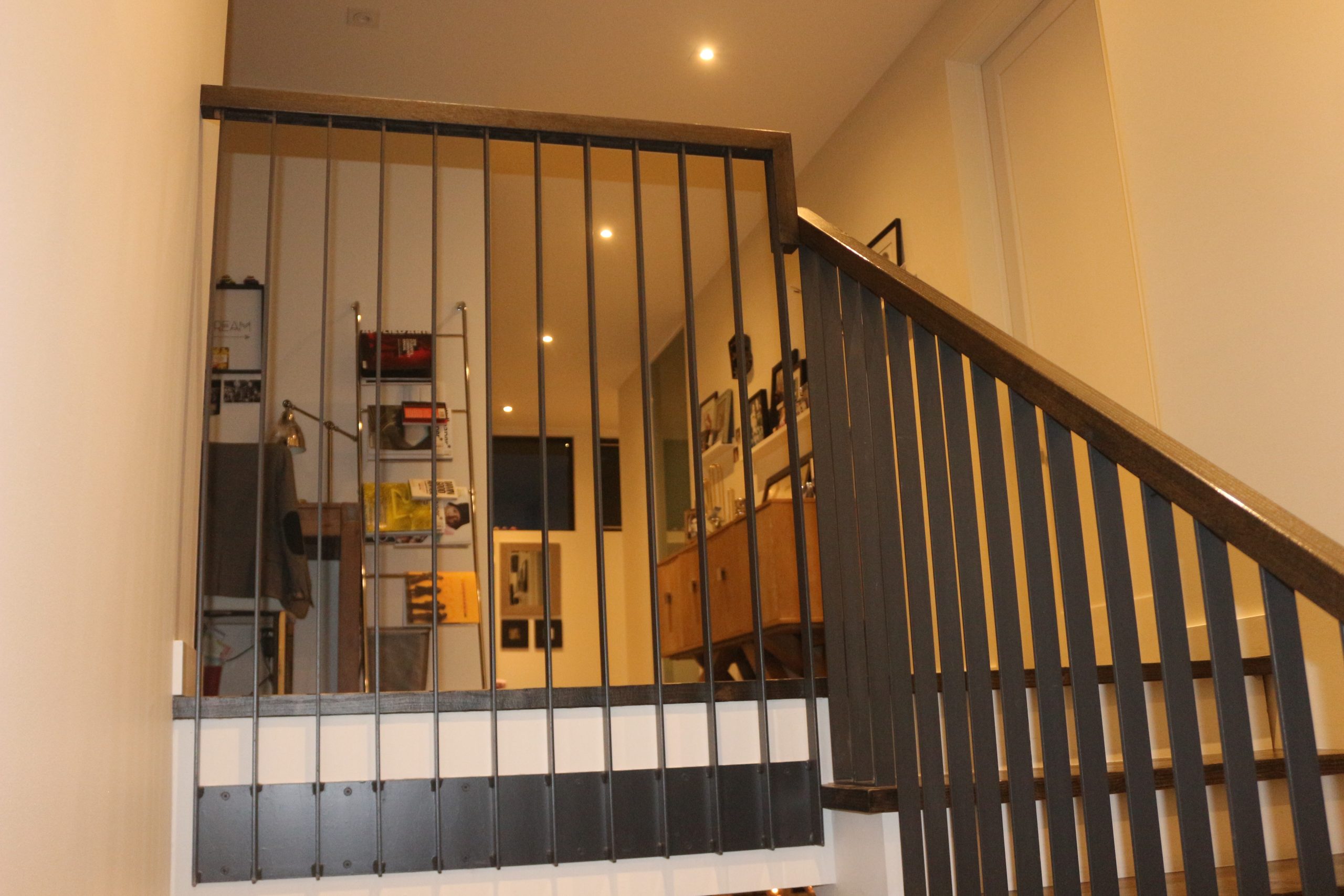
The second floor, which has four bedrooms, is unconventional to say the least. The stairwell opens up to a small nook and into an L-shaped hallway complete with powder room. The large master bedroom, which takes up about one-third of the whole second floor, is on the right of the hallway, at the top of the stairs. The hallway actually wraps around the master bedroom, with two spare bedrooms tucked in the back, and their four-year-old daughter’s room at the end, although it is attached to the master bedroom.
“We thought having it connected would be great, but she’s probably only slept there a couple of times, preferring our bed,” laughs Sofia.

There are two full bathrooms on the second floor, one along the back hallway and the other in the couple’s bedroom. Each has heated flooring.
“Every time I step on that floor, I’m happy,” says John.
The basement boasts high ceilings and large windows as well as heated floors. It’s light and airy, featuring a large rec room, a spare bedroom, a space for what used to be their gym and plenty of storage room.
The couple’s home will be one of eight Ottawa homes taking part in this year’s Homes for the Holidays tour, a fundraising event for Hospice Care Ottawa. Each home is decorated by local florists and designers, with Trillium Floral Designs doing the Borsten’s home. This year, the event runs from November 15-17, from 10 a.m. to 4 p.m.
For details on Homes for the Holidays event, visit www.hospicecareottawa.ca/homes-for-the-holidays-2019.html
The KT “Who lives here” series takes a closer look at some unique homes and the people who live there. Which Kitchissippi-area homes are you most curious about? It could be an old home, a new one, a big one, or a small one. Email a street address and a photo to editor@kitchissippi.com and we’ll do the rest. To read other stories in this series, click here.
*This feature is brought to you in part by Engel & Völkers Ottawa Central, Brokerage.
