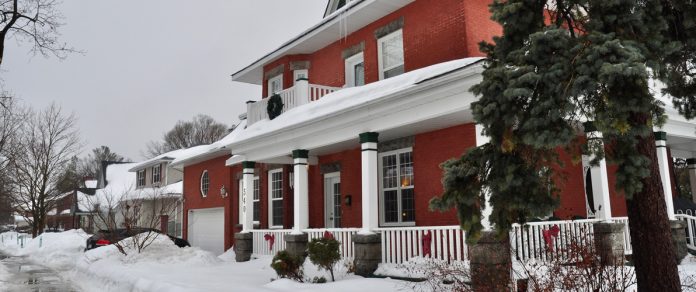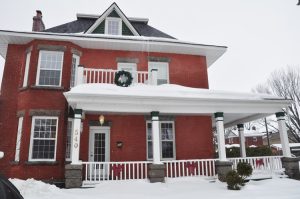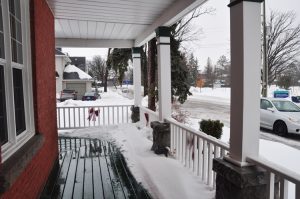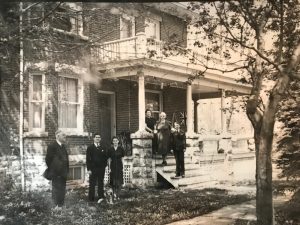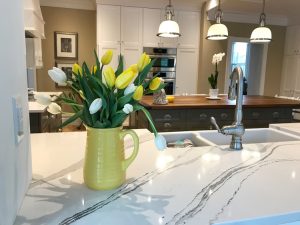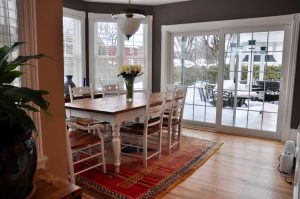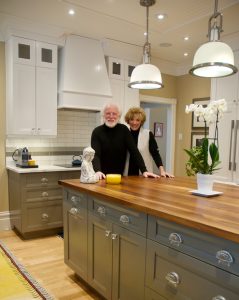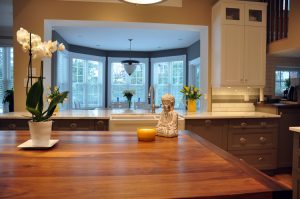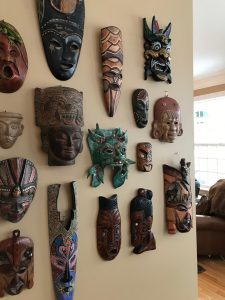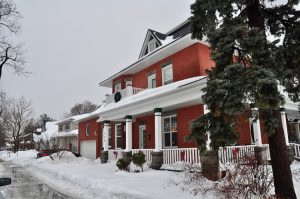By Shaun Markey –
In 1904, a sturdy three-storey red brick farmhouse was constructed just a stone’s throw south of Byron Avenue. At the time, from the third-floor attic windows, one might see the majestic Ottawa River several hundred yards to the north flowing east toward the city that bears its name. Over the past 115 years the house has quietly and faithfully served several families who have made it their home. It is one of the oldest surviving houses in Westboro.
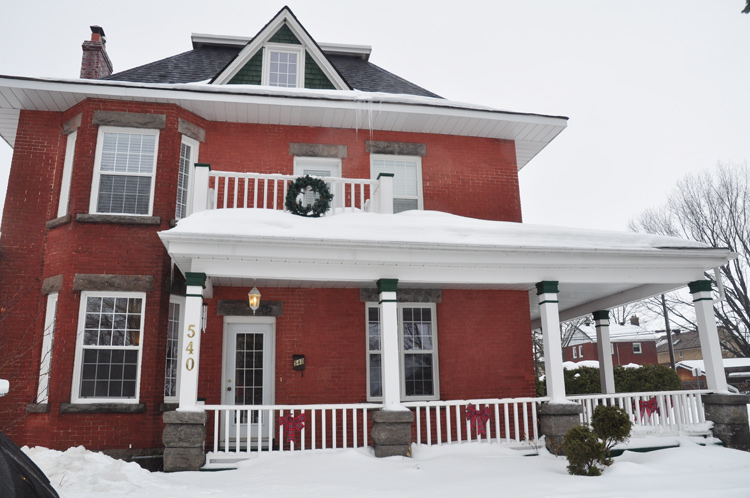
Some of those early occupants were surrounded by farmland. Later the McKellar Golf Course was developed and included land east and south of the house. When the residential subdivisions were created around the home, including the land used for the golf course, its location became the corner of Wavell Avenue and Crossfield (now Vilius) Avenue. Despite the development around it, 540 Wavell was still left with lots of breathing room. It stands on a generous lot measuring 100 x 125ft. The east side of the home also faces McKellar Park, which only adds to the feeling of spaciousness around the property.
For the past 21 years, the Wavell home’s occupants have been Janet Yale, Dan Logue and their family.
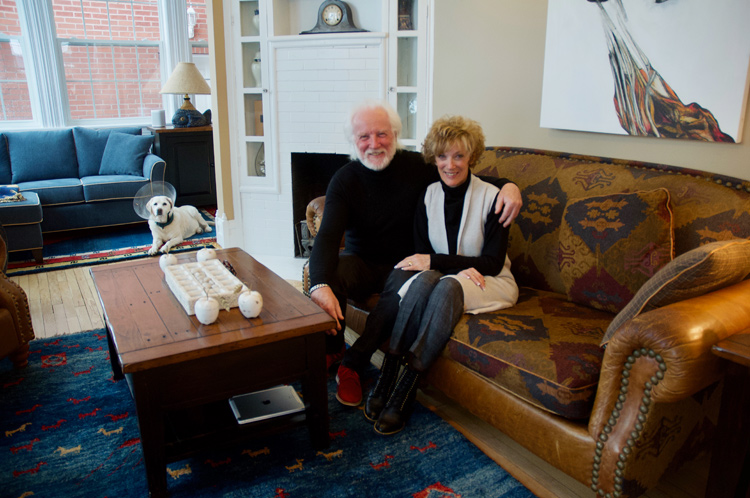
Living nearby, they had long been smitten by the grand old house on Wavell. As fate would have it, the owner, even though he had undertaken fairly extensive renovations including adding a garage, mud room, several new windows and a family room behind the garage, opted for a lifestyle change which included a hobby farm outside of Ottawa. Thus, he put the Wavell Avenue home on the market.
“At the time we were living on Roosevelt Avenue,” Janet recalls. “And we had just finished renovations there two months before.”
“She sent me out in my pyjamas to make sure it really was the house,” Dan adds, laughing.
Dan confirms that it indeed was the house they had hoped one day would come on the market. Things moved quickly from there. “We bought it unconditionally,” Janet said. “We didn’t want any other offer getting in the way. We priced our house to sell and got this one in June 1997.”
That first summer, they hired a painter who spent all of July and August painting the interior of the house including the impressively deep wood mouldings that adorned every room and hallway. “We moved in the end of August,” Janet remembered.
Right from the outset, Janet and Dan have been careful to retain the vintage features of the home. “We’ve kept everything and if not, we’ve recreated new to look like the old,” says Dan.
They kept many of the old features of the home, including cast iron radiators in every room and hallway. “We tell the duct cleaning companies who call that we have radiators, but they keep calling!” Janet says laughing and shaking her head.
The house was originally built with a living room, dining room, and kitchen on the main floor, and a small room off the main hall that Janet uses as her office. She is busy currently serving as the Executive Director of the Arthritis Society of Canada. Dan is a retired lawyer. He took over one of the four second floor bedrooms as his office and had it outfitted with cabinetry and a very vintage roll-top desk.
After living in the house for two years, Dan and Janet undertook the first significant renovation. “There were three parts to it,” Janet explains. “We completed an outside porch including a new gazebo structure with seating area. We added the eating area off the kitchen and we finished the basement under the existing family room behind the garage. And that included a new stairway from the garage to the basement.”
[Click photos to enlarge.]
Last year, the couple had the contractors in again. This time it was to upgrade the kitchen, essentially the full south west corner of the house. Carleton Kitchens of Carleton Place was given the task of designing and building a new kitchen that would both complement the existing house and add the modern conveniences Dan and Janet wanted. It’s clear from the moment you step into the new kitchen, that the challenge was met and surpassed. All the modern features are in place but the walnut island top, subtle use of bead board and wood mouldings that match the rest of the house add a classic look and feel to the kitchen.
Early on, a major decision, and not an easy one to make, was to remove the second or back staircase that ran across the rear of the existing kitchen. It turned out to be a good call. With the staircase gone, there was room for both a 4 x 8ft island with a solid walnut top and a long counter with a beautiful quartz top which divides the kitchen from the eating area. The south and west walls of the kitchen were removed to allow for a freer flow into both the lounge area (behind the garage) and the eating area with its large bay window overlooking the hedged yard.
Talking with Dan and Janet, it’s obvious they care very much about 540 Wavell and at the same time they know that maintaining a heritage structure comes with its own special challenges. Both Janet and Dan are quick to explain. “With an old house, you have to be prepared to make the investment. We believe a house has to shine with age. It has to be maintained,” says Janet. Dan adds: “It’s part of our lives. And we feel we have a duty to keep the house up.”
Dan fully expects 540 Wavell will be the couple’s final mailing address. “This is our last house,” he says firmly. “We’ll never move.”
It’s not surprising for those of us who live here, that the Westboro area continues to grow in popularity. The area continues to evolve as more and more people discover the many advantages of living in this family-oriented community just a few kilometres from Parliament Hill.
If you happen to be cycling or walking on Byron Avenue’s linear pathway, or playing tennis or soccer in McKellar Park, take a moment and look to the corner of Wavell and Vilnius and there it stands – 540 Wavell – 115 years old and still shining in all its glory.
The KT “Who lives here” series takes a closer look at some unique homes and the people who live there. Which Kitchissippi-area homes are you most curious about? It could be an old home, a new one, a big one, or a small one. Email a street address and a photo to editor@kitchissippi.com and we’ll do the rest. To read other stories in this series, click here.
This feature is brought to you in part by Engel & Völkers Ottawa Central, Brokerage.
