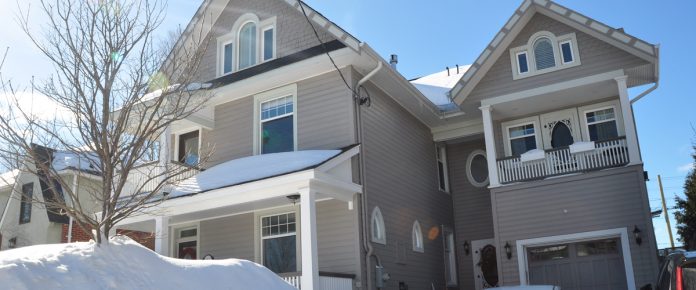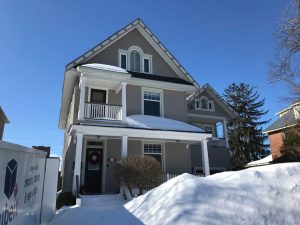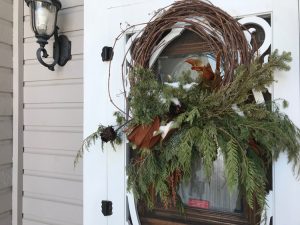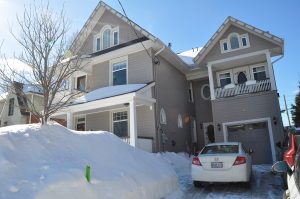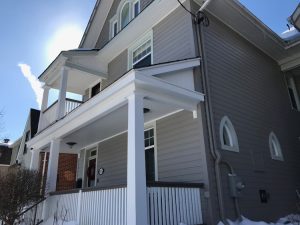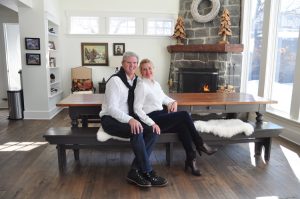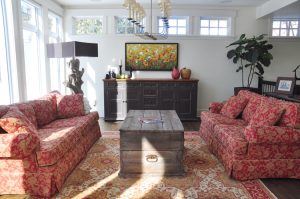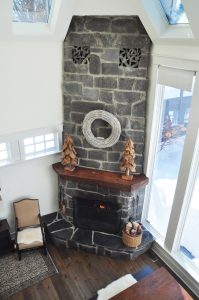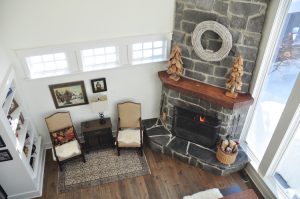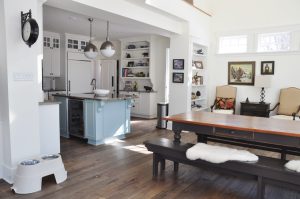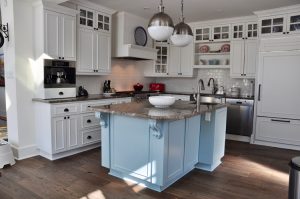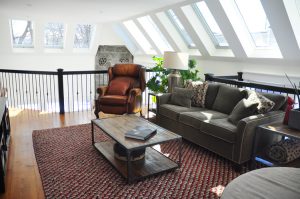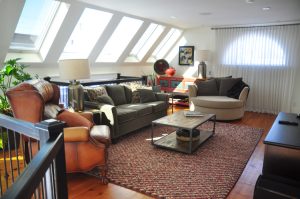By Shaun Markey –
Françoise (Fran) Gagnon opened the door of 448 Highcroft Ave. just far enough so she could lean out and ask me a very important question: “Do you like dogs?”
“I love dogs,” I replied promptly.
“Good, because we have two of them! Big ones!”
With that she swung the door open and I stepped into the hallway to be met by two sizeable pups: Becca, a three-year-old Newfoundland and Molly, a two-year-old Old English Sheep Dog. Aside from a friendly and mildly robust greeting which involved much walking around, sniffing and leaning into me by Becca, the dogs were friendly and did not bark once.
Coat and boots removed, on this wintry evening, I entered the hallway and formally met Fran and her husband John Jarvis. The furry ones looked on with considerably less interest than they had just showed me upon entry.
Fran suggested we sit in the living room to conduct the interview. We took our seats, a gas fireplace to my right emanated welcome heat.
John and Fran are busy professionals and both CEOs with ADGA, an Ottawa-based, Canadian-owned IT firm with specialties in security, defence and enterprise software. They made their move into Westboro in 2015 from North Kanata/Stittsville, prompted in large part by their desire to be closer to downtown and the ADGA offices.
The circumstances that led them to purchase 448 Highcroft were somewhat unconventional. Fran recalls the details. “We were looking in the Glebe, Westboro, Alta Vista and about to put an offer in on a house on the Driveway which I knew was going to need a lot of work. I was up at Tremblant and I thought to take one more look at MLS and I saw this house.”
Being away for the weekend and with a business trip scheduled for the following week, Fran wasn’t in a position to view the house. She called John and suggested he go to the viewing. The house had been on the market only three days. He was suitably impressed. He called Fran and said: “I think it’s the perfect house. If you want it, we have to buy it now.” Thus, the house was bought without Fran ever seeing it. Her first viewing came a week after that.
448 Highcroft is a unique house. The original portion of the building dates back to 1906 and even then, must have been an impressive home for its time. The two-storey clapboard structure with a third floor attic sits up on a rise of land on the west side of Highcroft Avenue. A generous porch across the front of the home would have been a pleasant spot to spend the evening. There was also a smaller second floor porch with a door that would have allowed the summer breeze to cool the upstairs area.
Inside, the layout was typical of early 20th century homes with the living room, dining room on the right of the main floor, staircase on the left of the hallway leading up to the bedrooms. The kitchen would have been at the back of the house reached through the hallway and also from above by a back staircase.
Twelve years ago, then owner of the house, Bob Posch of Austrian Design and Construction undertook a major renovation of the home. Actually, it was a renovation of the original house and a major addition, which added a two-storey structure at the rear of the house plus wrapping around the north side to provide another entrance and garage with rooms above it. The new addition also has a full basement beneath it, a good portion of which is a finished nanny suite.
The addition has a porch above the garage that mimics the gracious front porch of the original house.
In all, the expanded structure has roughly 4,500 square feet of living space. There are four bedrooms, four bathrooms and four fireplaces in all. There was one owner before them who made a move to the Dow’s Lake area. They were more than happy to be the third owners of the “new” 448 Highcroft.
The most impressive feature of 448 Highcroft is the “great room” which stretches across the entire back of the house. The south end has a vaulted ceiling that’s about 20 feet high and in the southwest corner is a massive stone fireplace of the same height. A modern kitchen, redone by the previous owner, sits roughly where the original one would have been and is open to the great room.
The great room also boasts a long harvest table, which is useful for large family dinners. Fran and John have a blended family with seven children so a large gathering area is important to them. As John pointed out, it’s a house that’s perfect for social gatherings. “And we do a lot of entertaining,” he added.
Bedrooms on the second floor can be reached by a front or back staircase. The north side of the second-floor area above the great room consists of a cozy reading area, and off that is a small gym and exercise area. There is also a rear deck off the upper storey with a hot tub.
Narrow staircases, especially the one leading up to the master bedroom suite, have caused some furnishing challenges. “We had to use a crane on Churchill Avenue to lift furniture to the third floor and come in through the doors on the deck,” John remembered.
Fran and John have made their own improvements to the home. They had some of floors replaced but opted to keep the original pine floors on the second floor, bedroom doors, the original newel posts and railings. Last year they had the front porch replaced. Prior to that, they also had a swimming pool removed from the back yard.
The master bedroom is in the converted third floor attic of the old section of the house. It has exposed wood beams, a fireplace, and a generous bathroom with claw foot tub and walk- in shower. Fran pointed out a “laundry chute” as a welcome feature of the home.
Beautiful artwork is displayed throughout the house, and includes original paintings and Inuit stone sculptures. “We love Canadian art, says Fran. “You won’t find anything else in our house.” A wine cellar with capacity for 800 bottles is situated in the basement of the old section of the house.
The 113-year-old frame house may not be architecturally important from a heritage standpoint, but she’s a beauty. It’s refreshing to see a piece of Westboro’s residential history preserved and enhanced in this way. If you live in the neighbourhood, like I do, walk by 448 Highcroft and enjoy it too.
The KT “Who lives here” series takes a closer look at some unique homes and the people who live there. Which Kitchissippi-area homes are you most curious about? It could be an old home, a new one, a big one, or a small one. Email a street address and a photo to editor@kitchissippi.com and we’ll do the rest. To read other stories in this series, click here.
This feature is brought to you in part by Engel & Völkers Ottawa Central, Brokerage.
