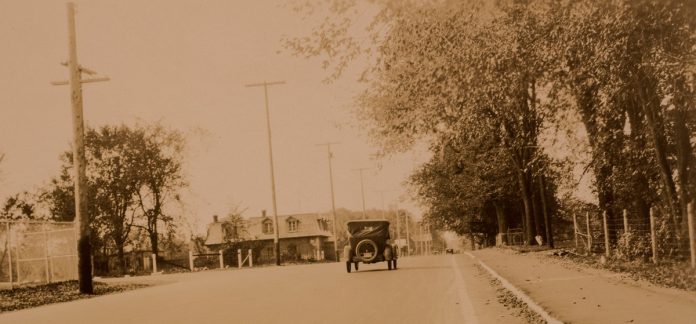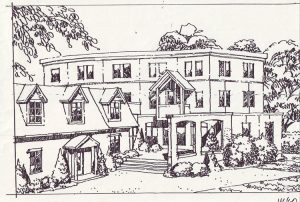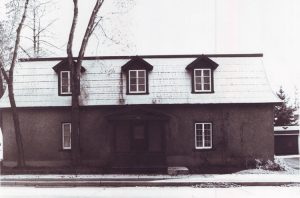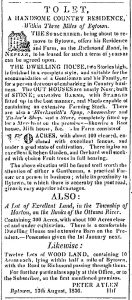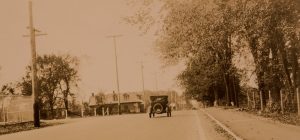By Dave Allston –
The Wellington Street/Richmond Road streetscape is in a constant state of change. One of Ottawa’s oldest and most historic streets, it was once an old farmer’s road that wound its way through Carleton County and connected the small settlements and villages. Land along its route was sought after for homesteads, largely for its isolation, and because it was well-maintained as a privately operated toll road. The first shanties and log houses of Nepean Township gave way to farms and mills, and eventually stone mansions and showplace villas. Sadly, most of those original Kitchissippi buildings have been lost over time and only a few remain to connect us with our past.
One such building is the heritage-designated Aylen-Heney House at 150 Richmond Rd. Considering its important place as one of the few designated buildings in Kitchissippi, its story is barely known. Aside from a plaque on the stone front wall of the house and a few papers on file at city hall, little information about its history is available, and what is available is largely conjecture.
I set out to try to uncover the full story of the house, to confirm or dispel some of the misconceptions about its past and put names and dates to its story. It was not an easy project and along the way I stumbled upon a few surprises. Several mysteries still need to be solved.
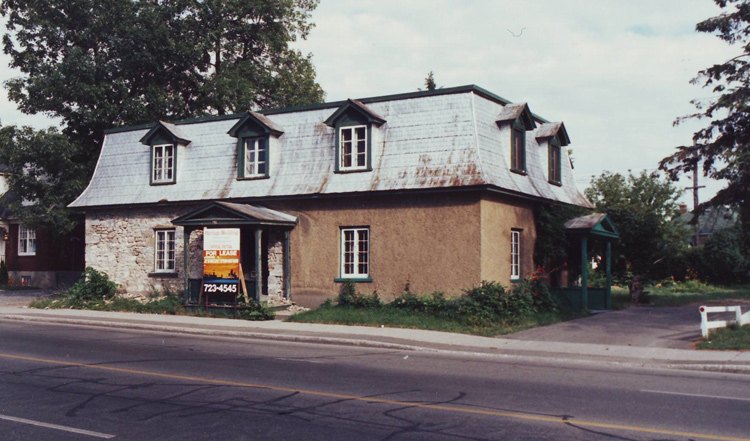
In 1988, local heritage developer Eric Cohen, fresh off of restoring Richmond Lodge on Armstrong Street in Hintonburg, acquired this house knowing it was special. Passionate about recognizing the heritage value of a house, he disagreed with the city’s opinion that it was a “turn of the century, no-name building” and he sought out the full history of the house and uncovered its connections to Peter Aylen and “Buffalo” John Heney – key historical figures – and used this information to achieve heritage designation.
Cohen then performed a major restoration of the house, converting it from a rough, decaying residential duplex, to an impressive, updated commercial property. (He also submitted multiple sets of plans drawn up by respected local architect James Colizza, which included two- and three-storey additions to enhance the large property, but was refused.)
In the report commissioned by Cohen, the researchers determined that the house “is a fine example of a pioneer building and… it retains the typical fieldstone and timber construction and the massive central chimney that characterize our early architectural heritage… the remaining original hand-hewn timbers and floorboards, doors, door frames, and carpenter hardware clearly date the house to circa 1830.”
Peter Aylen arrived in the area in the 1820s and was heavily involved in the Ottawa Valley timber trade. He is best known for his role in recruiting unemployed Irish workers after the completion of the Rideau Canal and engaging in the Shiners’ War with French-Canadians over timber rights, contributing greatly to Bytown’s violent reputation in the early days, and earning him the nickname “King of the Shiners”. He resided on his Richmond Road homestead (possibly to lay low outside of Bytown) until selling in 1837 and moving to Aylmer. Heney was a Bytown leather merchant who acquired the property in 1854, and built a large home (called Syringa Cottage) on the Canadian Bank Note property (here his son Frederick also later built a mansion).
My research indicates the Heney’s also made another significant contribution: they created Aylen-Heney house from two houses on the property. The interior of the house clearly shows two distinct, unequal halves (unequal in size and even floor levels), with notable architectural differences, and a basement under only one side.
Using census, assessment roll, and newspaper evidence, it appears one half of the house (likely the larger, eastern half) may have been moved 100 feet from Hilson Avenue (the foundation of which still remained into the 1940s). Records indicate the combining of houses likely occurred in 1907, which is just a short time after Syringa Cottage and the original stone wall surrounding it was demolished. The fieldstone used to cover Aylen-Heney house very likely came from the remnants of the old cottage or wall. The Heney’s would have also added the iconic tin roof at this time.
[Click images to enlarge.]
Liz Cotter (formerly McCann) and her family moved into the west half of the house when she was a child in 1936, and occupied it as tenants of the Heneys until 1990 (the sister of her father, Hugh McCann, had married a Heney son). When they moved in mid-depression, her parents were “as poor as church mice” and her father was unemployed. The rent was $8 monthly and Cotter said her Mom was “worried sick of where they would get that eight dollars.” But Hugh McCann was industrious. “He went out to farms and brought chickens back in a contraption he made to hold them on the back bumper of the old car. He then went around Ottawa door-to-door selling the eggs and chickens. That was what kept us going until he finally got a government job.”
The house was primitive and remained so for many years. She remembers worrying about freezing in the winter. The house was heated with a coal-burning kitchen stove that went out overnight. “Upstairs you would bring a basin and jug of water, and often the water in the jug would turn to ice,” she describes. The house had limited electricity, and it wasn’t until the 1980s that heavy wiring was installed to allow for electric heating.
Cotter recalls the house always had the tin roof, and how noisy it was when it rained. Until the mid-1940s, the area behind the house to Byron Avenue (and the streetcar tracks) was open field. The family had large gardens and grew potatoes, carrots, turnips, plums, and strawberries. She describes the “tragedy” when the developer came in to dig the foundations for the Lyman and Mulvilhill houses, as it was after they had planted their gardens in the spring.
There was no water service until after World War II. Cotter had to cross over Richmond Road to the Heney horse stables and fill buckets and pails at a tap. “Friends thought it was something to come to the house, and have a drink from a pail of water with a dipper.”
The 20th-century history of the house is mostly certain. The Harding family, farm labourers on Heney’s farm, occupied half (and for a time both halves) from 1872 to 1918. Other farm hands, gardeners and chauffeurs of Heney, and most notably, the McCann family (1946-1990) occupied the house continuously until Cohen’s 1989 renovation and conversion to commercial (as it remains today, as the offices of ZW Group). The stone covering was actually covered by stucco from 1936 until 1989.
It is the 19th-century history that remains a mystery. If part of the house does date back as far as 1821 (as Cohen’s report speculates), it could be Ottawa’s oldest standing structure. A 1837 Bytown Gazette newspaper ad confirms Aylen’s dwelling house. However, it is possible that the two parts of Aylen-Heney House date as late as the 1860s. Still impressive!
As records from the 1800s are limited, the full story will likely never be known. However, thanks to Eric Cohen’s passion for heritage, this pioneer house is now one of the oldest structures in Ottawa, a rare and valuable representation of a long-ago era and its prominent former owners. It’s certainly a unique building which adds much to the character of Richmond Road.
Dave Allston is a local historian and author of The Kitchissippi Museum. His family has lived in Kitchissippi for six generations. Do you have stories to share about the area? We’d love to hear them! Send your email to stories@kitchissippi.com. To read more of Dave’s columns, click here.
* This feature is sponsored in part by Lorenzo Bar and Grill.
