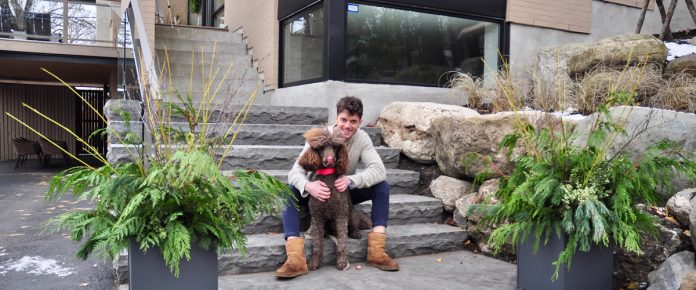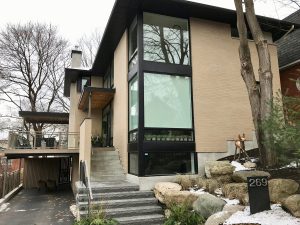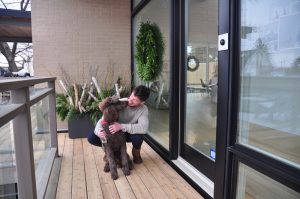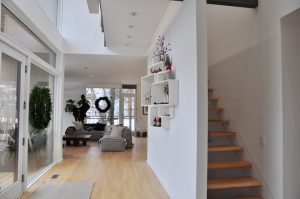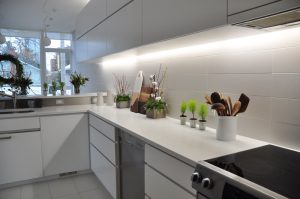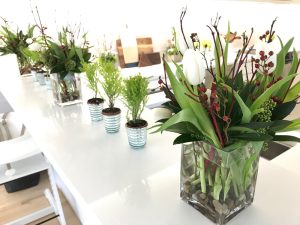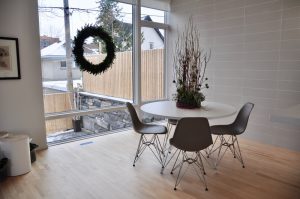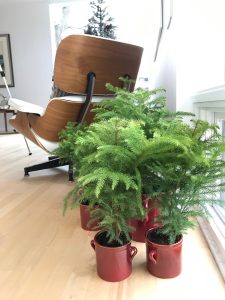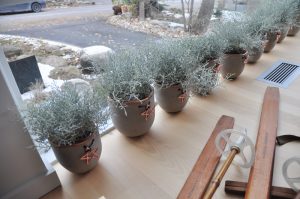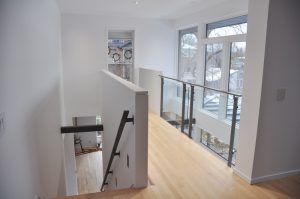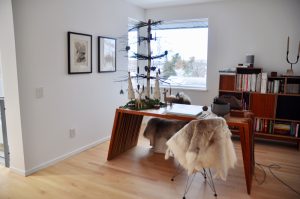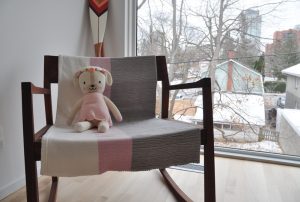By Shaun Markey –
Homes for the Holidays 2018 for Hospice Care Ottawa included an excellent and diverse range of houses. In terms of a modern architectural statement, 269 Royal Ave. just off Churchill Avenue North in the Westboro Beach area spoke volumes to all who visited. It is the home of Allan Alguire and Katie Gauthier and they were more than willing to include their home in the tour this year.
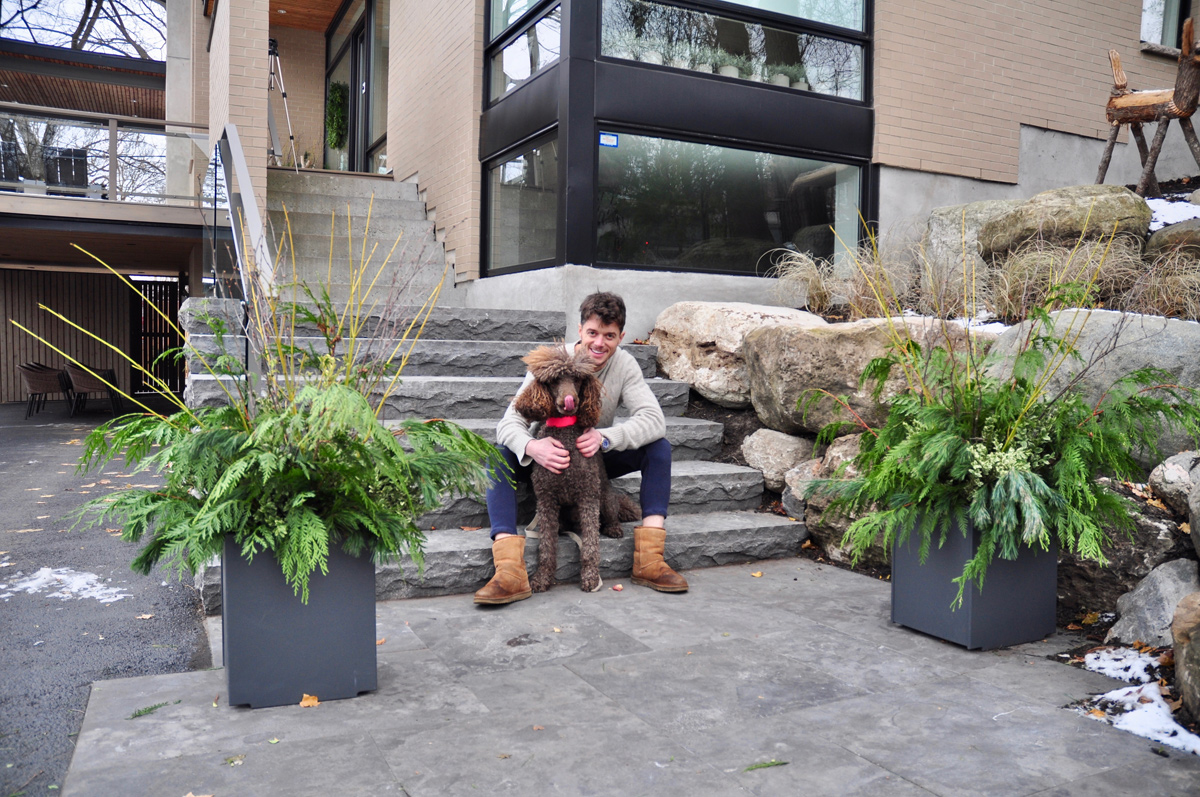
Allan is a personal trainer and operates his own firm, End Result Fitness, from a well-equipped space on the lower level of their home. He has a busy roster of private clients and over the past eighteen months, several mentioned the Homes for the Holidays house tour. They were unanimous that Alan and Katie’s house should be part of the tour. “It’s a great opportunity to give back,” Allan said, during our recent tour of the home.
The young couple has been living in their neighbourhood for several years. Ten years ago they purchased a single family home on nearby Kirchoffer Avenue. They made some alterations and moved in, with a longer-term goal to redevelop the property. In the meantime they were content to live in the existing house and enjoy the neighbourhood.
In their minds though, they knew exactly what kind of house they would eventually build. They knew only too well because they walked by it several times a week with Leo, their energetic poodle. It was a house at 269 Royal Ave., a sleek three-storey modern home built a few years prior. “We would have built the same house on Kirchoffer Avenue,” Allan says emphatically.
[Click images to enlarge.]
Time passed, and before too long the couple was busy with plans for the house. Their enthusiasm for the project was tempered somewhat by the complexity of what they were undertaking. Allan recalls those times vividly. “We completely underestimated how much was involved,” he says.
Then came the day in 2014 when out for one of their walks with Leo, they spotted a for sale sign at 269 Royal Ave. They moved quickly. Only a month from starting construction on their new house, those plans were shelved and the couple bought the impressive home they had admired for so long. They also kept their original home and rented it. That was four years ago, and since then they’ve started a family and put some of their own personal touches on 269 Royal.
The most demanding project was to landscape the property, a task that hadn’t been completed by the previous owners. The lot slopes sharply from south to north and a series of substantial retaining walls and steps had to be designed and built. They handed that task to Split Rock, a local stone masonry company that specializes in stonework and landscaping. Several months later, the complicated job was complete. Now the home boasts landscaping that is as impressive as the house itself.
The home was designed in 2009 by architect John Donkin, who did a masterful job of incorporating a modern design that recognized the challenging physical realities of the property, which included preserving the mature trees that dot the front and back yards. And while the house is 3,600 square feet, it fits neatly and subtly on the lot. Allan laughs at how many of his clients drive up and down the street and miss the house because of its understated setting. I missed it too!
The Alguire/Gauthier home has three bedrooms and four bathrooms. The main level of the home is actually the second floor. Alan uses the first level, at grade, for his fitness training facility. First-level floors have radiant heat and upstairs there are hardwood floors done in maple, which were refinished after moving in. The open staircases are made of maple as well.
The second level has a spacious and comfortable living room, dining area and a sleek all-white kitchen. Up an open and windowed staircase, a third level has the bedrooms, laundry room and two full bathrooms. All of the rooms feature generous windows that allow for copious amounts of daylight to enter the home on all three levels. Allan points out that when the trees have all their leaves, they shade most of the house on hot summer days. As Allan describes it: “Every window connects to the outside.”
Allan and Katie moved to the area from downtown for the same reasons so many people do. He cites the Ottawa River, the Parkway, bike trails, walking paths and the shopping on Richmond Road. He also notes that the Dominion Transitway stop is only 400 yards from their home. The stop at Westboro is roughly the same distance in the other direction. Downtown is only minutes away.
It’s been a few short years since Allan and Katie made 269 Royal Ave. their own. They enjoy their home and certainly enjoy the neighbourhood. If they feel the urge to try their hand at development, they still own the property on Kirchoffer and can take that project on when they feel up to it. Until then, they’ll simply enjoy 269 Royal and all that the neighbourhood offers. “I doubt,” Allan says, “that we’d ever leave the area.”
The KT “Who lives here” series takes a closer look at some unique homes and the people who live there. Which Kitchissippi-area homes are you most curious about? It could be an old home, a new one, a big one, or a small one. Email a street address and a photo to editor@kitchissippi.com and we’ll do the rest. To read other stories in this series, click here.
This feature is brought to you in part by Engel & Völkers Ottawa Central, Brokerage.
