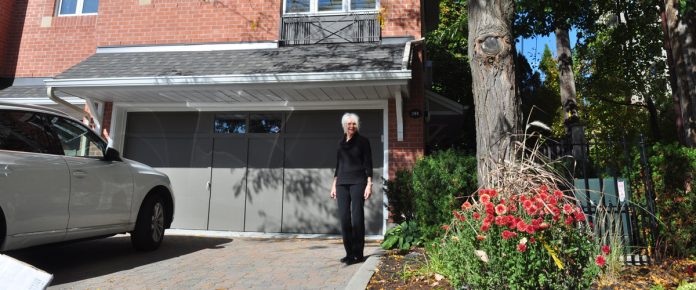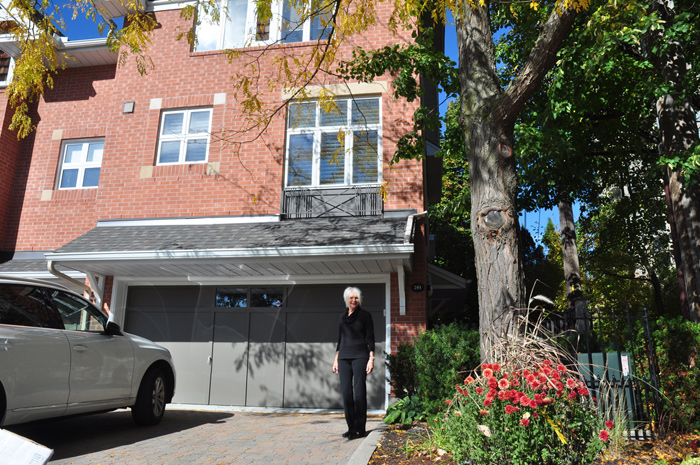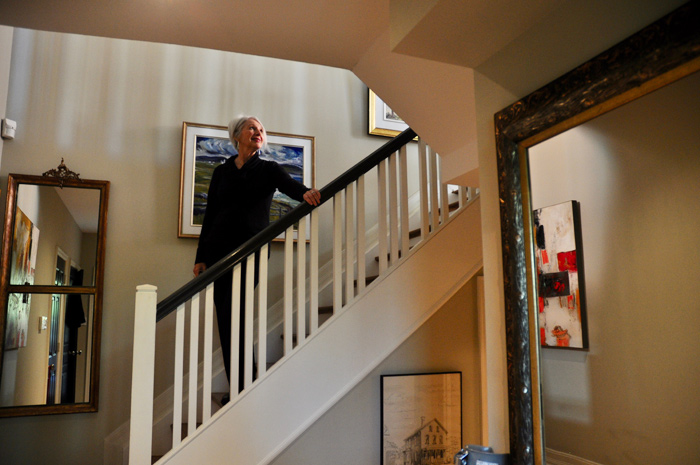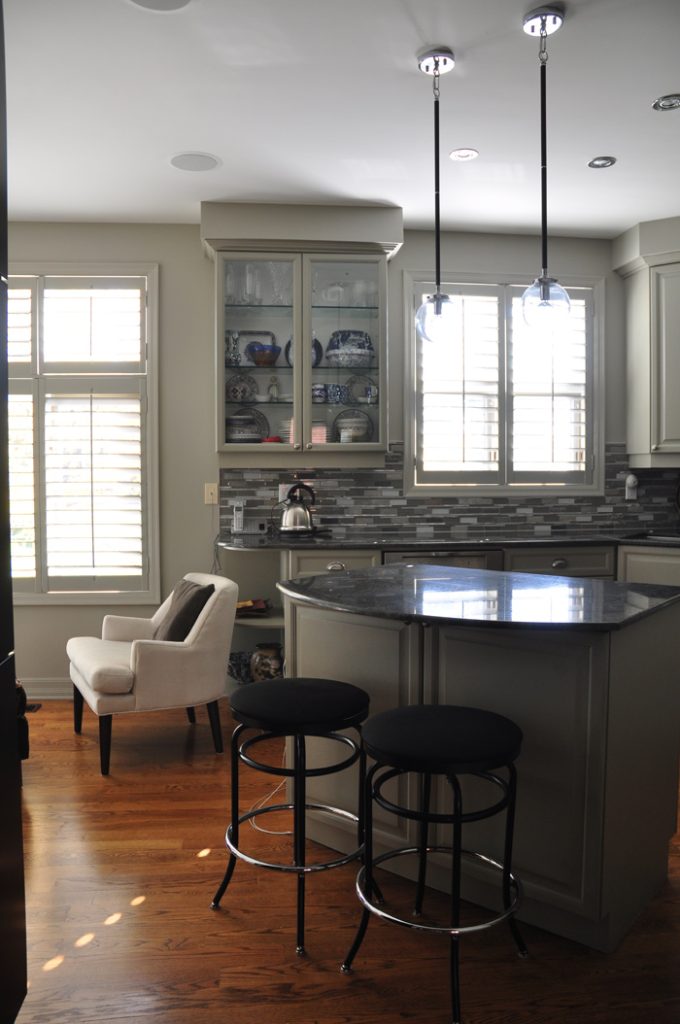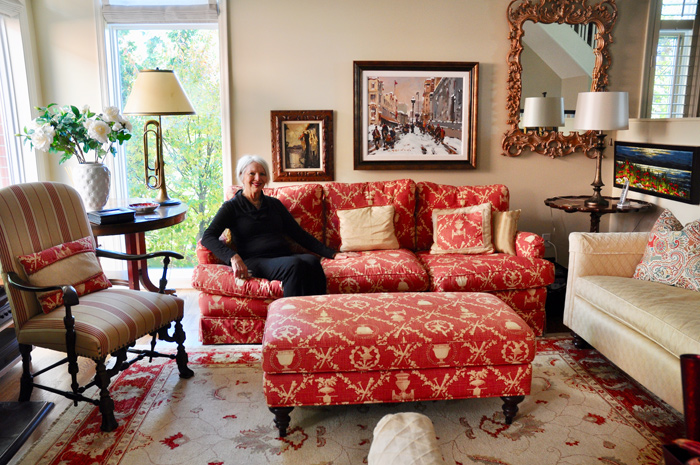Interested in Homes for the Holidays decor? Don’t miss the Q&A with Elizabeth Young of Flowers Talk Tivoli on this page.
By Shaun Markey –
Sometimes when you find a home you want badly, a quick decision is needed. Such was the case ten years ago for Pauline Bogue and her partner Murray Ball when they decided to buy 201 Clearview Ave., a townhouse built in 1998 as part of The Oaks of Island Park development.
The Oaks is a cluster of 19 townhomes, designed by Hobin Architecture Incorporated, built at the west end of Clearview Avenue. Apparently, it was Uniform Urban Developments’ first foray into residential building on this scale. In 1999 it won the Greater Ottawa Home Builders’ Association (GOHBA) Housing Project of the Year.
Pauline and Murray’s home will be part of the popular 2018 Homes for the Holidays organized by volunteers of Hospice Care Ottawa and their sustaining benefactor, the May Court Club of Ottawa. The event takes place November 16 through November 18 and features eight homes, three of which are in Kitchissippi: 201 Clearview Ave., 27 Oakvale Ave., and 269 Royal Ave. (Look for a peek inside the Royal Avenue home in the December issue of KT.)

At the time of their purchase, Pauline and Murray were living in a condominium in New Edinburgh and had been contemplating a move for some time. “We thought if we could find a townhome with a double car garage, we’d move,” recalls Pauline as we sit in her comfortable living room. The gas fireplace flickers in the background and I admire Pauline’s choice of beautiful upholstered couches, antique mahogany occasional tables, and impressive art collection.
Pauline shares the details on the day of their snap decision. “I saw the house and called Murray right away,” describes Pauline. “He said, ‘let’s buy it!’” Since she worked in real estate at the time, Pauline wrote up an offer and submitted it. The offer was accepted.
When Pauline moved to Ottawa from Kitchener in the 1970s, her first residence was in the Island Park Towers. The well-known apartment buildings are situated just to the east of her home.
201 Clearview Ave. is the second- largest of four models that were available when The Oaks was built. It comes in at about 2,100 square feet. The largest model was 2,600 square feet and two smaller units were available at 1,900 and 1,500 square feet.
One enters the home from the side, essentially behind the double garage. The tiled entryway leads to a staircase up to the main living area. To the right, however, on the entry level and down two stairs, is a cozy den. There is a powder room on the right, adjacent to the den.
Oak stairs lead up a living area comprised of a spacious sitting area enclosed by a half-height wall that separates a generously large dining room. From the dining room, one enters a beautiful kitchen that features sophisticated grey cabinetry. On the left side of the kitchen is a cozy sitting area. Large cabinet doors in the kitchen conceal the washer and dryer. Off the living room is a deck that runs the width of the house.
[Click photos to enlarge.]
Up another short flight of stairs are two large bedrooms and two bathrooms. One bath is dedicated to the master bedroom and the other is situated off the hall that connects the two bedrooms. Recently, Pauline had both bathrooms completely refurbished. The end result speaks volumes about her knack for design. The choice of colours, tile and fixtures in both bathrooms is exquisite. Since the master bath had a large tub as part of its plan, she had the bathtub removed from the hall bathroom and changed it into a walk-in shower. Again, the halls and bedrooms on this level are decorated beautifully with several works of art.
The Oaks development proved to be popular and the original owners enjoyed their homes for many years. It has only been in the last five years that there has been turnover. “It is a very tight group,” Pauline says. “Everyone loves living here because you are ten minutes from the beach, five minutes from the river and so close to Westboro.”
Pauline knows from friends in the development, that Uniform added a number of quality finishes to the homes, well beyond what was standard at the time. The designs included 10.5-foot ceilings on the main floor, oak hardwood floors throughout, and upgraded baseboards. A well-known designer, the late Patrick McCarron, helped her choose all the paint colours for the house. “Because of the open concept, I wanted the colours to flow from room to room,” explains Pauline.
Pauline freely admits that her design tastes are predominantly traditional. She mentions “English country, French country” as influences in her design choices and does not care for the stark and cold lines of minimalist design, which are so much in fashion these days. While she prefers rich and colourful fabrics, she is not shy about using single primary colours. Responding to my question as to how she approaches interior design, she says: “If I see a piece of fabric that I like, that’s what I start with.”
And while the results of her designs are beautifully impressive, she wants her home to be welcoming and informal. “I don’t worry about people putting their feet up,” she adds convincingly.
As far as future plans are concerned, Pauline says that she and Murray plan on living at 201 Clearview as long as they can. They also divide their time between Ottawa and a second recreational home in Mont Tremblant, Quebec. Her townhouse facilitates the two-home scenario. “It’s not expensive to live here. Maintenance is low. Actually, there is no outside maintenance.”
Asked recently by a friend, a volunteer for the Ottawa hospice, to put forward her home for the Homes for the Holidays tour, Pauline says she was pleased to do so. “I am happy to support the Ottawa Hospice. It’s a great fundraiser. We’ve had two homeowners here who have benefitted from it.”
Twenty years ago, the site of the 19 homes that make up The Oaks of Island Park was an unused piece of land on a cul-de-sac. It was transformed into a compact, urban oasis of beautifully designed red brick townhouses that are as popular now as they were when the first owners bought them. On November 16 through the 18, Kitchissippi Times readers can have their own tour of at least one of them: the impeccable 201 Clearview Dr.
For more information about Homes for the Holidays and to purchase tickets, go to hospicecareottawa.ca.
Q&A with Elizabeth Young of Flowers Talk Tivoli
Kitchissippi Times: How did you get involved with Homes for the Holidays?
Elizabeth Young: Tivoli has been a part of Homes for the Holidays for 16 years. When I bought the shop 4 years ago, I wanted to continue the tradition. This is the 3rd year that we are doing two houses as well as the pop-up shop at the Irish embassy.
KT: Can you tell us about your process as it pertains to decorating the homes on the tour?
EY: We go and visit the homes in July and then again as a team in September/October. We take lots of pictures and then spend quite a bit of time brainstorming. All the designers choose rooms that they would like to decorate. It is a wonderful collaboration of everyone’s design and style.
We really need to work with the existing decor of the homes, to complement and not compete. We pull inspiration from everything from the colour of the walls, to the art work, to the furnishings.
We then decide what will work from our holiday items that we sell at the store and incorporate those into the homes, along with fresh flowers, plants, and outdoor elements.
KT: It’s very likely that visitors to the different homes on the tour will be inspired to decorate their own homes with seasonal arrangements. Is there any advice you can offer? Ideas and trends?
EY: A beautiful holiday wreath with a lovely fresh arrangement of winter greens is a welcome addition to any home. We also like using small elements throughout the home without it looking like the Home has been taken over with holiday decor.
Thank you, Elizabeth!
The KT “Who lives here” series takes a closer look at some unique homes and the people who live there. Which Kitchissippi-area homes are you most curious about? It could be an old home, a new one, a big one, or a small one. Email a street address and a photo to editor@kitchissippi.com and we’ll do the rest. To read other stories in this series, click here.
This feature is brought to you in part by Engel & Völkers Ottawa Central, Brokerage.
