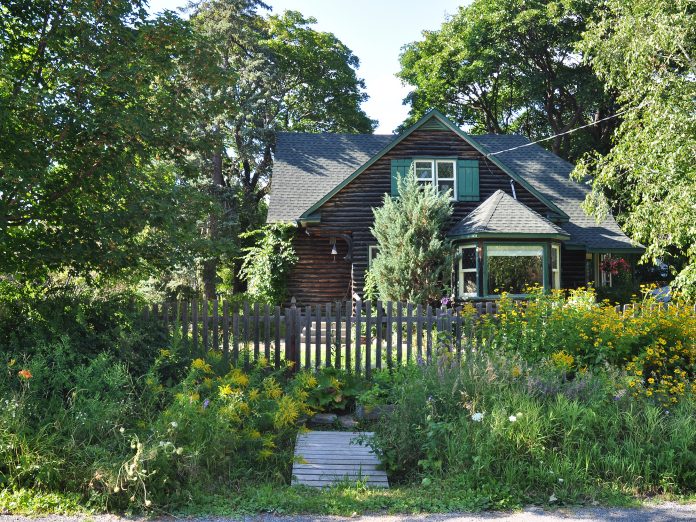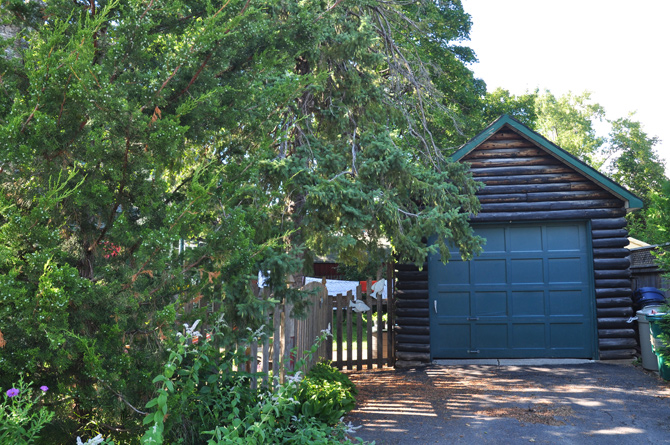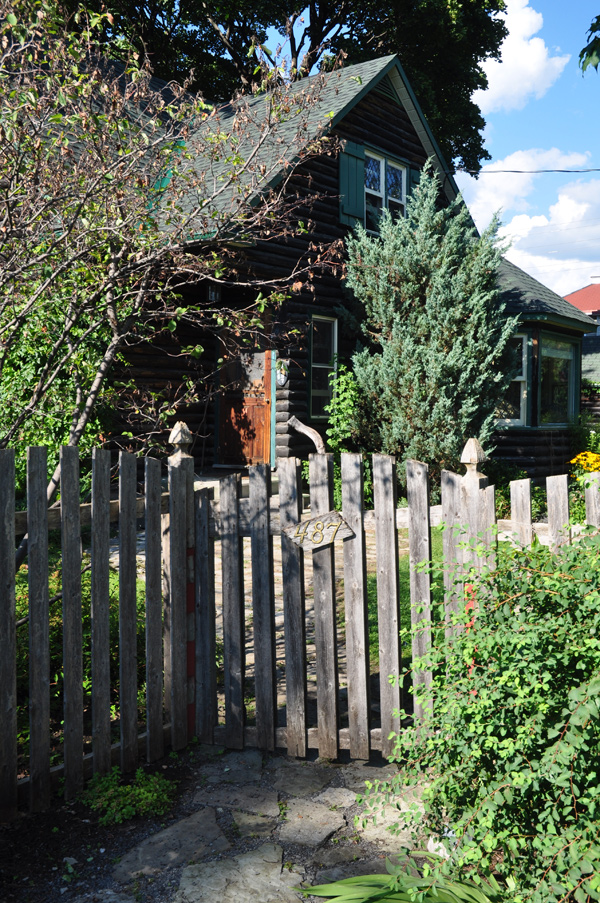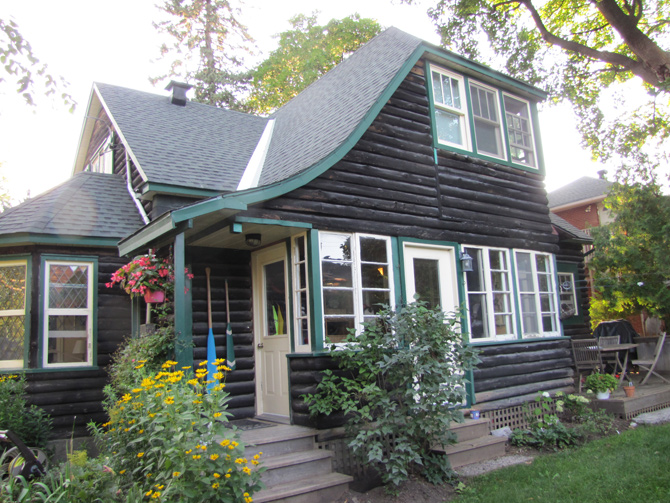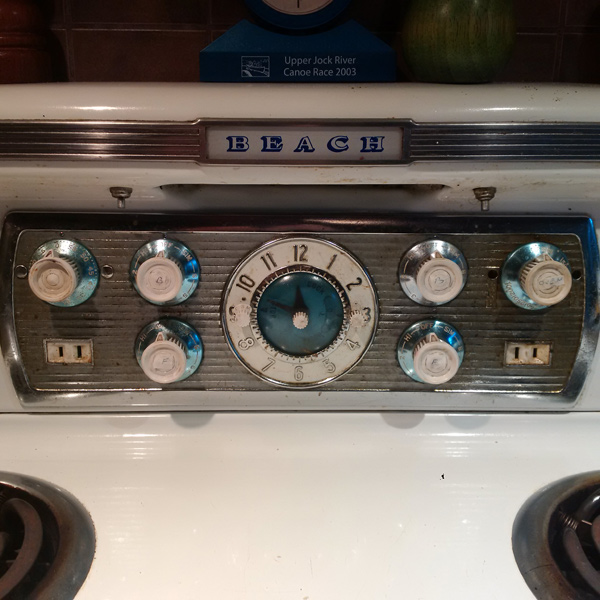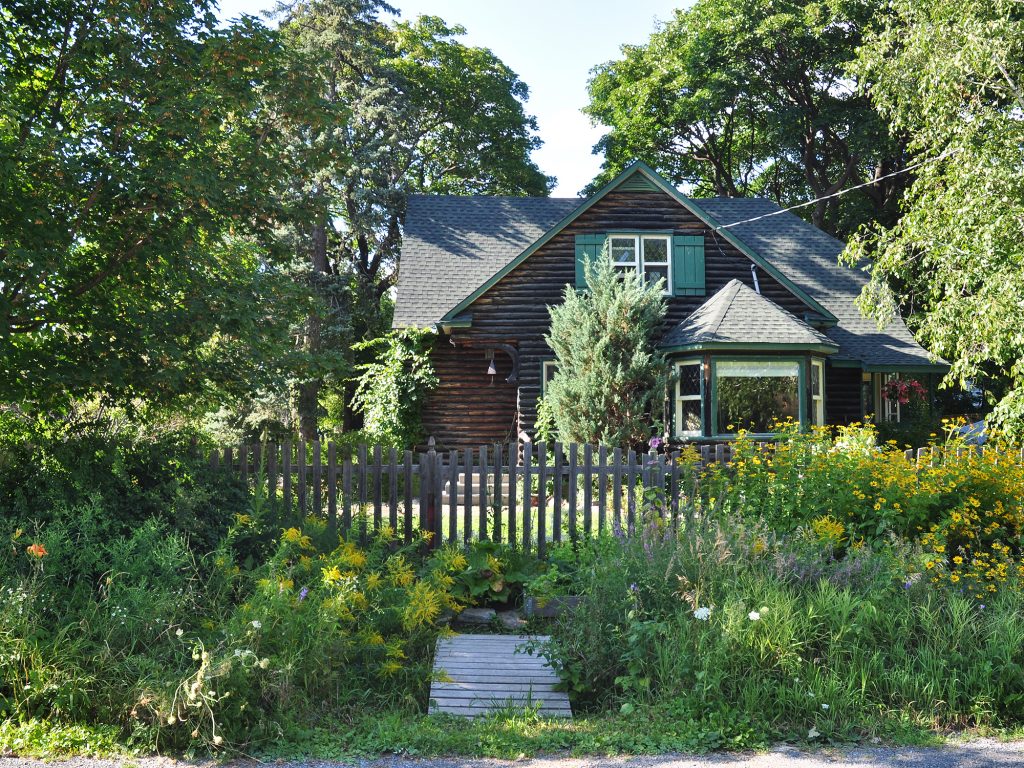By Shaun Markey –
“Actually, it was the garage that sold me on the house,” says Max Finklestein, recalling when he and his wife, Connie Downes, purchased their home at the corner of Edison and Kenwood Avenue in April 1999.
The long wooden garage is a separate building that sits on the east side of the property. Max is a renowned canoeist, river conservationist, author and lecturer, and knew at a glance that it would make a perfect storage area for several of his specialized canoes and kayaks.
Max is a retired Communications Officer for the Canadian Heritage Rivers System, Canada’s national river conservation program, or as his colleagues most often called him: the Rivers Guy. However, “retirement” is not a concept that sits well with Max. He likes to stay busy. As he wrote in a follow up email: “I have a hard time sitting, so I might start a foundation to get new Canadians paddling, work with First Nations communities on paddling, maybe paddle back from Washington to Ottawa next spring to cement the twinning of the Ottawa and Potomac rivers, stuff like that.”
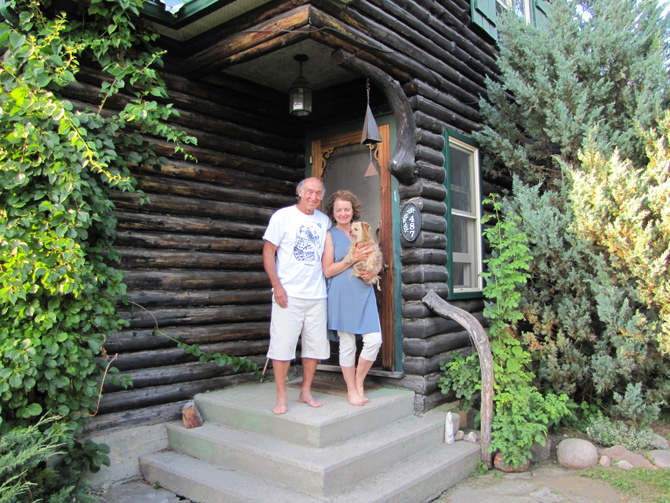
Connie is a Songbird Biologist with the National Wildlife Research Centre of the Canadian Wildlife Service, part of Environment and Climate Change Canada. She is an enthusiastic supporter of Max’s projects and often participates in the trips he plans. One excursion included paddling one leg of a trip, by canoe, from Ottawa to New York City. As one American official opined when the group paddled into majestic New York Harbour, with a local official guiding them: “you Canadians will paddle anywhere!”
The original owners of the house were apparently the Fentiman family, who also owned and operated a sawmill in the Westboro area. They took occupancy of 487 Edison Avenue in 1942. Their sawmill was the source for the wood siding used to cover the exterior of the house and what gives the dwelling a rustic cottage appearance despite its modern urban setting, just off Churchill Avenue in Westboro.
After only two or three years, the home was sold to a Dr. Webster and his wife, who remained the owners until Connie and Max bought it from Mrs. Webster’s estate in 1999. In 75 years, the home has had only three owners.
How Max and Connie came to own the property is a story in itself. The couple might have never made the acquisition if it wasn’t for a simple twist of fate.
“A friend of ours knew we were looking for a house and also knew the executor of the estate,” explained Connie as she poured generous glasses of home made lemonade at their kitchen table one recent summer evening. Their scruffy little Norfolk terrier, Matzo Ball, observed the goings on with casual interest. Sarah, the couples’ black border collie/retriever mix, has a slight aversion to strangers and kept mostly to herself in another part of the house.
Connie recalls they were instructed by the executor to obtain a key from a neighbour across the street. Having done so, the couple conducted their own personal inspection. The first impression was a memorable one.
“I always remember looking in the front door, seeing a curved wall and a hall cupboard next to it with red velvet drapes,” says Connie.
To their surprise, their inspection also revealed a self-contained apartment on the second floor. Access to the apartment was via a covered staircase on the exterior at the rear of the house.
[Click photos to enlarge]
Connie and Max were smitten by the home’s rustic exterior and more formal interior and promptly informed the executor they were interested in making a purchase. You can imagine their dismay when the executor apologized and revealed that a member of the family had since decided to buy the property.
Disappointed, the couple departed on a planned two-week vacation with visions of what could have been their new home fresh in their minds. When they returned to Ottawa, a surprise was waiting for them on their answering machine – the twist of fate. The executor had called back. The deal with the family member had fallen through and the couple was invited to submit an offer, which they promptly did, and soon became the new owners of the dwelling that was to be there home for the next 18 years – and counting.
For the first few years of their occupancy, Connie, Max and son Isaac, born the year the couple bought the house, lived downstairs and rented out the upstairs apartment.
Despite its obvious charm and craftsmanship, their new home needed renovations. After a few years, the couple embarked on a number of improvements, which included a new kitchen, a new main bathroom, more bedrooms (including a proper one for Isaac since he had been up to that point sleeping in a cupboard!) and remodeling what had been the upstairs apartment to make it part of the dwelling.
With all the changes, and there have been many, the couple has been careful to choose materials and finishes that align with the age and design of the house. That included keeping a mid-century Beach stove, which at times can be quirky, but still sits proudly in all its white enamel and chrome glory at centre stage in the kitchen.
Visitors are often taken aback when they are invited to use a mid-century wall-mounted rotary dial telephone in the kitchen. “Isaac’s friends have never seen a phone like that,” laughs Connie. “They’re not sure how to use it and they also say it hurts their fingers when they try to dial.”
Green wooden shutters still grace all of the windows of 487 Edison. Two mid-century bathrooms, including one in the finished basement with pink tile and fixtures were retained, the only change being a new ceramic floor in the main floor bathroom.
Through it all, Max says, their priority was to maintain the original footprint of the structure and not change anything on the exterior. For all intents and purposes, except for the removal of the covered staircase to the second floor and darkening of the wood siding, the exterior of their home remains the same as it was in 1942.
Today, 75 years after it was built, the home reminds all who walk by of a simpler, more authentic time and place. It was a time when craftsmen took the time and patience to build structures that would stand the test of time and remain a legacy to their talent and skill.
It is thanks to people like Max and Connie, that precious structures like 487 Edison are still with us, and most importantly, they remind us of the origins of the Westboro community.
The KT “Who lives here” series takes a closer look at some unique homes and the people who live there. Which Kitchissippi-area homes are you most curious about? It could be an old home, a new one, a big one, or a small one. Email a street address and a photo to editor@kitchissippi.com and we’ll do the rest. To read other stories in this series, click here.
