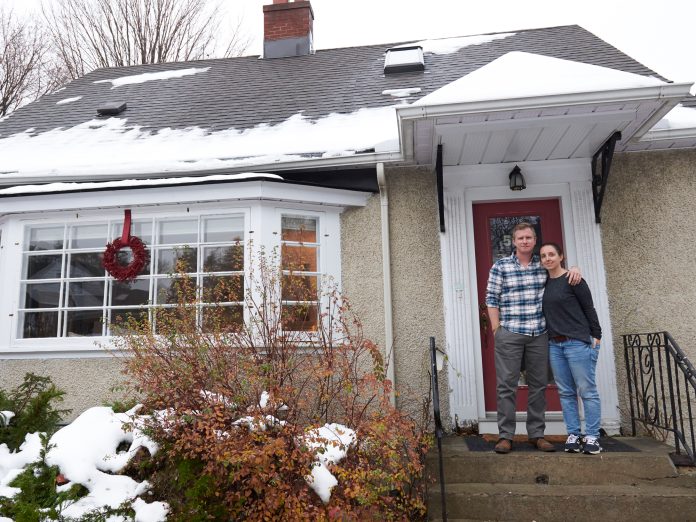By Shaun Markey –
Conventional wisdom dictates that the value of a 50 by 100 foot lot underlying any older two storey house in Westboro is so great that new owners would automatically make a date with a wrecking ball and have architects draw up plans for a large, ultra modern replacement. Or maybe two.
However, if the new owners of 564 Mansfield Ave. happened to be Ryan and Cleo Thompson, conventional wisdom doesn’t apply.
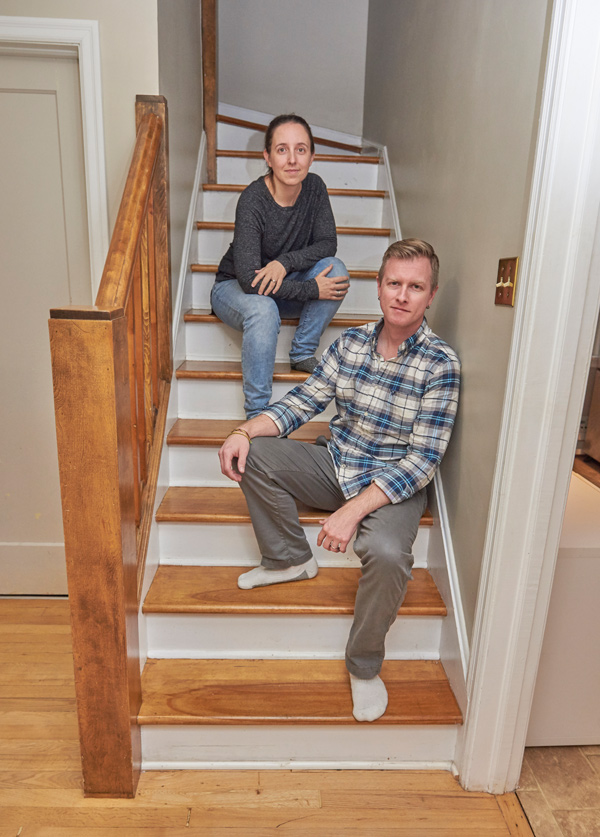
In fact, far from being quick to raze the humble, smallish house, the Thompsons are on a mission to modestly expand and rejuvenate the structure and bring the dwelling up to a standard where it will more comfortably house their family of four.
The Thompsons, both 39 and graduates of the Sheridan College graphic design program, hold beliefs that run counter to popular real estate development thinking. This will be the third time they put them to the test.
“We believe, first of all, that it can be cost effective to use the existing bones of a house. Second, working within the existing structure is a more sustainable option,” explains Cleo.
Cleo notes they couldn’t afford Westboro when they were starting out.
The Thompson’s first purchase was a veteran’s-style home south of the Queensway but their sights were set on Westboro.
“We bought our first home in the Carlington area but our children went to school, cross boundary, in Westboro,” says Cleo. “I always used to say we lived in Westboro but slept in Carlington!”
In the meantime, the couple planned and implemented a number of changes to their Carlington home in keeping with their building credo, hoping the day would come in the near future when they could make the move to Westboro.
The Thompsons saw an opportunity in 2011 when a property at 526 Mansfield Ave. came on the market and failed to find a buyer because of an inflated asking price. Cleo and Ryan remember first visiting the house.
“Because we cut our teeth on our house in Carlington, walking through it, we could see past the quirky interior, odd doorways, the green and gold shag carpeting,” says Cleo.
The fact that the house also had a finished basement with a separate entrance also meant the couple could run their graphic design business from that space.
The Thompsons kept an eye on the home and when the asking price dropped by $100,000, they bought it. They did much of the interior work themselves over time, including recycling a hardwood floor and reusing it in the basement. They parceled the bigger work out to contractors, and eventually transformed the house.
During their projects, the Thompsons eliminate as much as possible from going into the garbage bin and make an extra effort to ensure building materials and fixtures are recycled or reused.
Eventually, Cleo and Ryan decided to sell 526 Mansfield. After a flurry of offers from eight different contenders, the Thompsons found a buyer.
Check out some before-and-after photos of this property:
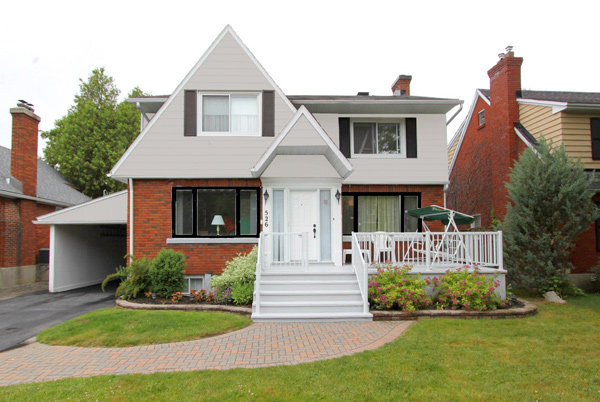
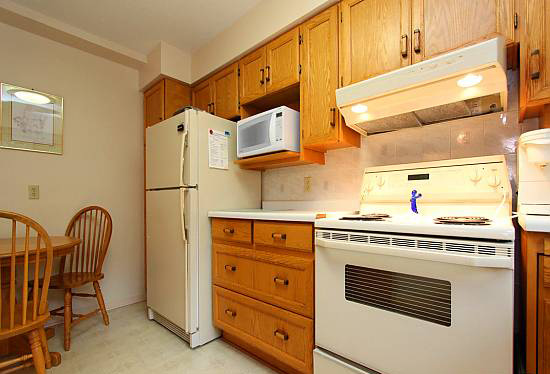
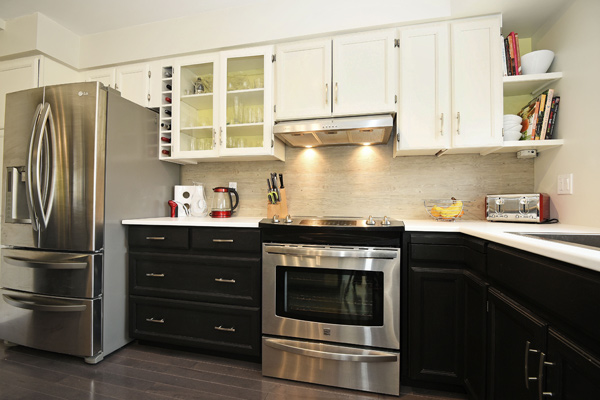
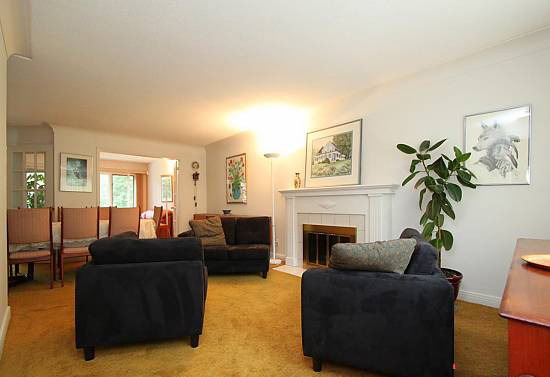
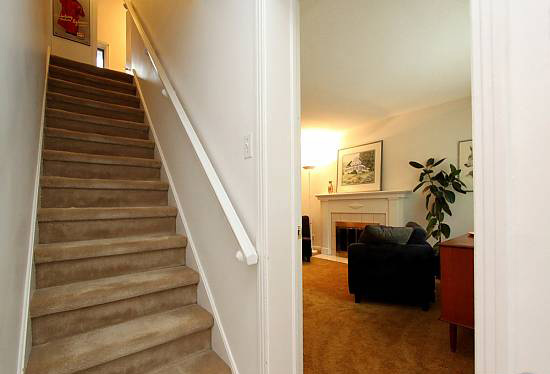
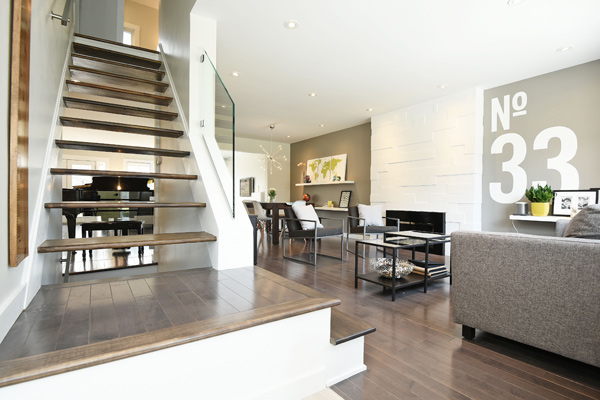
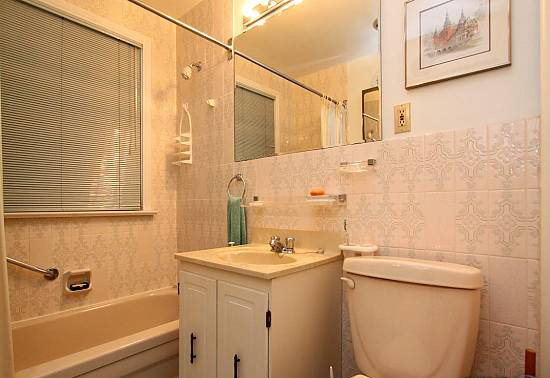
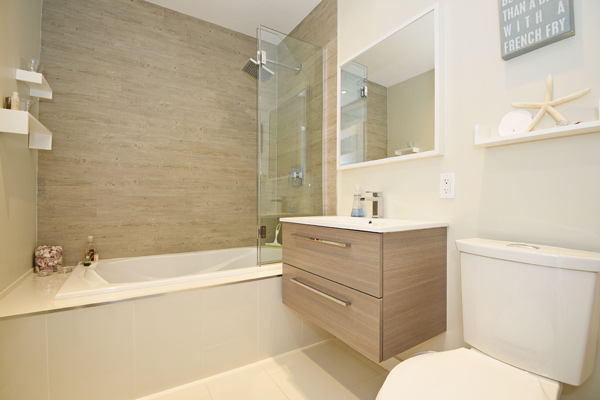
It wasn’t long before Cleo and Ryan heard that another modest house – at 564 Mansfield – would be coming on the market. That prompted the couple to make some enquiries.
It worked out, because the only way their children (Tyler, 12, and Brody, 10) would agree to another construction project was if the new home was also on Mansfield Avenue. (Tyler and Brody had made good friends on Mansfield and they weren’t about to leave.) It was a done deal.
Cleo brings her laptop to the table and opens a file that shows the architectural drawings for the changes to their house.
They’re taking out interior walls and creating three bedrooms and a bathroom on the second floor. Changes to the ground floor include extending the bay window up to the second level.
“We’ll have the contractors complete everything up to the drywall stage and then we’ll take over from there and do all the finishing work,” says Ryan.
As he points out, the changes will increase the existing house to 1,500 square feet in total. More than enough, he feels, to comfortably house the family. The Thompsons are big believers in modestly sized homes. Their objective is to make the modified structure tasteful, modest in size and in keeping with the neighbourhood.
“We want our neighbours to like the house and we don’t want to overbuild,” says Ryan. “If you’re going to do that you may as well knock the original structure down and start over.”
Cleo and Ryan Thompson have a clear-sighted and refreshing approach to development, one that is helping enhance as well as preserve the legacy of traditional homes that made Westboro so popular in the first place.
Cleo and Ryan Thompson’s “ReDevelopment Rules”
- Work within existing structure whenever possible.
- Maintain the charm of older homes while making them environmentally efficient and suited to modern life.
- Do every bit of the work you can.
- Recycle and repurpose as much as possible including giving materials away rather than disposing of them.
- Keep the designs neutral and consistent throughout the home.
The KT “Who lives here” series takes a closer look at some unique homes and the people who live there. Which Kitchissippi-area homes are you most curious about? It could be an old home, a new one, a big one, or a small one. Email a street address and a photo to editor@kitchissippi.com and we’ll do the rest. To read other stories in this series, click here.
