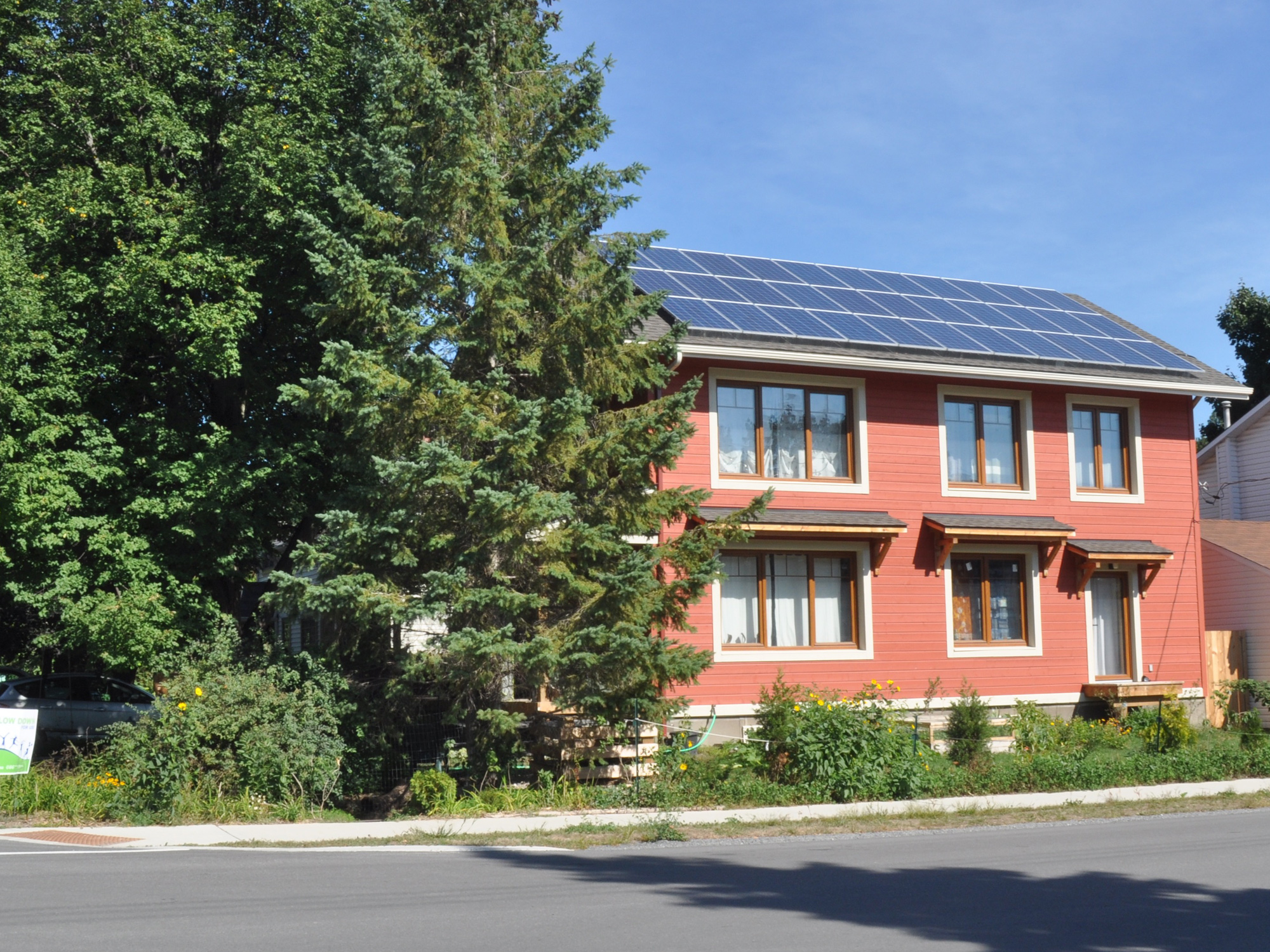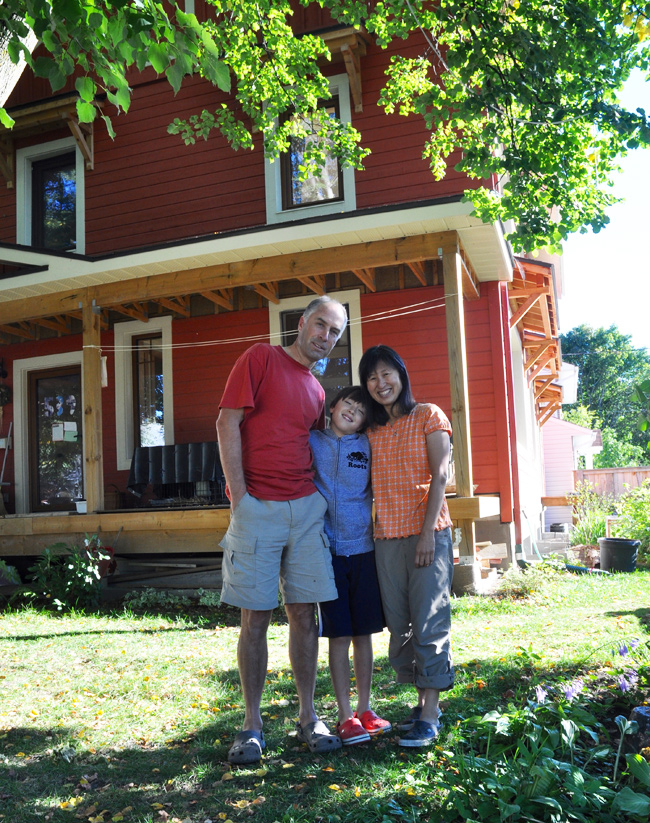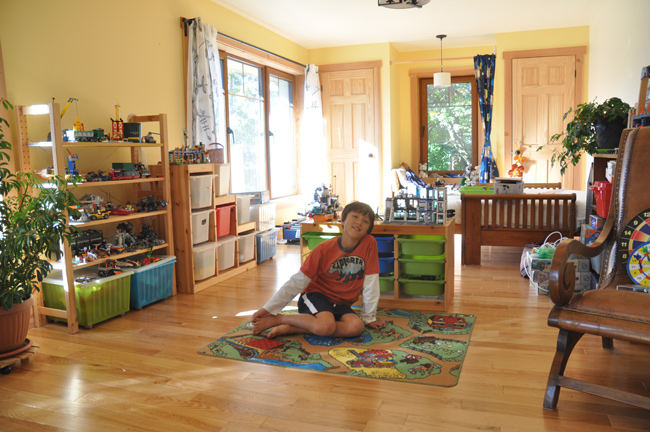By Shaun Markey –
It’s not often that the directions to a new home in Westboro, conclude with the comment: “You can’t miss it. It’s the house with the bunny!”
However, Melinda T. was being quite precise when providing instructions, via email, that would lead to her Westboro home; a house she shares with her husband Malcolm E., their 11-year-old son, and a rabbit named Thumper.
Rising up just a few steps behind Thumper’s summer hutch, the family home is a new, two storey, energy efficient structure that Melinda and Malcolm built over an eight-month period in 2015.
It’s clear to all passers-by from the presence of a furry sentinel, this is definitely a most interesting house and home – strikingly different from many new builds in Westboro.
New infill homes in Westboro tend toward a modern look with an emphasis on dark exteriors, acrylic stucco, brick, glass and metal. The rich, coral colour of the exterior wooden siding, the cream coloured trim around windows and doors of this home, plus post and beam exterior details in natural wood stand in stark contrast to other new builds.


While their home is new, Melinda and Malcolm are not new to Westboro. They’d rented places on Duncairn and Tweedsmuir Avenue years ago.
However, at the time, the husband and wife team, both electrical engineers by education, decided to purchase a home closer to their place of employment – Nortel’s headquarters on Moodie Drive.
The somewhat lower housing prices in Britannia Beach appealed to them and the couple purchased a house that originally was a cottage and lived there for several years.
With the demise of Nortel in 2009, the couple had to find new employment, which for both of them, turned out to be the federal government in downtown Ottawa. Again, the desire to be closer to their work, and even stronger desire to return to Westboro, prompted another housing search.
Melinda and Malcolm knew that securing a traditional, well maintained, home in Westboro in their price range would be a challenge. It wasn’t long before they decided to buy a lot and build from scratch, even though this option would put them into competition with the many infill builders who compete aggressively for older properties coming on to the market.Their hunt eventually led them to a small, older, house on the corner of Cole and Princeton. Part of the site’s appeal was the existing mature trees that could shade a new house. They both vividly remember their visit to the property.
“We were allowed one viewing and the first thing we saw was a crack in the foundation and in a wall that went from the bottom of the house to the top,” recalls Melinda.
Structural issues weren’t the home’s only problem. The couple soon discovered that the house had asbestos in much of the original building material and soil tests confirmed that the clay in which the house had been built caused the major structural damage. “Given all the problems, we didn’t feel bad about demolishing the old house,” says Melinda. Being a corner lot also brought with it specific rules for depth of set backs that posed challenges to any new project.
Undaunted by the myriad of issues, Melinda and Malcolm pressed forward and purchased the property and soon after engaged the services of Algonquin College graduate Anthony Mach. Working with Anthony, the couple arrived at a design for the new home that was consistent with the couple’s desire for a highly energy efficient structure.
In all, it would take 18 months to plan and obtain permits for their new home and a further eight months to construct it.
The completed house combines several energy conservation features: strategic placement of windows, state-of-the-art HVAC systems and south-facing roof top solar panels. The structure stands on an insulated concrete foundation that has four inches of Styrofoam insulation on each side of the concrete. Before all of that though, came demolition of the existing house which also involved rather expensive asbestos abatement and carting away all of the clay soil. It was only then that work on the new home could begin.
Underneath the charming exterior of the home, which boasts post-and-beam features, is a carefully planned, no-nonsense, energy efficient structure. As Malcolm points out, the home is essentially a large rectangle, a simple form that enhances the energy efficiency of the building.
The first floor is a large open space that accommodates an entryway, sitting, dining areas, an open kitchen and a bathroom. The major windows are on the south-facing wall. Floors throughout the house are all hardwood. Large Douglas fir posts and beams support the second level of the home, which consists of two bedrooms, a full bathroom and a large open area which could easily be partitioned to create a third bedroom.

It is clear that Malcolm and Melinda planned every aspect of their new home down to the smallest detail. “We didn’t build this home to sell it,” he adds. Modest in scale and more traditional in terms of look and feel, the home they built is a comfortable addition to Westboro. It’s easy to see that the family likes their new home a lot. And Thumper does too.
Which Kitchissippi-area home are you most curious about? It could be an old home, a new one, a big one, or a small one. Send an email to editor@kitchissippi.com and we’ll make some inquiries.