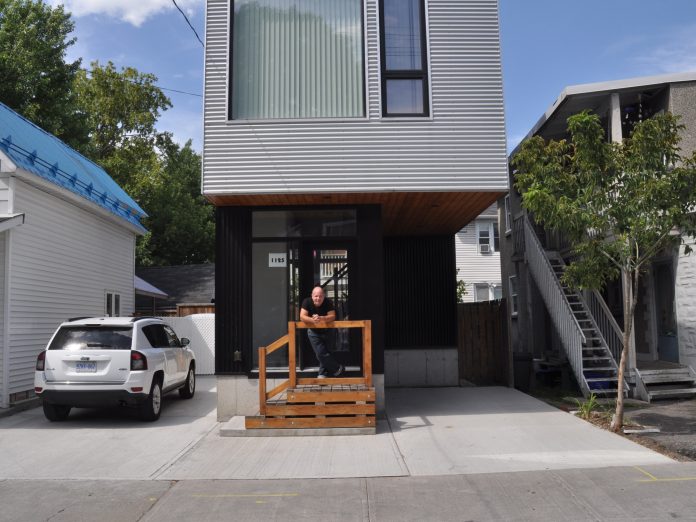By Andrea Tomkins –
“Who lives here” is a new mini-series that takes a closer look at some unique homes and the people who live there.
Hintonburg has a long and rich history in Ottawa. It was first settled in 1826 and incorporated as a village in 1893. It became part of the City of Ottawa in 1907.
The architecture in Hintonburg strongly favours traditional bricks and mortar, but that is slowly changing. Ask Don Laflamme, the owner of a modern infill at 1125 Gladstone Ave. His “big tiny house,” is an apt description of a home that is only 1100 sq. ft., including the basement.
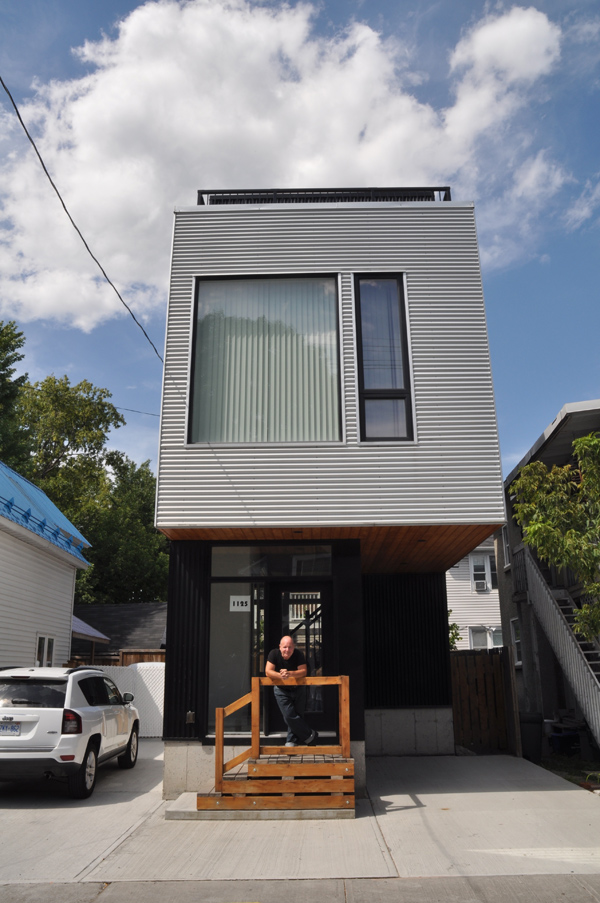
Don is a third generation Hintonburger and lives in a renovated home next door. He severed the lot and had the new place designed and built on the original home’s side yard.
The architectural firm behind this project is Colizza Bruni Architecture. The company designed many homes in the area, including the Parkdale Park Fieldhouse. In this case, Don acted as the
contractor (or in proper legal terms, the “Constructor”), and contributed interior design elements and some hard labour. It was a full time job, with a steep learning curve. “I’ve renovated a lot of houses,” says Don. “I learned 80 per cent more doing this new one… It was like a roller coaster.”
Don wears several hats, but if you had to narrow it down to one, he prefers to refer to himself as an “artist and creator” as opposed to renovator or contractor. Don is well known in local theatre circles and is the author of “Mechanicsville Monologues,” which was staged at the Carleton Tavern.
Theatre work may seem to be the very opposite of building a house, but Don sees it as a similar process.
“There’s a beginning, middle, and end of the job. A cycle of creation,” says Don. “You start off, you wonder if you can do it, you get into it, you do the work, and then you come out saying ‘Yeah, I did it.’”
The concept of the “big tiny house” first came to Don in January 2011.
He describes his Gladstone infill as “a major undertaking.” Approvals happened that summer and construction began in the fall. Building was interrupted when Don returned to focus on his theatrical work.
The idea was to echo a style found in Venice Beach, where, as he puts it, “living is about what you do outside.”
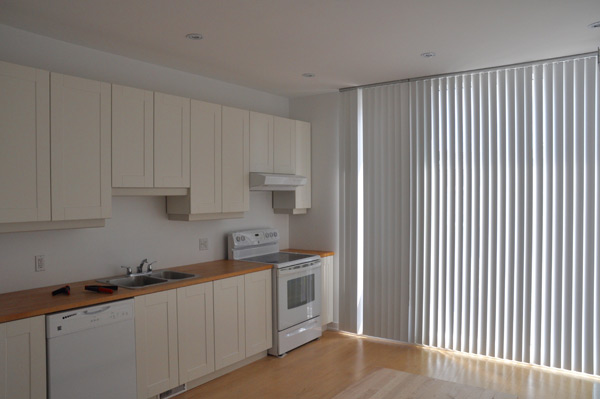
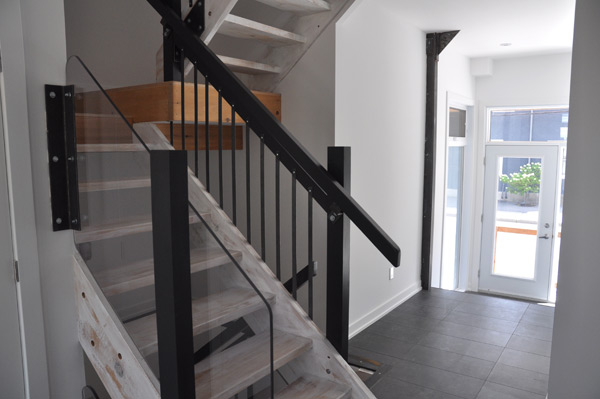
“I like a walking lifestyle,” says Don. “If I drive to work I like to park my car, get home, and that’s it for the car. When you live here you can walk to get groceries, walk and have a beer if you are so inclined.”
The home is an illusion of sorts. Approaching from the sidewalk, one might naturally expect it to be larger than it is. Inside, it’s compact, with little wasted space.
The entry foyer is bright, and leads past stairs to a potential informal seating area or small home office. A furnace and washer/dryer are hidden behind closed doors on this floor.
Next level up, a generously spaced Ikea kitchen with a movable island face a massive window that looks right onto Gladstone. According to Don, it’s the largest that is allowed within the building code. On the opposite end, divided by the stairway, is a living area.
There’s a bedroom in a bright basement, and a larger one on the third floor that features a balcony. Don calls it the birdhouse. “It’s a great view from here,” says Don. The view encompasses the tops of trees, birds on telephone wires, and the street below. It creates a welcome connection to the community.
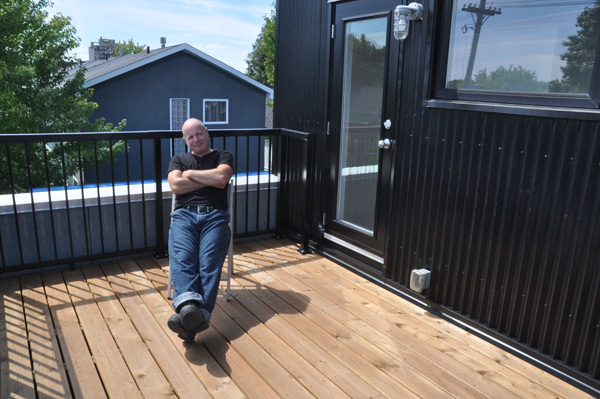
The home is for sale. Don hopes it’ll appeal to couples who are downsizing or want to live on a smaller footprint in a very walkable neighbourhood.
What has been the community response so far? “Most people look at it and love it,” says Don. “In 50 years, 100 years, I think there will be a lot of these.”
For more photos, take a look at the home’s real estate listing while it’s still online.
“Who lives here” is a new series that takes a closer look at some unique homes and the people who live there. Which Kitchissippi-area homes are you most curious about? It could be an old home, a new one, a big one, or a small one. Email a street address and a photo to editor@kitchissippi.com and we’ll do the rest.
