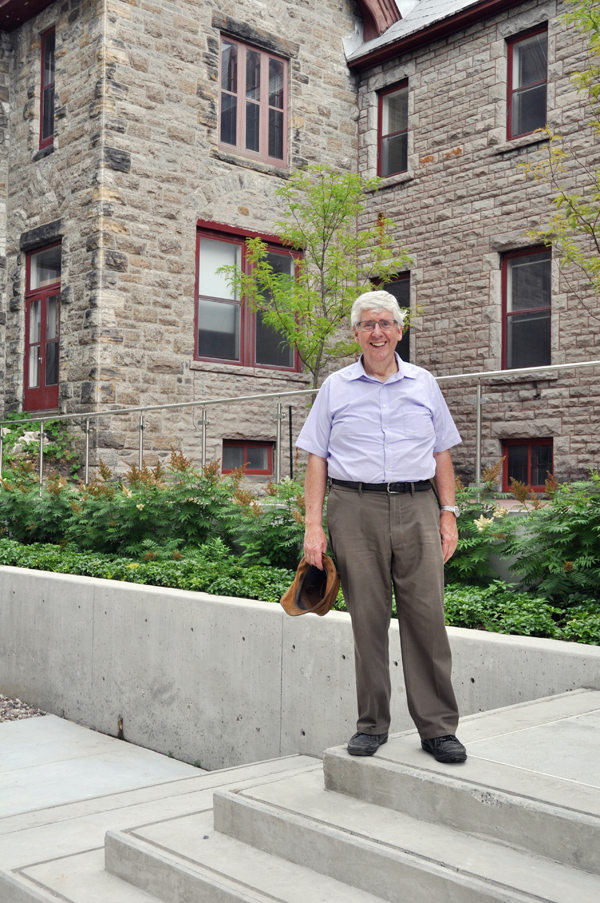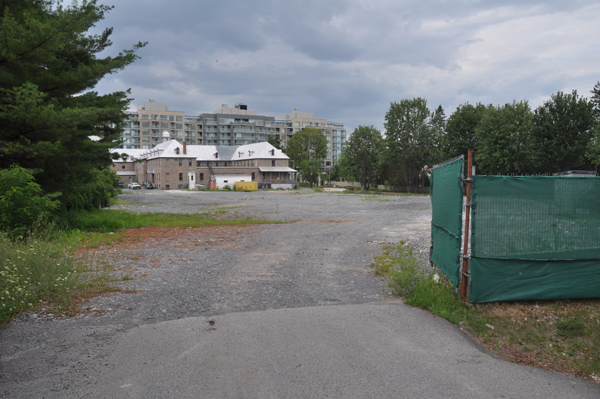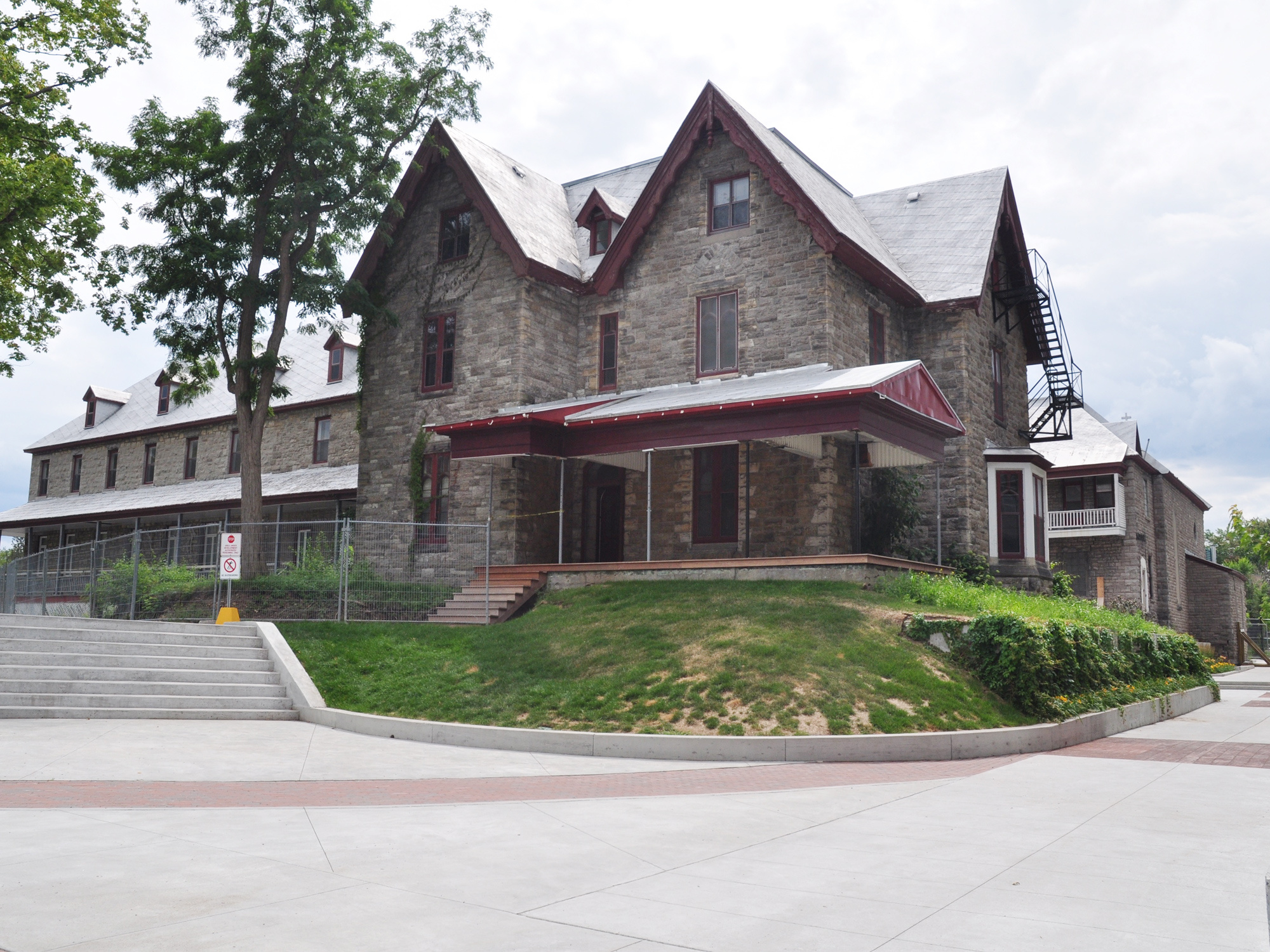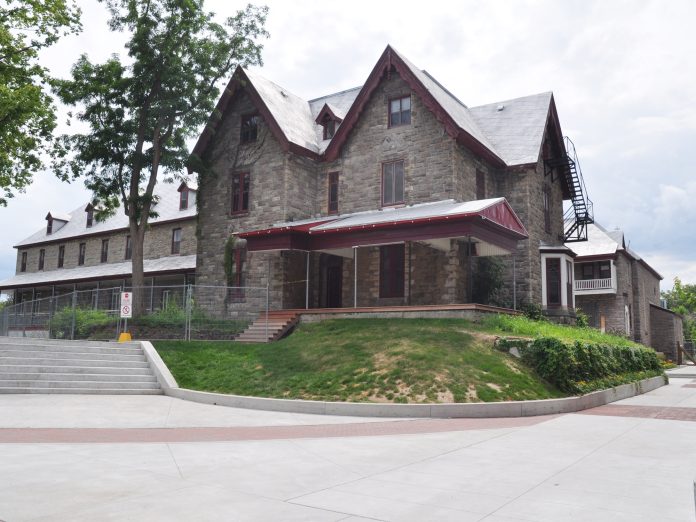Submitted by David Jeanes –
Behind the archways of the mixed-use development at 88-108 Richmond Road, the former Sisters of the Visitation monastery has a past, a character and hopefully a future. One corner is a large pre-confederation stone mansion. Since 1913 a Gothic chapel and residential wings have enclosed an ornamental courtyard and housed a reclusive order of French nuns.



When the nuns left in 2010, the monastery, (so-called because unlike a convent, it kept them apart from the outside world), and its extensive land was sold to Ashcroft Homes. A City heritage designation followed, confirmed after a hearing by Ontario’s Conservation Review Board. But the building has sat empty since then, awaiting adaptive re-use. However, an engineering study found that the stone walls are actually a veneer with a rubble core and major cracks have developed in the walls, so renovation will be costly.
Ontario’s Heritage Act requires conservation of heritage attributes but does not constrain future uses. Ashcroft originally made an offer of community use, particularly with the Gothic chapel, which was the monastery’s only public space where local Catholics attended Sunday worship. The nuns were hidden behind a screen in a separate room to one side, known as the Choeur.
The largest main floor rooms were for meals, where a nun read prayers or scripture, for the nuns’ daily work activities, and for prayer and singing in worship several times each day. Re-use of these spaces could include a restaurant, lounge and cafe, with a patio behind one of the arches of the new building. These would serve the community and animate that outdoor space. They would also benefit the new residents on the whole site.
A corridor surrounds the courtyard with windows and wide doors on each side. The unknown 1913 architect was inspired by the cloister of a European monastery or cathedral, but adapted it to Canadian winters. There was a statue and geometric pathways and plantings and it is a protected heritage attribute, which could have new uses, perhaps covering it with a glass roof, as has been done with heritage buildings such as the British Museum and the West Block of Parliament.
Upstairs are many small individual rooms. Small windows and thick walls make adaptive reuse difficult. In Montreal, such spaces have become student residences. Here, offices or seniors’ accommodation may be possible. Other rooms include an infirmary or sick room and a palliative care space for the elderly nuns who lived out their lives in the monastery.
The attic is a large open space, lighted by a few small dormer windows. It could be divided in various ways and skylights might be permitted for better natural lighting.
In contrast to the monastery, the 1865 stone house has large rooms with big windows on three floors. They are in separate wings around a large hall with an impressive staircase, lighted by a south-facing Gothic window. Re-use could be as a high quality restaurant, like successful examples in similar heritage buildings in Ottawa.
The unusual plan is known as a “pinwheel,” based on the residential architecture of English Gothic architect Augustus Welby Pugin. The 1865 architect, Sydney Bowles Fripp, came from England in 1857 and designed other important houses and civic buildings in Ottawa. The house was owned successively by James Dyke, a prominent merchant, gentleman farmer George Eaton, senator and lumberman James Skead and entrepreneur George Holland.
The house has original features, inside and out, with square stone lintels over the windows, Gothic relieving arches in the stone walls, and tracery in the wooden window frames and the main door. Both house and monastery have east-facing verandahs, which had views over open fields towards the city where the successive owners did business, using the macadamized Richmond Road.
The City and Ashcroft agreed that the archways and the area between the new building and the monastery would be public space, together with the “Nun’s Walk,” lined with preserved trees leading to Byron Avenue. It was where the nuns took their exercise, even cycling, secluded by high walls around the open space where they grew vegetables.
It appears now that the building may not have public uses. This would limit access to part of the exterior and perhaps not the courtyard. A senior’s residence, as approved in the zoning of the south half of the large site, might replace mixed uses. However, either public or private use gives more hope for future survival of the building than leaving it empty.
The public will have a say, at least during applications for heritage approvals at both the City’s Built Heritage Subcommittee and Planning Committee. Heritage Ottawa, which advocates for conservation of such important buildings, will be part of this process, as we were for heritage designation. But hopefully other consultations will happen between Ashcroft and the community.
David Jeanes is president of Heritage Ottawa and a Kitchissippi resident for over 40 years. He was personally involved with the designation of the Monastery and the Conservation Review Board hearing. Since retiring from a career in high-tech research and development, he has indulged his passions for railways and architecture with several not-for-profit organizations.
